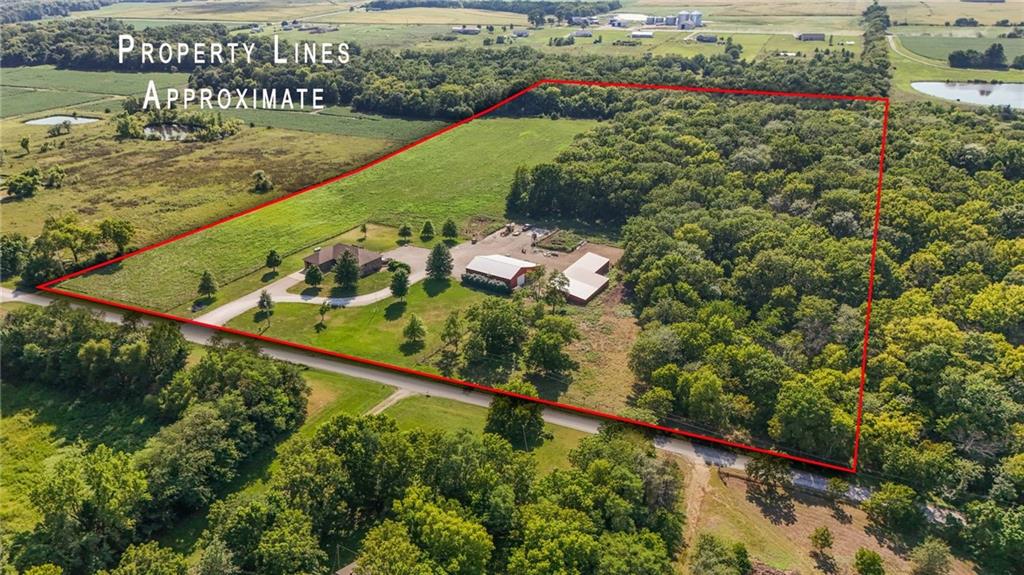Local Realty Service Provided By: Coldwell Banker American Home

3776 Utah Terrace, Wellsville, KS 66092
$--------
(Price Hidden)
3
Beds
3
Baths
2,850
Sq Ft
Single Family
Sold
Listed by
Barbara Kearney
Compass Realty Group
816-280-2773
MLS#
2584521
Source:
Bay East CCAR bridgeMLS
Sorry, we are unable to map this address
About This Home
Home Facts
Single Family
3 Baths
3 Bedrooms
Built in 2011
MLS #:
2584521
Sold:
January 15, 2026
Rooms & Interior
Bedrooms
Total Bedrooms:
3
Bathrooms
Total Bathrooms:
3
Full Bathrooms:
3
Interior
Living Area:
2,850 Sq. Ft.
Structure
Structure
Building Area:
2,850 Sq. Ft.
Year Built:
2011
Bay East ©2026. CCAR ©2026. bridgeMLS ©2026. Information Deemed Reliable But Not Guaranteed. This information is being provided by the Bay East MLS, or CCAR MLS, or bridgeMLS. The listings presented here may or may not be listed by the Broker/Agent operating this website. This information is intended for the personal use of consumers and may not be used for any purpose other than to identify prospective properties consumers may be interested in purchasing. Data