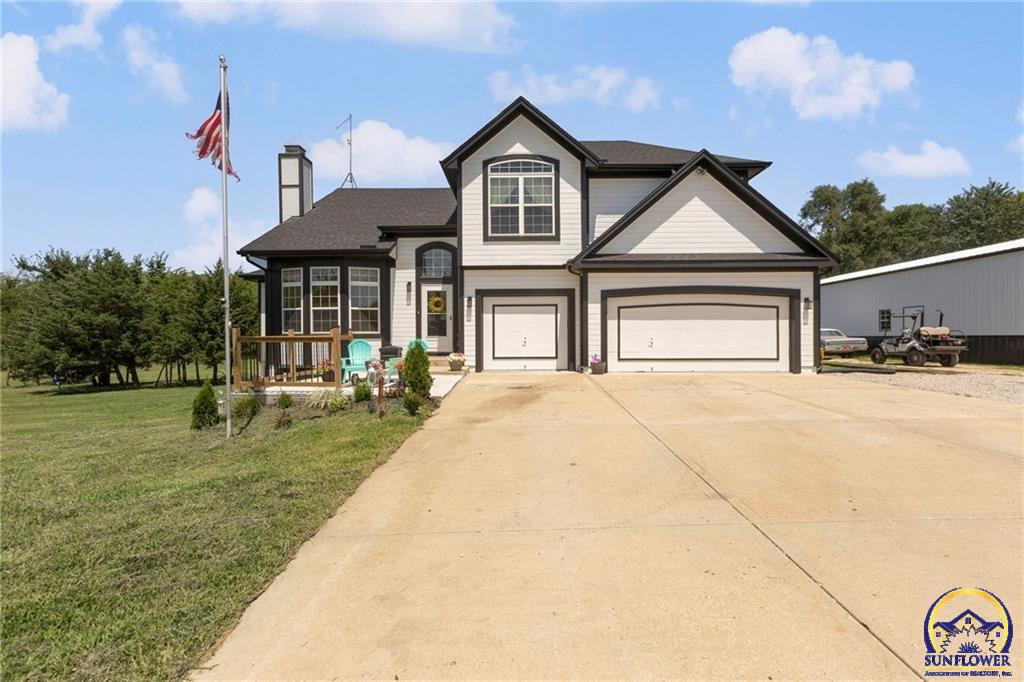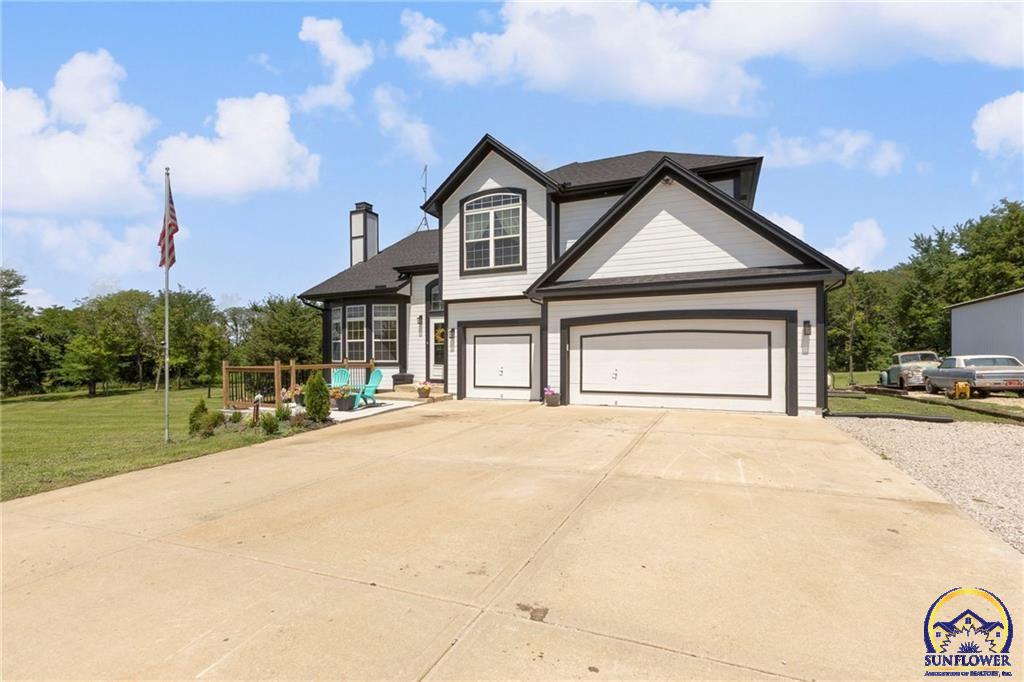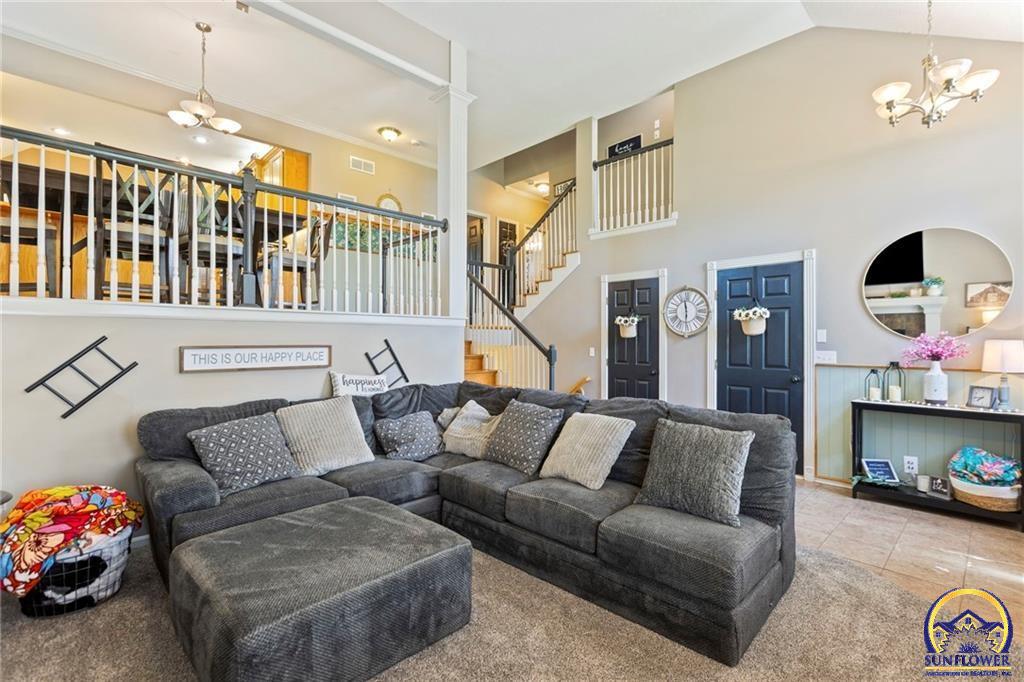27759 Turkey Creek Rd, Wellsville, KS 66092
$575,000
4
Beds
3
Baths
2,781
Sq Ft
Single Family
Pending
Listed by
Sharon Hubbard
RE/MAX Connections
785-242-9100
Last updated:
September 30, 2025, 05:22 PM
MLS#
240852
Source:
KS TAAR
About This Home
Home Facts
Single Family
3 Baths
4 Bedrooms
Built in 2004
Price Summary
575,000
$206 per Sq. Ft.
MLS #:
240852
Last Updated:
September 30, 2025, 05:22 PM
Added:
1 month(s) ago
Rooms & Interior
Bedrooms
Total Bedrooms:
4
Bathrooms
Total Bathrooms:
3
Full Bathrooms:
3
Interior
Living Area:
2,781 Sq. Ft.
Structure
Structure
Architectural Style:
Split Level
Building Area:
2,781 Sq. Ft.
Year Built:
2004
Finances & Disclosures
Price:
$575,000
Price per Sq. Ft:
$206 per Sq. Ft.
Contact an Agent
Yes, I would like more information from Coldwell Banker. Please use and/or share my information with a Coldwell Banker agent to contact me about my real estate needs.
By clicking Contact I agree a Coldwell Banker Agent may contact me by phone or text message including by automated means and prerecorded messages about real estate services, and that I can access real estate services without providing my phone number. I acknowledge that I have read and agree to the Terms of Use and Privacy Notice.
Contact an Agent
Yes, I would like more information from Coldwell Banker. Please use and/or share my information with a Coldwell Banker agent to contact me about my real estate needs.
By clicking Contact I agree a Coldwell Banker Agent may contact me by phone or text message including by automated means and prerecorded messages about real estate services, and that I can access real estate services without providing my phone number. I acknowledge that I have read and agree to the Terms of Use and Privacy Notice.


