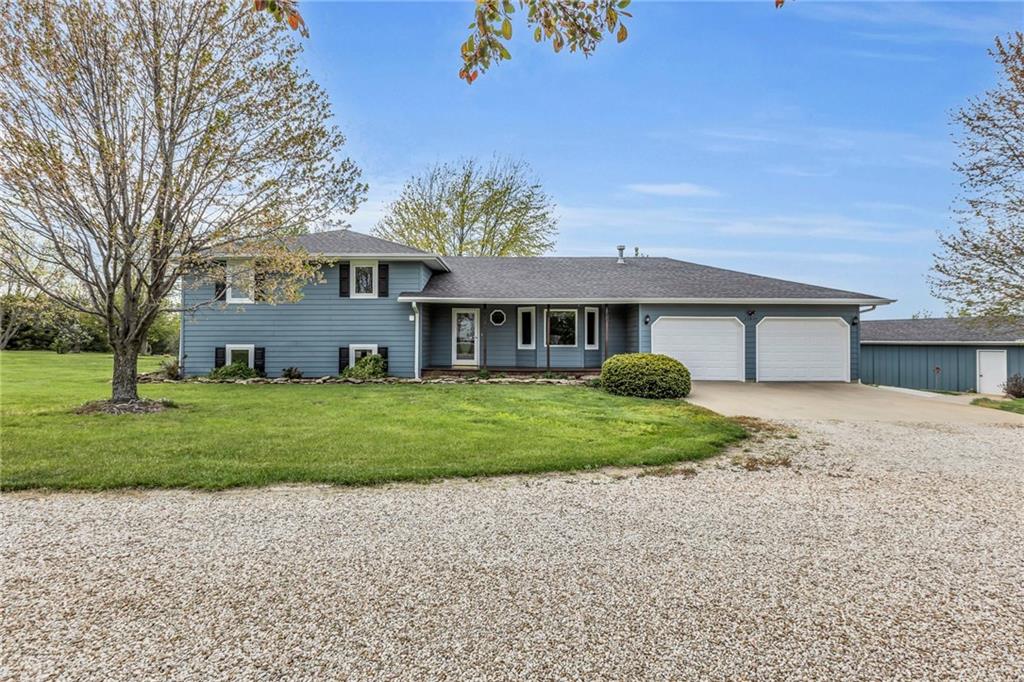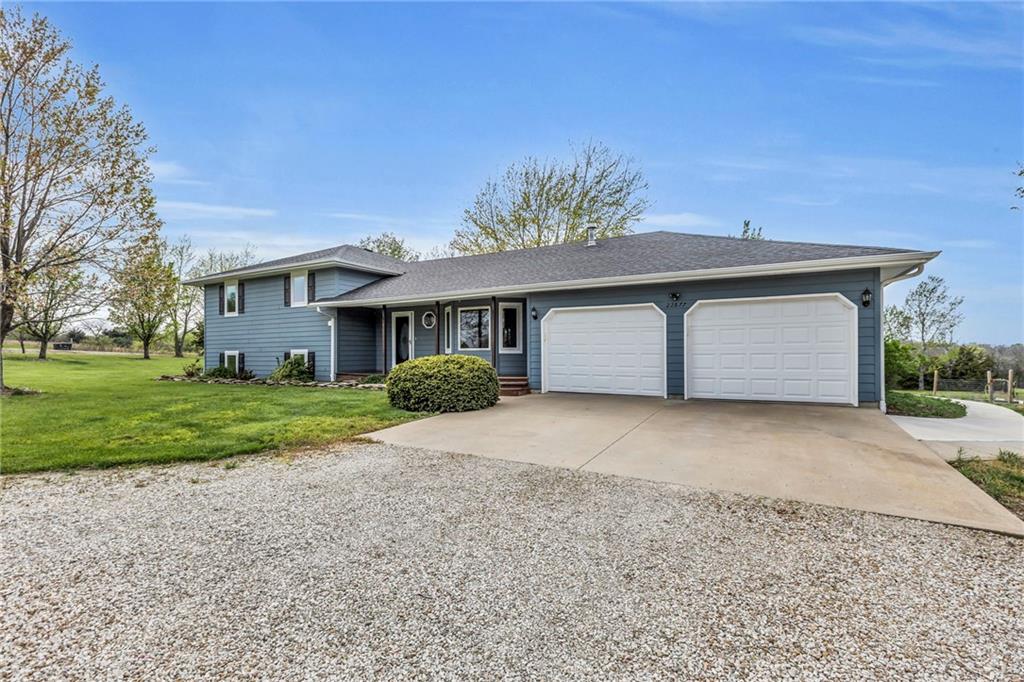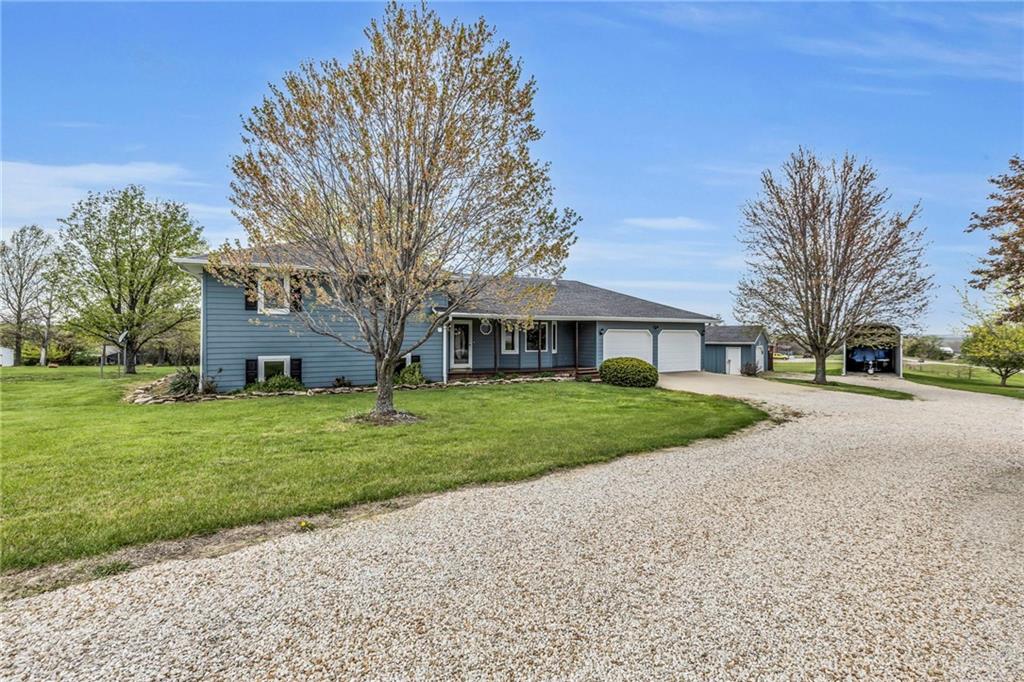


22877 Kraft Drive, Vassar, KS 66543
$355,000
3
Beds
4
Baths
2,326
Sq Ft
Single Family
Pending
Listed by
Brent Rodina
Kw Diamond Partners
913-322-7500
Last updated:
May 5, 2025, 07:46 AM
MLS#
2544893
Source:
MOKS HL
About This Home
Home Facts
Single Family
4 Baths
3 Bedrooms
Built in 1996
Price Summary
355,000
$152 per Sq. Ft.
MLS #:
2544893
Last Updated:
May 5, 2025, 07:46 AM
Added:
13 day(s) ago
Rooms & Interior
Bedrooms
Total Bedrooms:
3
Bathrooms
Total Bathrooms:
4
Full Bathrooms:
3
Interior
Living Area:
2,326 Sq. Ft.
Structure
Structure
Building Area:
2,326 Sq. Ft.
Year Built:
1996
Finances & Disclosures
Price:
$355,000
Price per Sq. Ft:
$152 per Sq. Ft.
Contact an Agent
Yes, I would like more information from Coldwell Banker. Please use and/or share my information with a Coldwell Banker agent to contact me about my real estate needs.
By clicking Contact I agree a Coldwell Banker Agent may contact me by phone or text message including by automated means and prerecorded messages about real estate services, and that I can access real estate services without providing my phone number. I acknowledge that I have read and agree to the Terms of Use and Privacy Notice.
Contact an Agent
Yes, I would like more information from Coldwell Banker. Please use and/or share my information with a Coldwell Banker agent to contact me about my real estate needs.
By clicking Contact I agree a Coldwell Banker Agent may contact me by phone or text message including by automated means and prerecorded messages about real estate services, and that I can access real estate services without providing my phone number. I acknowledge that I have read and agree to the Terms of Use and Privacy Notice.