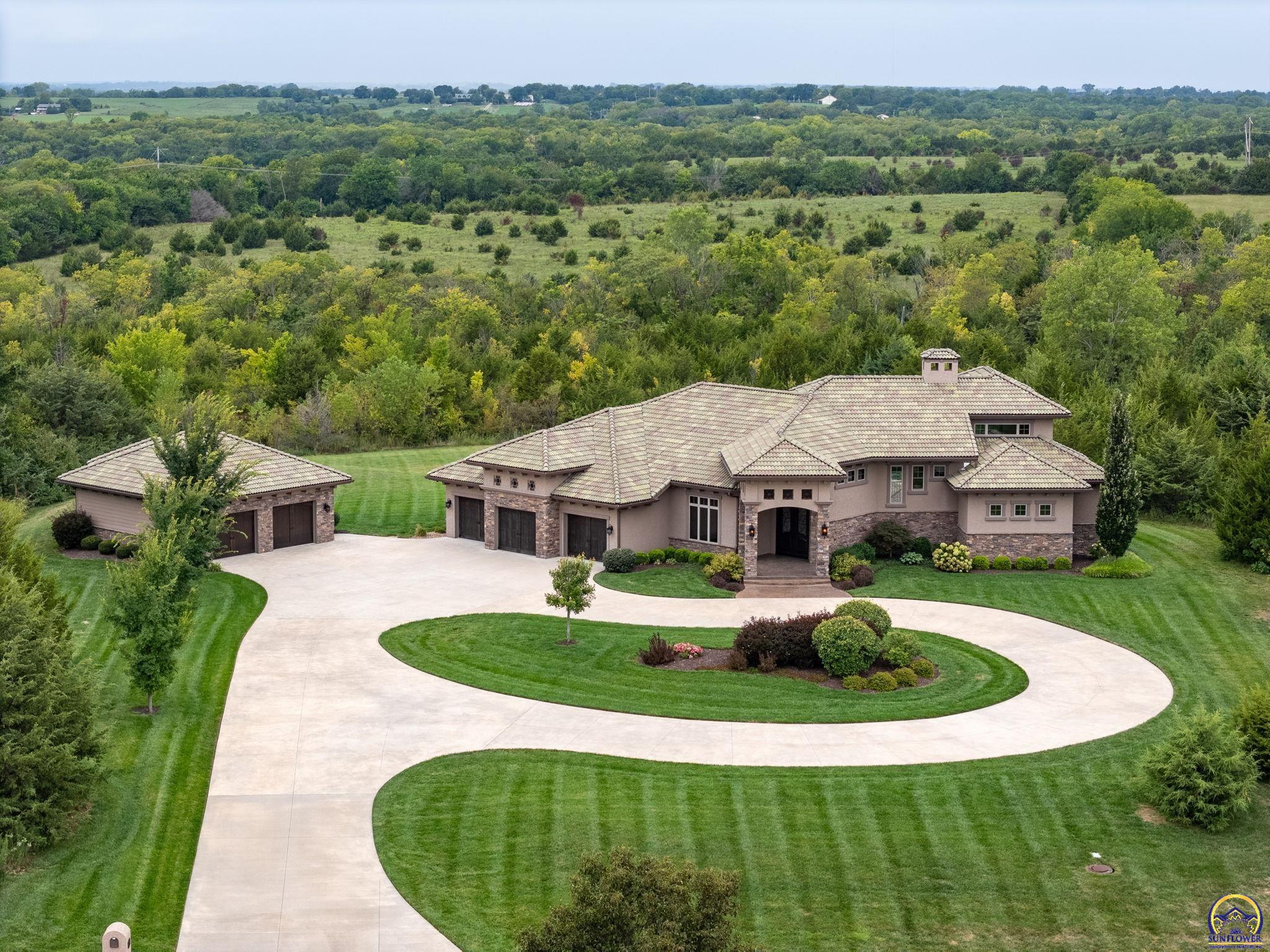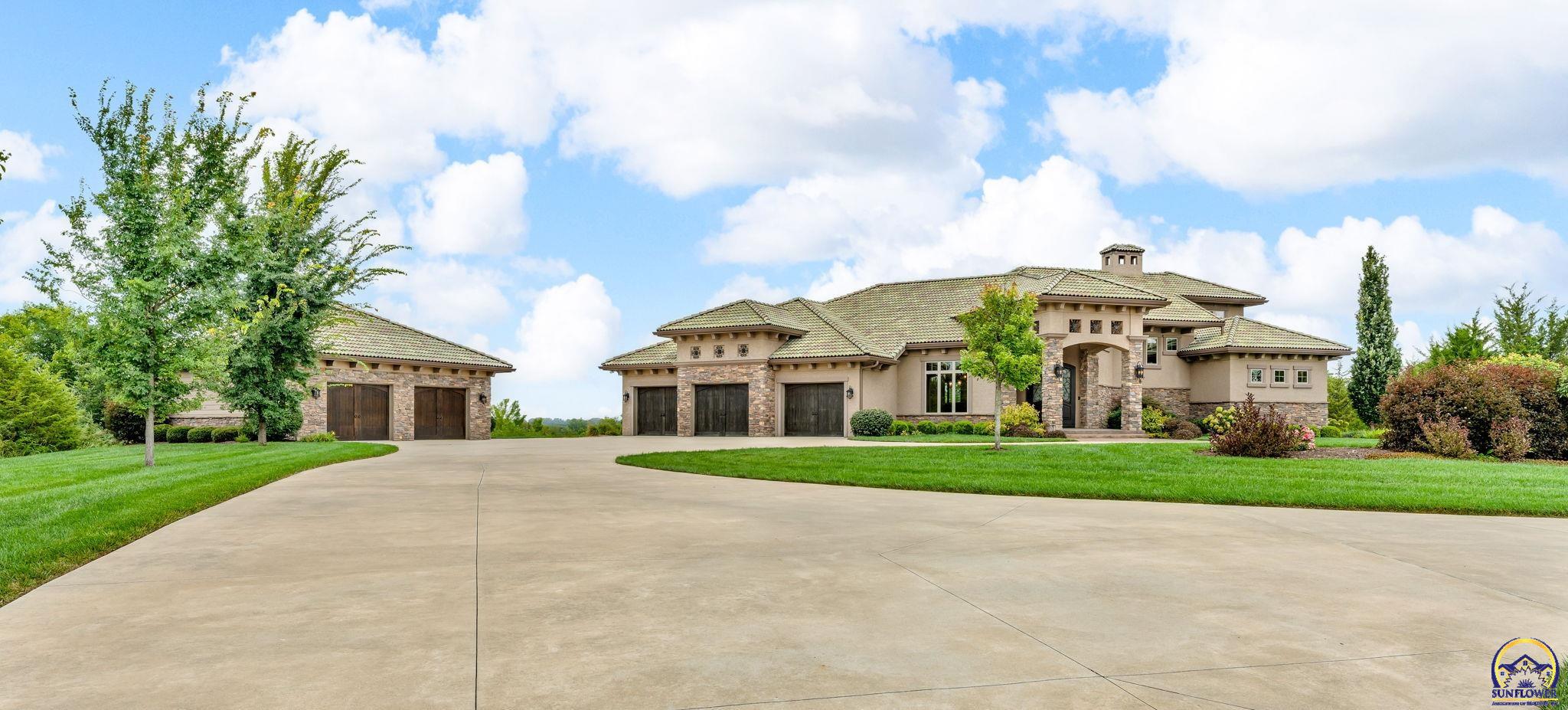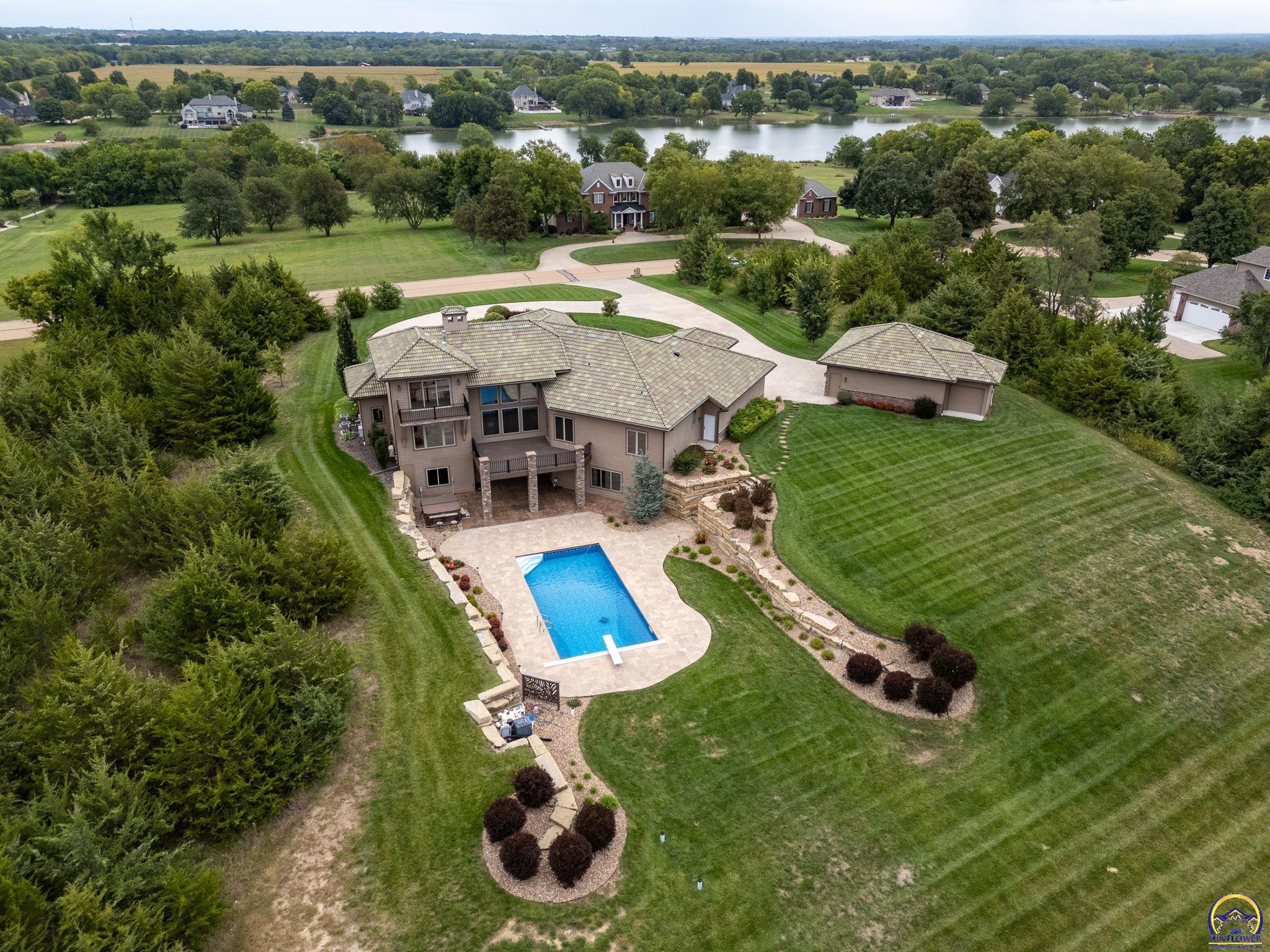


6413 SW Bayshore Dr, Topeka, KS 66610
$1,380,000
4
Beds
4
Baths
5,260
Sq Ft
Single Family
Active
Listed by
Cathy Lutz
Berkshire Hathaway First
785-271-2888
Last updated:
September 9, 2025, 01:21 AM
MLS#
241215
Source:
KS TAAR
About This Home
Home Facts
Single Family
4 Baths
4 Bedrooms
Built in 2017
Price Summary
1,380,000
$262 per Sq. Ft.
MLS #:
241215
Last Updated:
September 9, 2025, 01:21 AM
Added:
6 day(s) ago
Rooms & Interior
Bedrooms
Total Bedrooms:
4
Bathrooms
Total Bathrooms:
4
Full Bathrooms:
3
Interior
Living Area:
5,260 Sq. Ft.
Structure
Structure
Building Area:
5,260 Sq. Ft.
Year Built:
2017
Finances & Disclosures
Price:
$1,380,000
Price per Sq. Ft:
$262 per Sq. Ft.
Contact an Agent
Yes, I would like more information from Coldwell Banker. Please use and/or share my information with a Coldwell Banker agent to contact me about my real estate needs.
By clicking Contact I agree a Coldwell Banker Agent may contact me by phone or text message including by automated means and prerecorded messages about real estate services, and that I can access real estate services without providing my phone number. I acknowledge that I have read and agree to the Terms of Use and Privacy Notice.
Contact an Agent
Yes, I would like more information from Coldwell Banker. Please use and/or share my information with a Coldwell Banker agent to contact me about my real estate needs.
By clicking Contact I agree a Coldwell Banker Agent may contact me by phone or text message including by automated means and prerecorded messages about real estate services, and that I can access real estate services without providing my phone number. I acknowledge that I have read and agree to the Terms of Use and Privacy Notice.