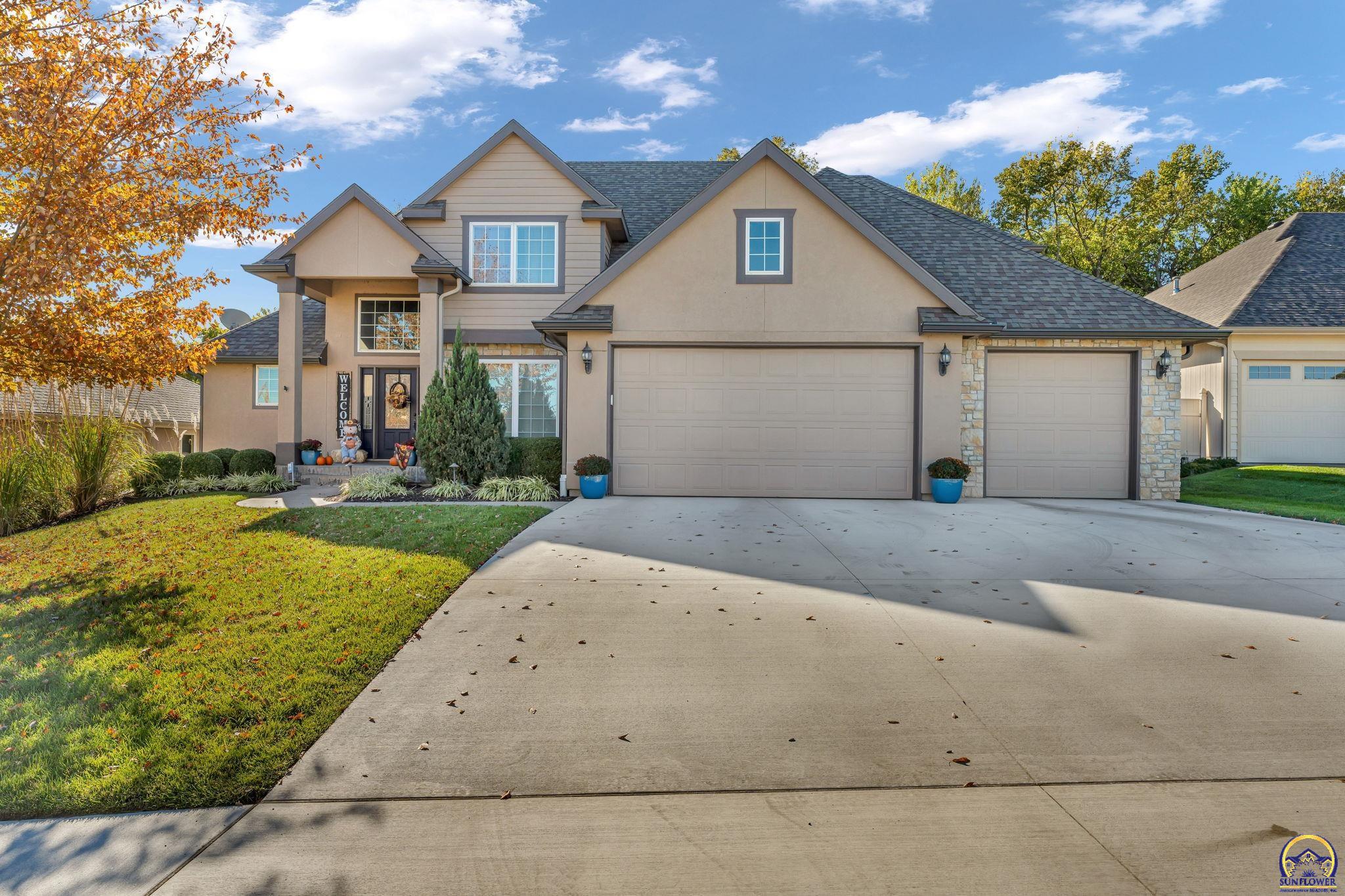Welcome to this impressive and spacious home in the desirable Monarch Meadow subdivision of Topeka. This 2005 built residence features approximately 3,559 sq ft of living space with 5 bedrooms and 3 full baths + 1 half bath, offering plenty of room for family, guests and home-office or flex space. Step inside and you’ll immediately appreciate the large rooms and high ceilings, combined with attractive finishes including hardwood and ceramic tile floors, and a warm, inviting palette throughout. The main level features a convenient layout with the primary bedroom on the first floor, Plush primary bath, and large kitchen (complete with pantry and ample workspace) that flows into both casual dining and formal dining areas. Upstairs you’ll find multiple secondary bedrooms and a full bath, ideal for children, guests or a dedicated workspace. The daylight, partially finished basement adds over 1,000 sq ft of additional finished space with bedroom and full bath — perfect for recreation, media, gym, or play area. Outside, the home sits on a cul-de-sac lot ~0.28 acres with a fenced backyard and a covered patio — offering privacy and a comfortable outdoor living experience. The three-car attached garage adds both convenience and storage capacity for vehicles, tools, hobbies or overflow. Located in the award-winning USD-437 school district (Jay Shideler Elementary, Washburn Rural Middle & High Schools) and in a quiet, family-friendly neighborhood with sidewalks and mature landscaping. Key features at a glance: 5 bedrooms + 3.5 bathrooms Approx. 3,559 sq ft of finished space (above grade + finished basement) Built in 2005 3-car attached garage Cul-de-sac lot with fenced backyard & covered patio No HOA Main-floor primary bedroom & bath Spacious kitchen with pantry and dining flexibility Finished basement recreation space + storage Hardwood, tile, carpet finishes throughout Excellent schools in Topeka’s SW corridor This move-in ready home offers the size, flexibility and quality finish that discerning buyers expect. Don’t miss your opportunity to call this Monarch Meadow residence your next home — schedule your showing today!
