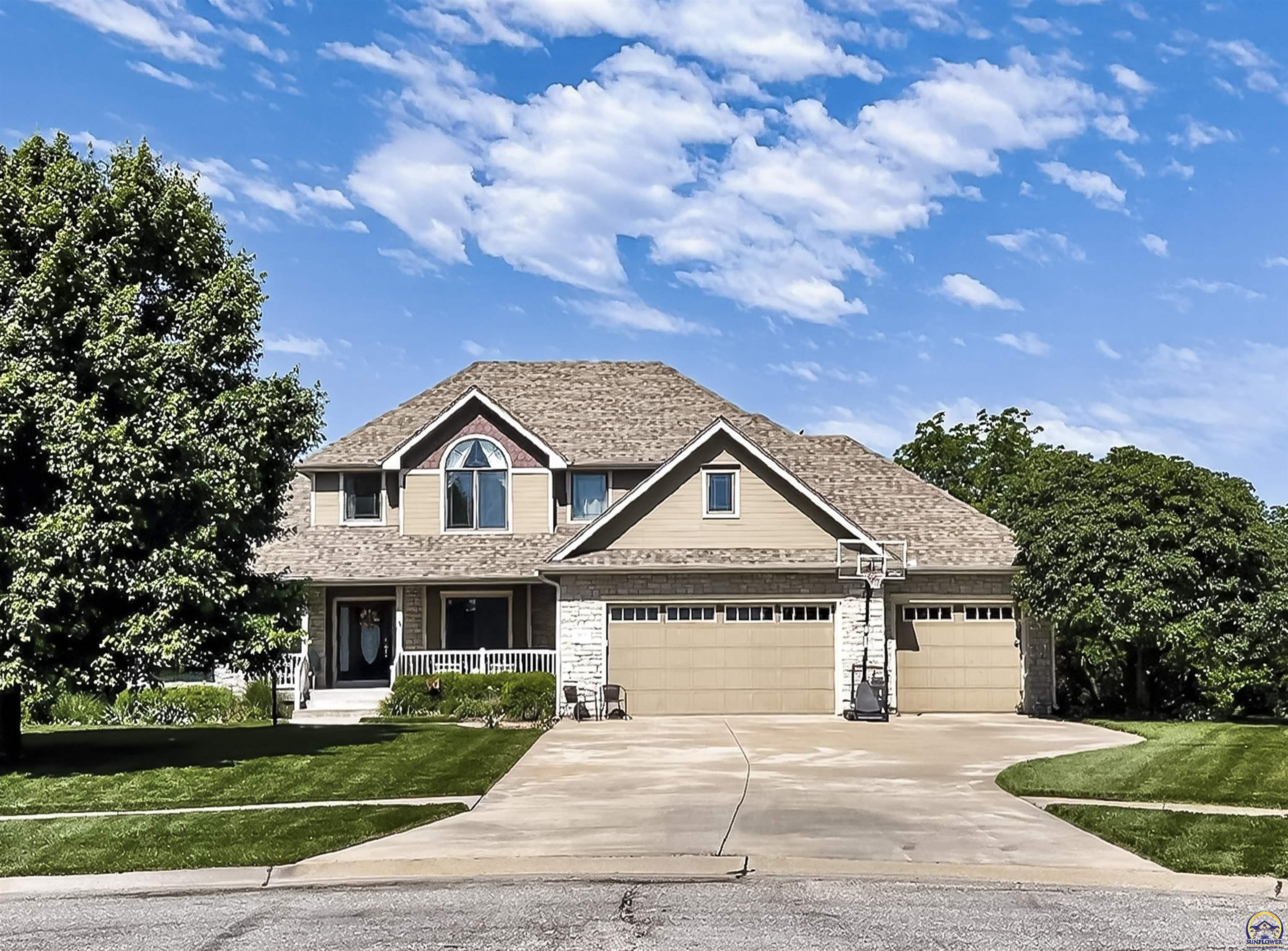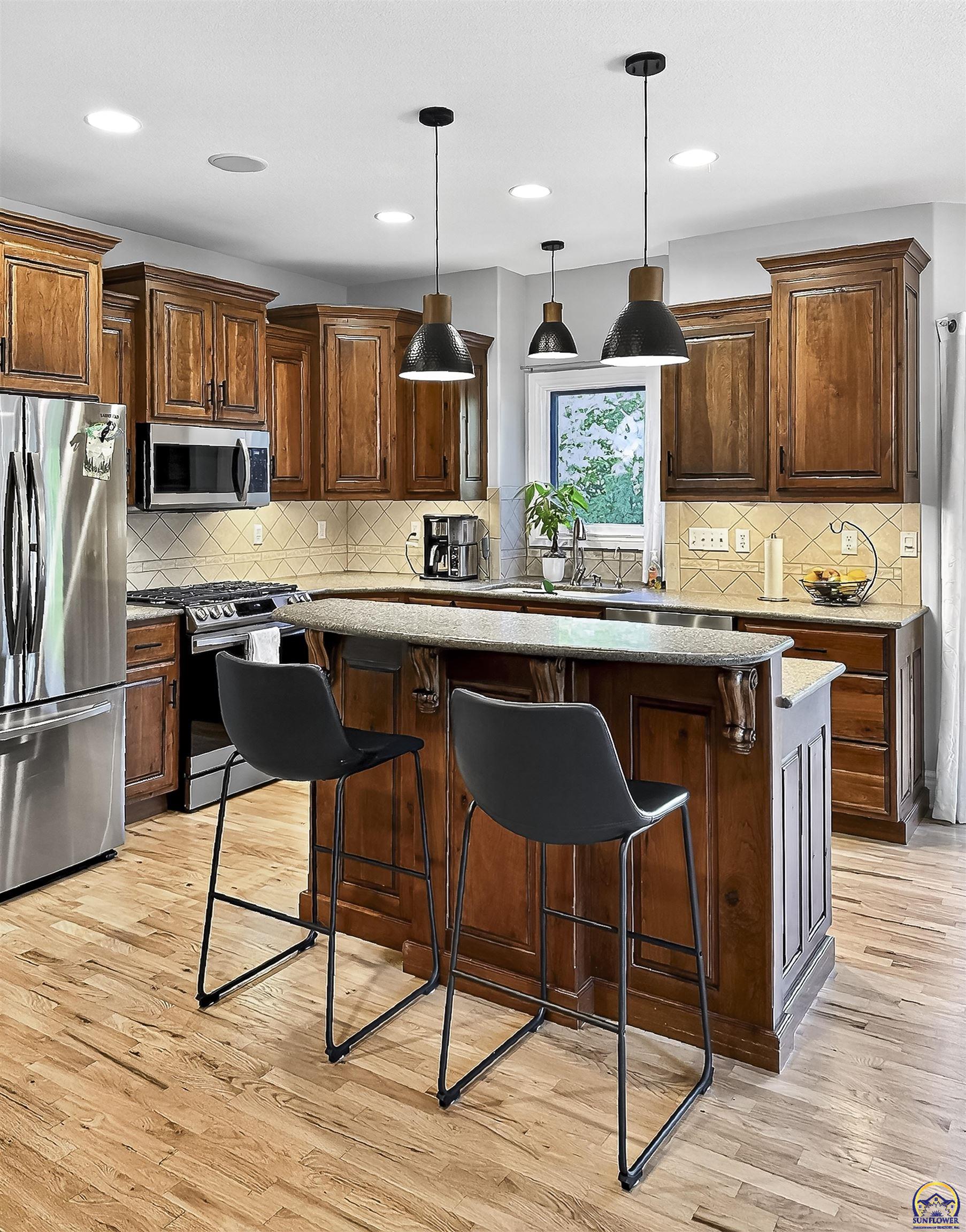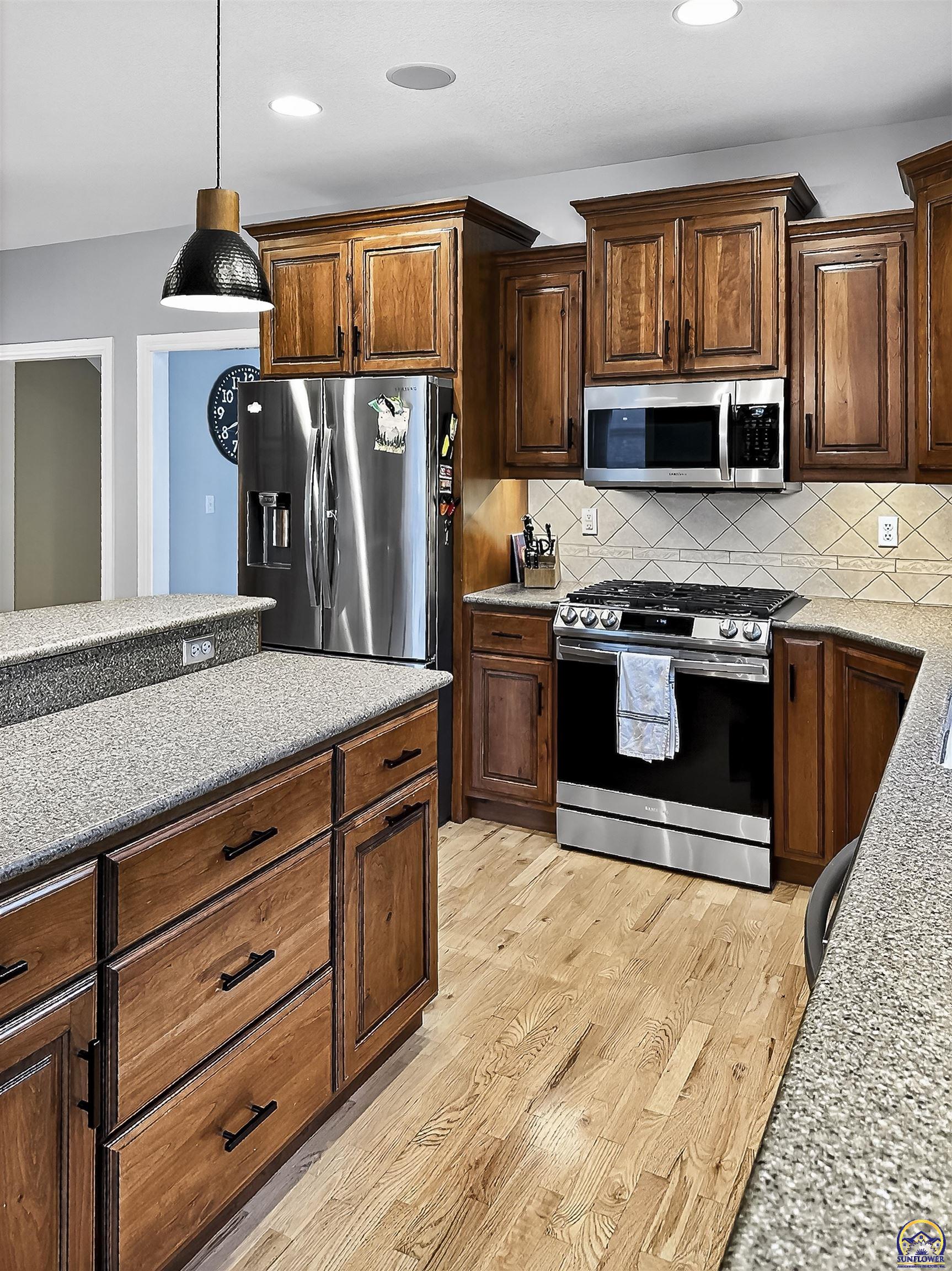


3100 SE Silverleaf Ct, Topeka, KS 66609
$576,900
5
Beds
4
Baths
3,928
Sq Ft
Single Family
Active
Listed by
Darin Stephens
Stone & Story Re Group, LLC.
785-251-0717
Last updated:
June 16, 2025, 01:20 AM
MLS#
239826
Source:
KS TAAR
About This Home
Home Facts
Single Family
4 Baths
5 Bedrooms
Built in 2007
Price Summary
576,900
$146 per Sq. Ft.
MLS #:
239826
Last Updated:
June 16, 2025, 01:20 AM
Added:
3 day(s) ago
Rooms & Interior
Bedrooms
Total Bedrooms:
5
Bathrooms
Total Bathrooms:
4
Full Bathrooms:
3
Interior
Living Area:
3,928 Sq. Ft.
Structure
Structure
Building Area:
3,928 Sq. Ft.
Year Built:
2007
Finances & Disclosures
Price:
$576,900
Price per Sq. Ft:
$146 per Sq. Ft.
Contact an Agent
Yes, I would like more information from Coldwell Banker. Please use and/or share my information with a Coldwell Banker agent to contact me about my real estate needs.
By clicking Contact I agree a Coldwell Banker Agent may contact me by phone or text message including by automated means and prerecorded messages about real estate services, and that I can access real estate services without providing my phone number. I acknowledge that I have read and agree to the Terms of Use and Privacy Notice.
Contact an Agent
Yes, I would like more information from Coldwell Banker. Please use and/or share my information with a Coldwell Banker agent to contact me about my real estate needs.
By clicking Contact I agree a Coldwell Banker Agent may contact me by phone or text message including by automated means and prerecorded messages about real estate services, and that I can access real estate services without providing my phone number. I acknowledge that I have read and agree to the Terms of Use and Privacy Notice.