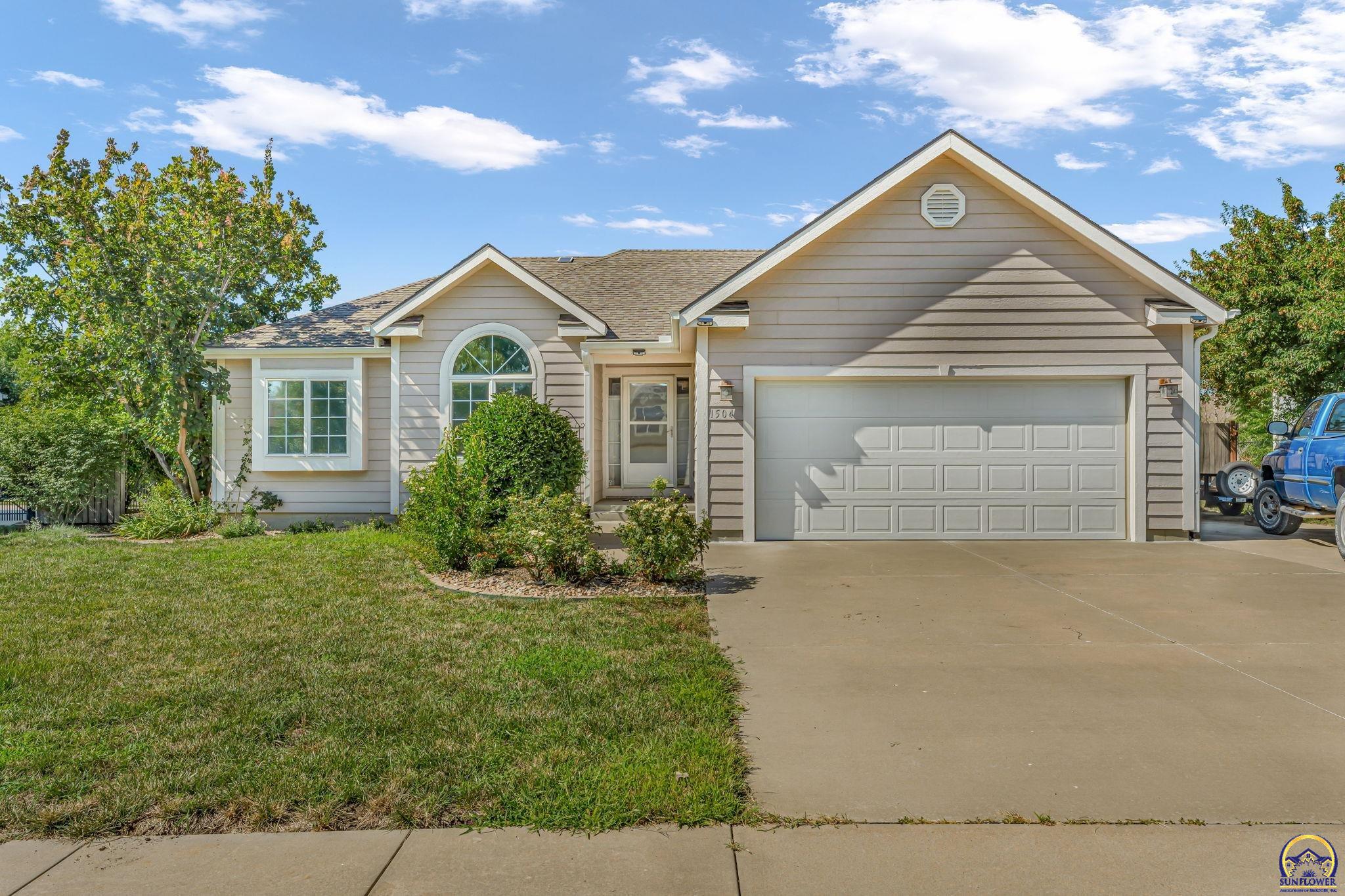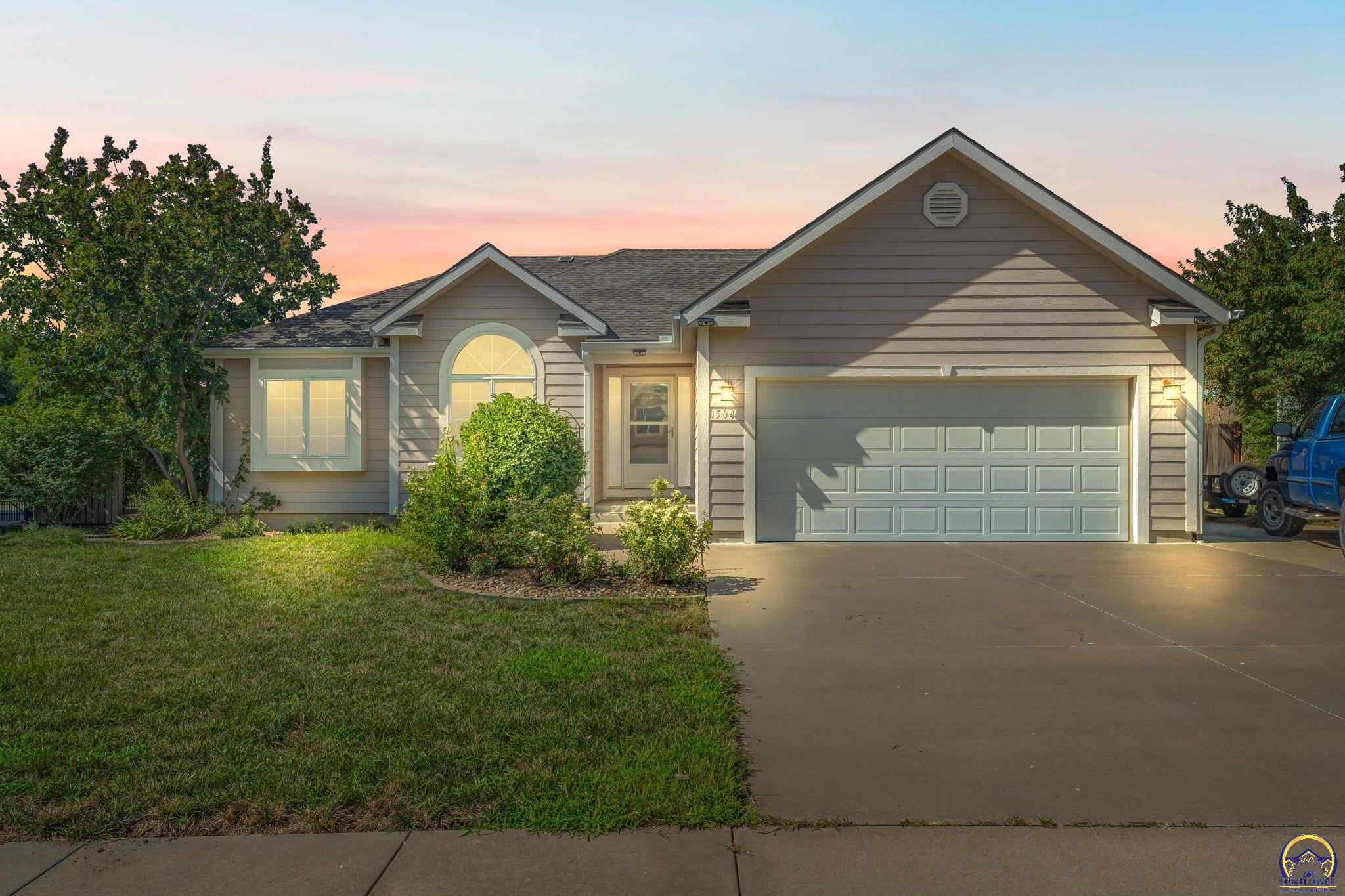


1504 SE 43rd Ter, Topeka, KS 66609
$359,900
5
Beds
3
Baths
2,640
Sq Ft
Single Family
Active
Listed by
Kelley Hughes
Better Homes And Gardens Real
785-367-4747
Last updated:
August 8, 2025, 01:24 AM
MLS#
240701
Source:
KS TAAR
About This Home
Home Facts
Single Family
3 Baths
5 Bedrooms
Built in 2003
Price Summary
359,900
$136 per Sq. Ft.
MLS #:
240701
Last Updated:
August 8, 2025, 01:24 AM
Added:
3 day(s) ago
Rooms & Interior
Bedrooms
Total Bedrooms:
5
Bathrooms
Total Bathrooms:
3
Full Bathrooms:
3
Interior
Living Area:
2,640 Sq. Ft.
Structure
Structure
Architectural Style:
Ranch
Building Area:
2,640 Sq. Ft.
Year Built:
2003
Finances & Disclosures
Price:
$359,900
Price per Sq. Ft:
$136 per Sq. Ft.
Contact an Agent
Yes, I would like more information from Coldwell Banker. Please use and/or share my information with a Coldwell Banker agent to contact me about my real estate needs.
By clicking Contact I agree a Coldwell Banker Agent may contact me by phone or text message including by automated means and prerecorded messages about real estate services, and that I can access real estate services without providing my phone number. I acknowledge that I have read and agree to the Terms of Use and Privacy Notice.
Contact an Agent
Yes, I would like more information from Coldwell Banker. Please use and/or share my information with a Coldwell Banker agent to contact me about my real estate needs.
By clicking Contact I agree a Coldwell Banker Agent may contact me by phone or text message including by automated means and prerecorded messages about real estate services, and that I can access real estate services without providing my phone number. I acknowledge that I have read and agree to the Terms of Use and Privacy Notice.