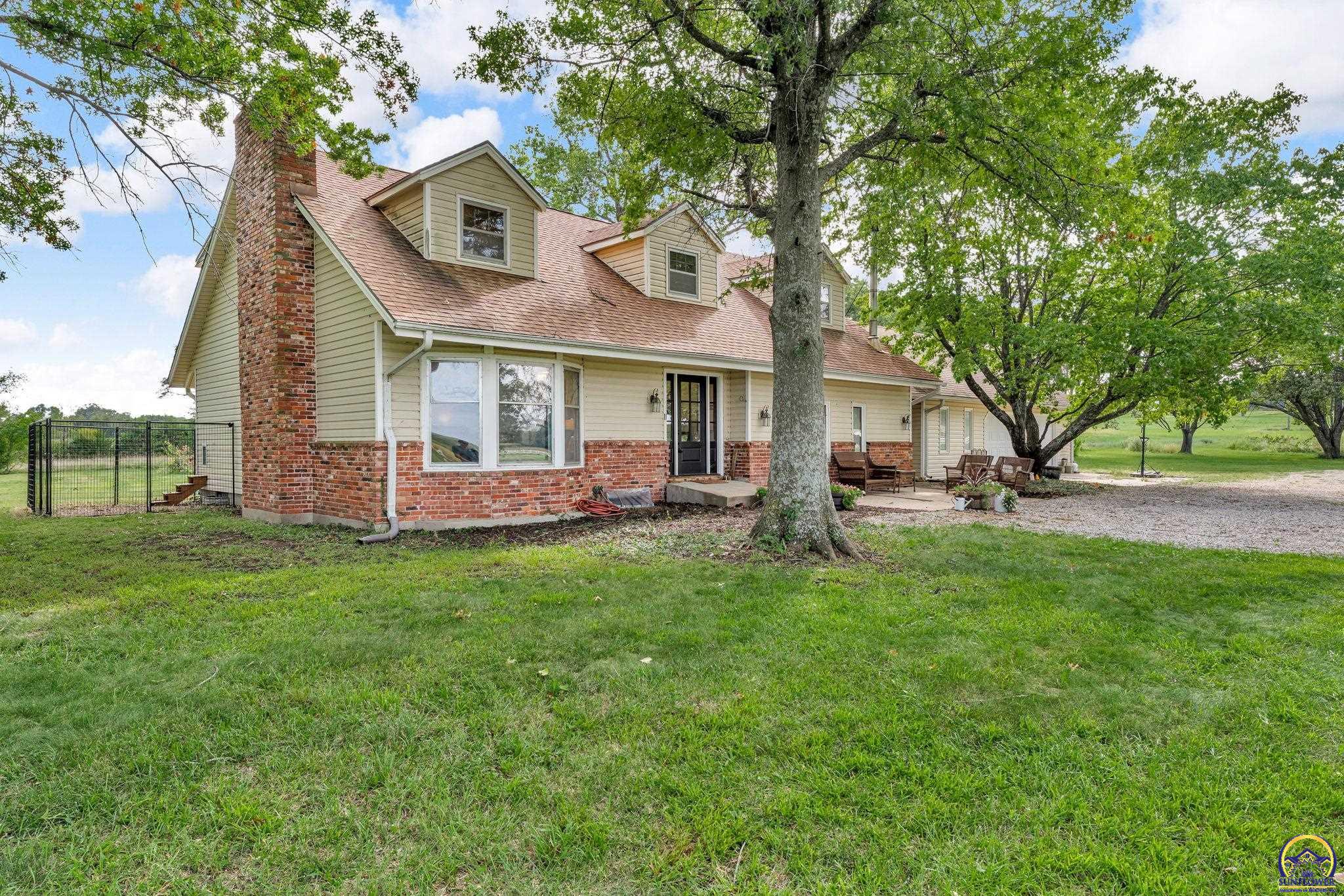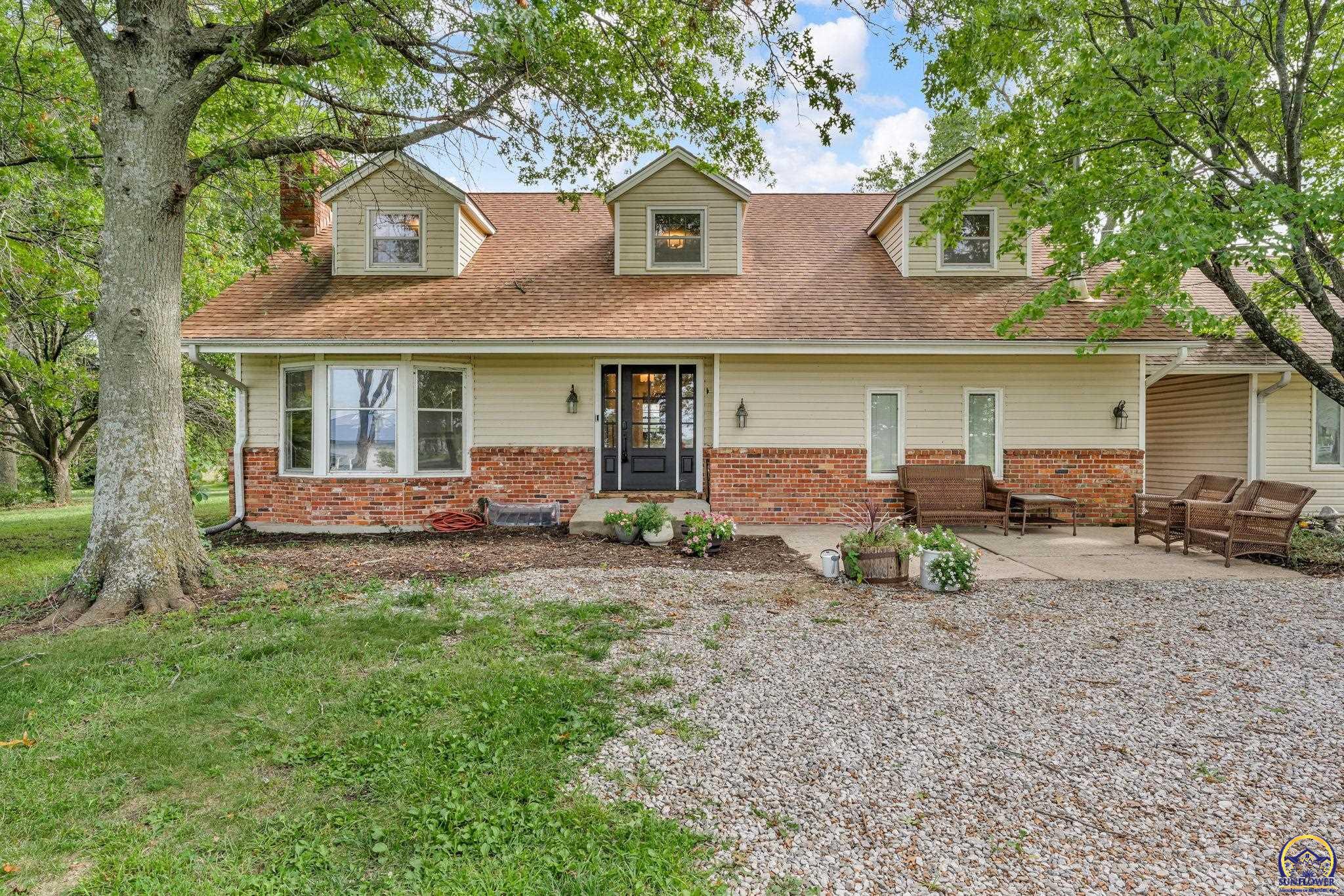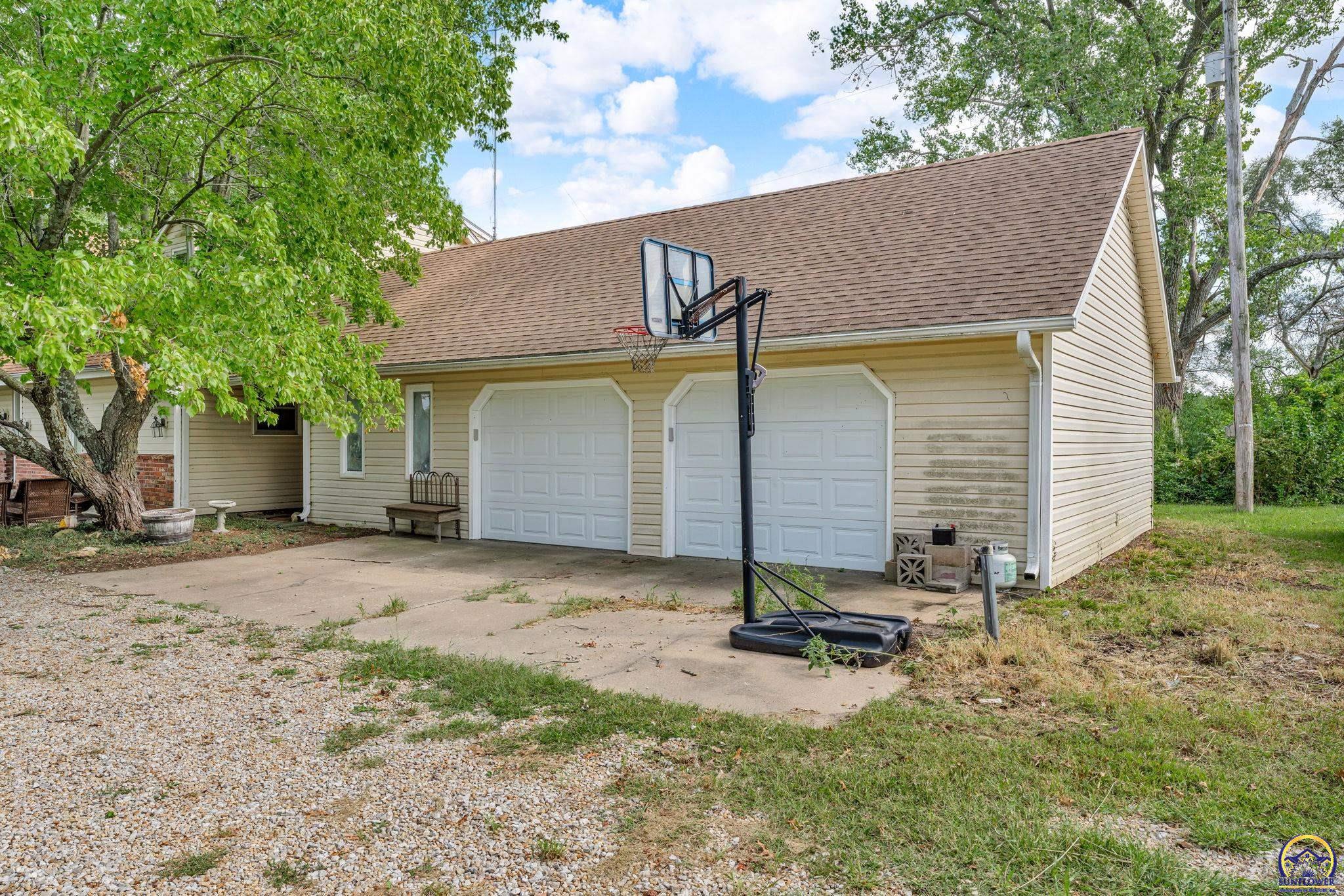


1433 NE 78th St, Topeka, KS 66617
$350,000
4
Beds
2
Baths
2,663
Sq Ft
Single Family
Pending
Listed by
John Ringgold
Riley Ringgold
Kw One Legacy Partners, LLC.
785-246-8075
Last updated:
September 21, 2025, 08:28 AM
MLS#
241204
Source:
KS TAAR
About This Home
Home Facts
Single Family
2 Baths
4 Bedrooms
Built in 1968
Price Summary
350,000
$131 per Sq. Ft.
MLS #:
241204
Last Updated:
September 21, 2025, 08:28 AM
Added:
a month ago
Rooms & Interior
Bedrooms
Total Bedrooms:
4
Bathrooms
Total Bathrooms:
2
Full Bathrooms:
2
Interior
Living Area:
2,663 Sq. Ft.
Structure
Structure
Architectural Style:
Two Story
Building Area:
2,663 Sq. Ft.
Year Built:
1968
Finances & Disclosures
Price:
$350,000
Price per Sq. Ft:
$131 per Sq. Ft.
Contact an Agent
Yes, I would like more information from Coldwell Banker. Please use and/or share my information with a Coldwell Banker agent to contact me about my real estate needs.
By clicking Contact I agree a Coldwell Banker Agent may contact me by phone or text message including by automated means and prerecorded messages about real estate services, and that I can access real estate services without providing my phone number. I acknowledge that I have read and agree to the Terms of Use and Privacy Notice.
Contact an Agent
Yes, I would like more information from Coldwell Banker. Please use and/or share my information with a Coldwell Banker agent to contact me about my real estate needs.
By clicking Contact I agree a Coldwell Banker Agent may contact me by phone or text message including by automated means and prerecorded messages about real estate services, and that I can access real estate services without providing my phone number. I acknowledge that I have read and agree to the Terms of Use and Privacy Notice.