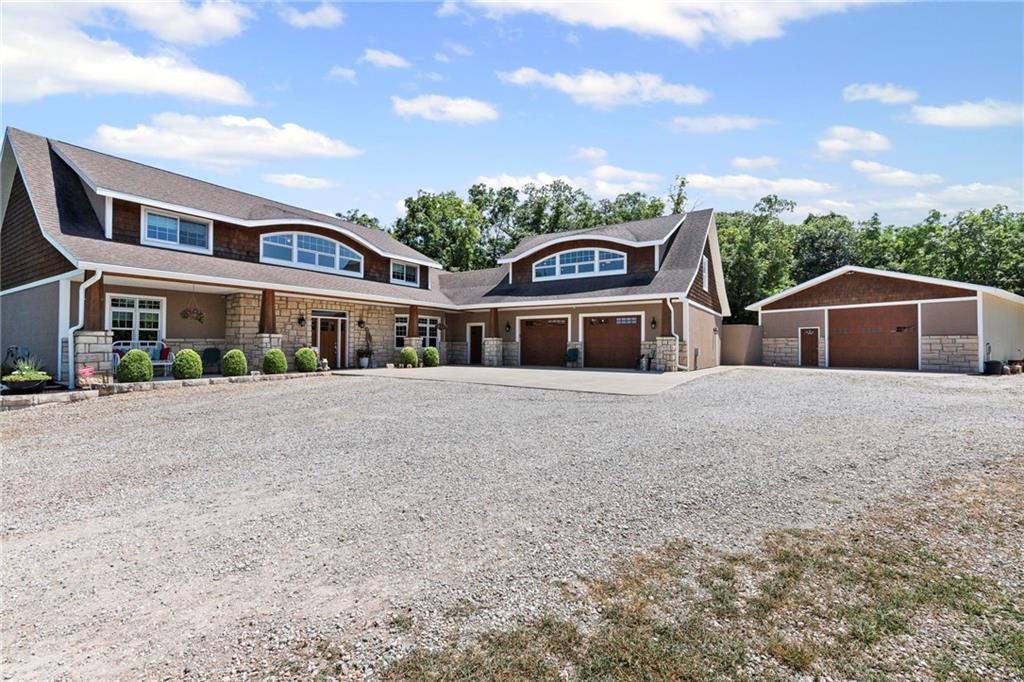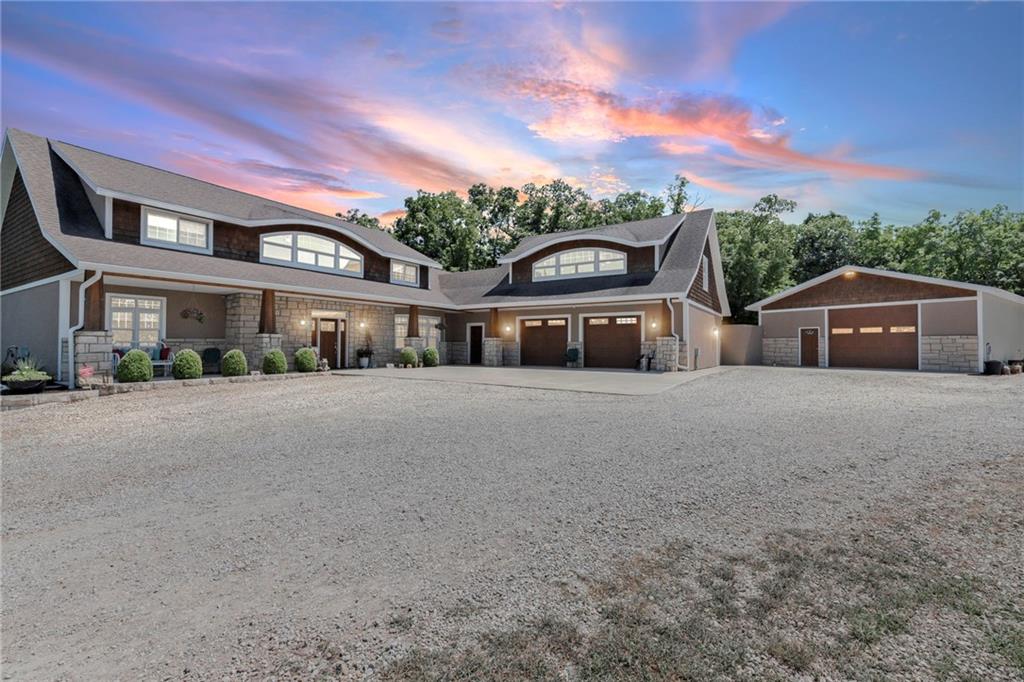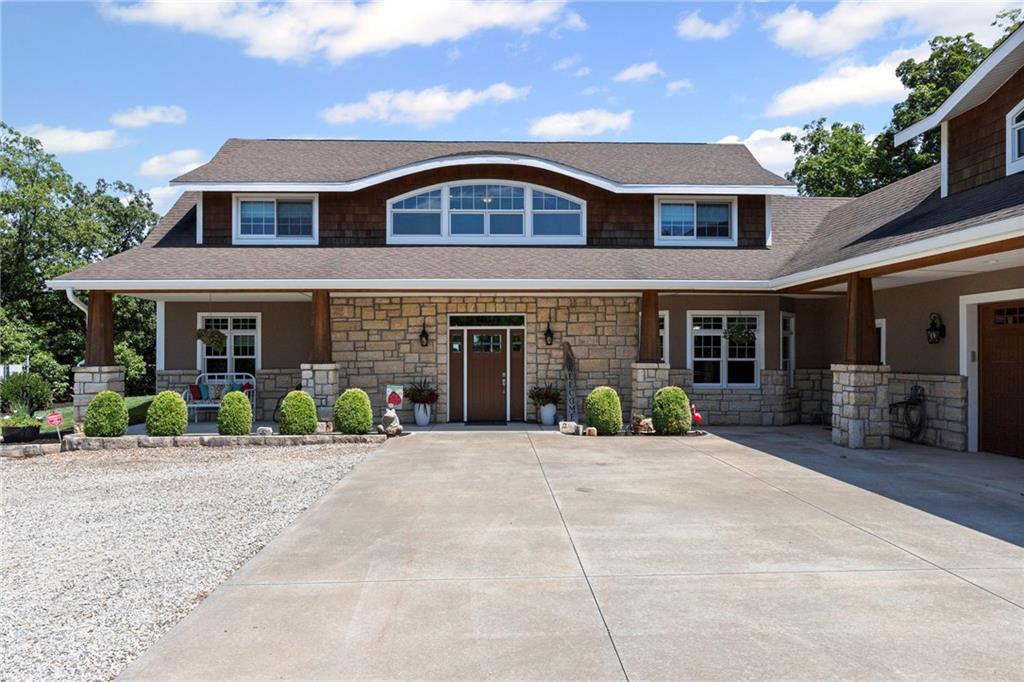18511 224th Street, Tonganoxie, KS 66086
$1,275,000
4
Beds
3
Baths
4,649
Sq Ft
Single Family
Active
Listed by
Patti Flowers
Homesmart Legacy
913-274-1041
Last updated:
November 15, 2025, 04:35 PM
MLS#
2559472
Source:
MOKS HL
About This Home
Home Facts
Single Family
3 Baths
4 Bedrooms
Built in 2014
Price Summary
1,275,000
$274 per Sq. Ft.
MLS #:
2559472
Last Updated:
November 15, 2025, 04:35 PM
Added:
4 month(s) ago
Rooms & Interior
Bedrooms
Total Bedrooms:
4
Bathrooms
Total Bathrooms:
3
Full Bathrooms:
3
Interior
Living Area:
4,649 Sq. Ft.
Structure
Structure
Architectural Style:
A-Frame
Building Area:
4,649 Sq. Ft.
Year Built:
2014
Finances & Disclosures
Price:
$1,275,000
Price per Sq. Ft:
$274 per Sq. Ft.
Contact an Agent
Yes, I would like more information from Coldwell Banker. Please use and/or share my information with a Coldwell Banker agent to contact me about my real estate needs.
By clicking Contact I agree a Coldwell Banker Agent may contact me by phone or text message including by automated means and prerecorded messages about real estate services, and that I can access real estate services without providing my phone number. I acknowledge that I have read and agree to the Terms of Use and Privacy Notice.
Contact an Agent
Yes, I would like more information from Coldwell Banker. Please use and/or share my information with a Coldwell Banker agent to contact me about my real estate needs.
By clicking Contact I agree a Coldwell Banker Agent may contact me by phone or text message including by automated means and prerecorded messages about real estate services, and that I can access real estate services without providing my phone number. I acknowledge that I have read and agree to the Terms of Use and Privacy Notice.


