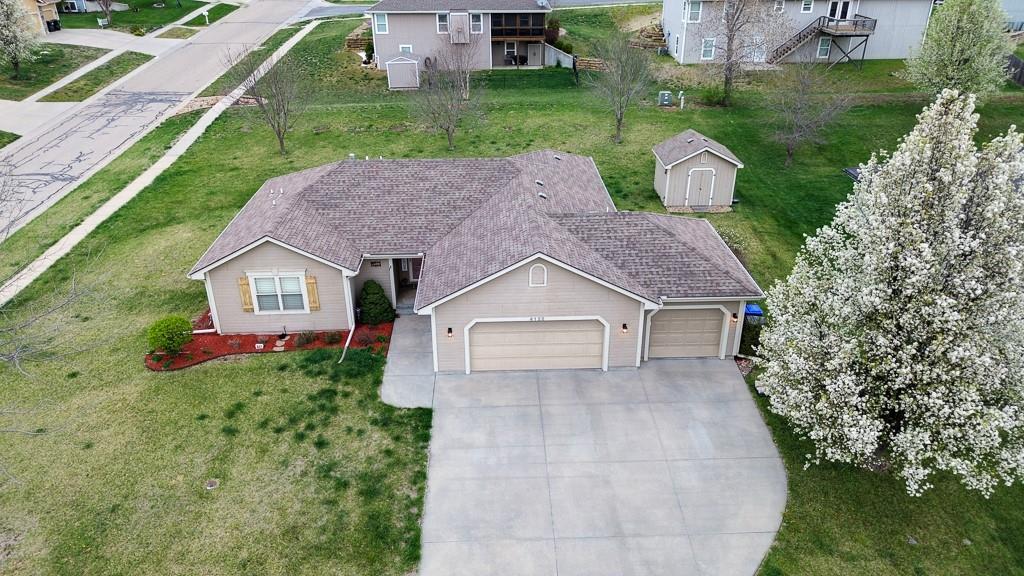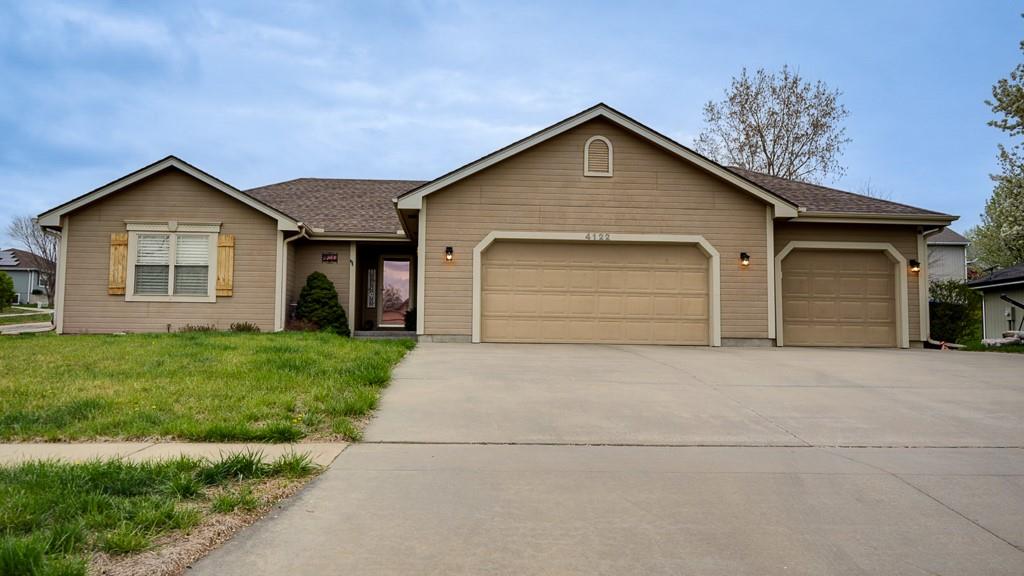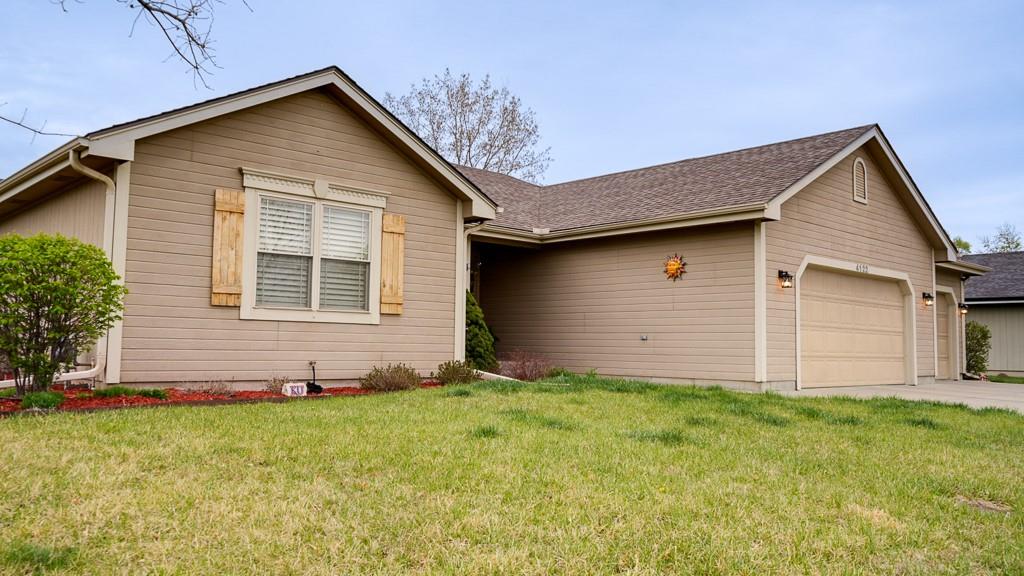


4122 SE 23rd Terrace, Tecumseh, KS 66542
Active
Listed by
Michelle Kinnison
RE/MAX Premier Properties
816-416-7090
Last updated:
June 8, 2025, 03:03 PM
MLS#
2541205
Source:
MOKS HL
About This Home
Home Facts
Single Family
3 Baths
4 Bedrooms
Built in 2005
Price Summary
342,999
$157 per Sq. Ft.
MLS #:
2541205
Last Updated:
June 8, 2025, 03:03 PM
Added:
2 month(s) ago
Rooms & Interior
Bedrooms
Total Bedrooms:
4
Bathrooms
Total Bathrooms:
3
Full Bathrooms:
3
Interior
Living Area:
2,179 Sq. Ft.
Structure
Structure
Architectural Style:
A-Frame
Building Area:
2,179 Sq. Ft.
Year Built:
2005
Finances & Disclosures
Price:
$342,999
Price per Sq. Ft:
$157 per Sq. Ft.
Contact an Agent
Yes, I would like more information from Coldwell Banker. Please use and/or share my information with a Coldwell Banker agent to contact me about my real estate needs.
By clicking Contact I agree a Coldwell Banker Agent may contact me by phone or text message including by automated means and prerecorded messages about real estate services, and that I can access real estate services without providing my phone number. I acknowledge that I have read and agree to the Terms of Use and Privacy Notice.
Contact an Agent
Yes, I would like more information from Coldwell Banker. Please use and/or share my information with a Coldwell Banker agent to contact me about my real estate needs.
By clicking Contact I agree a Coldwell Banker Agent may contact me by phone or text message including by automated means and prerecorded messages about real estate services, and that I can access real estate services without providing my phone number. I acknowledge that I have read and agree to the Terms of Use and Privacy Notice.