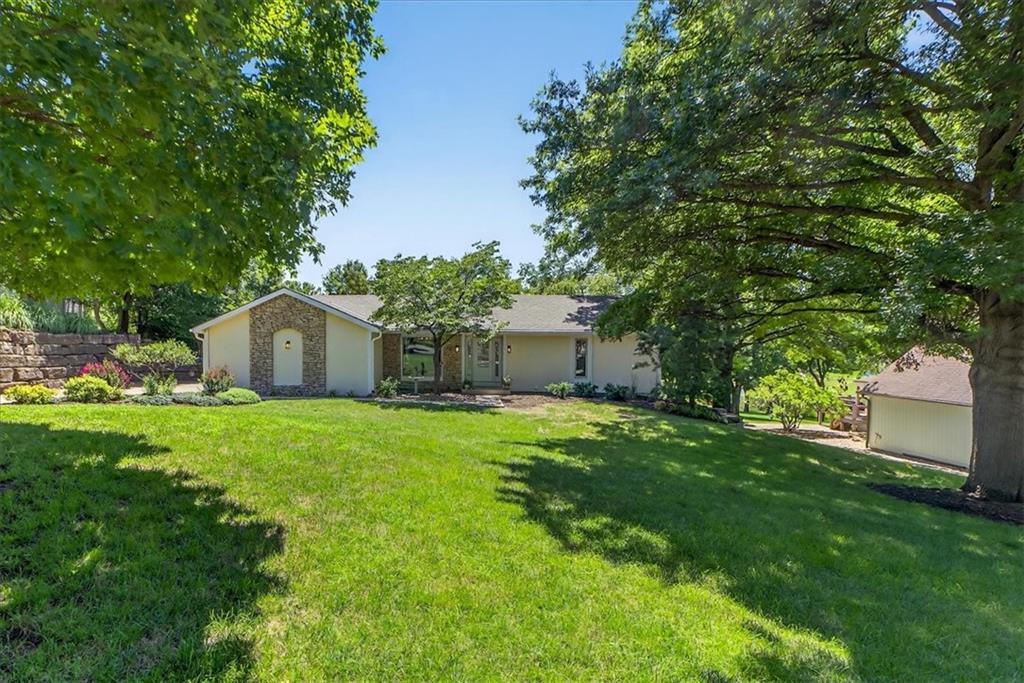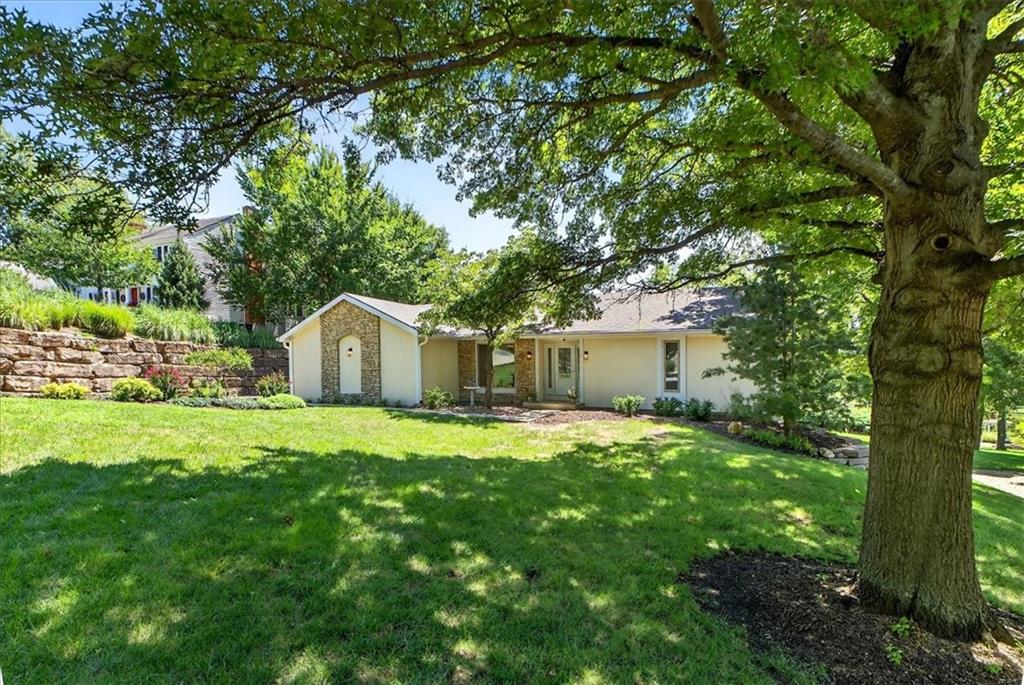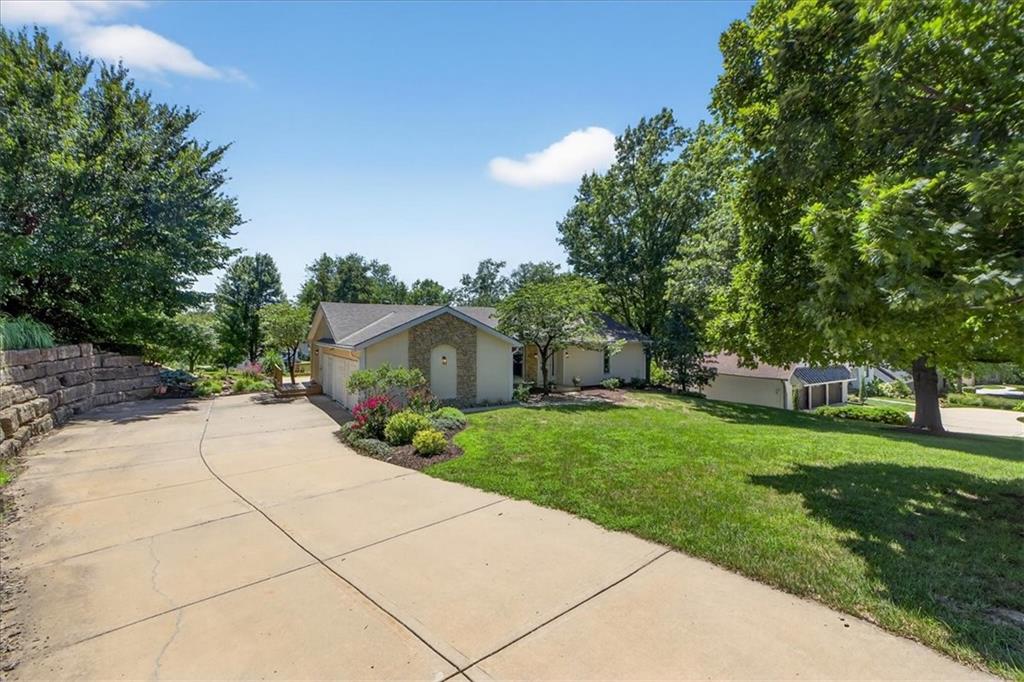


5801 W 164th Street, Stilwell, KS 66085
$615,000
4
Beds
3
Baths
2,984
Sq Ft
Single Family
Pending
Listed by
Jen Schellhase
Rob Ellerman Team
Reecenichols- Leawood Town Center
Reecenichols - Lees Summit
913-345-0700
Last updated:
August 2, 2025, 03:42 PM
MLS#
2559685
Source:
MOKS HL
About This Home
Home Facts
Single Family
3 Baths
4 Bedrooms
Built in 1978
Price Summary
615,000
$206 per Sq. Ft.
MLS #:
2559685
Last Updated:
August 2, 2025, 03:42 PM
Added:
a month ago
Rooms & Interior
Bedrooms
Total Bedrooms:
4
Bathrooms
Total Bathrooms:
3
Full Bathrooms:
3
Interior
Living Area:
2,984 Sq. Ft.
Structure
Structure
Building Area:
2,984 Sq. Ft.
Year Built:
1978
Finances & Disclosures
Price:
$615,000
Price per Sq. Ft:
$206 per Sq. Ft.
Contact an Agent
Yes, I would like more information from Coldwell Banker. Please use and/or share my information with a Coldwell Banker agent to contact me about my real estate needs.
By clicking Contact I agree a Coldwell Banker Agent may contact me by phone or text message including by automated means and prerecorded messages about real estate services, and that I can access real estate services without providing my phone number. I acknowledge that I have read and agree to the Terms of Use and Privacy Notice.
Contact an Agent
Yes, I would like more information from Coldwell Banker. Please use and/or share my information with a Coldwell Banker agent to contact me about my real estate needs.
By clicking Contact I agree a Coldwell Banker Agent may contact me by phone or text message including by automated means and prerecorded messages about real estate services, and that I can access real estate services without providing my phone number. I acknowledge that I have read and agree to the Terms of Use and Privacy Notice.