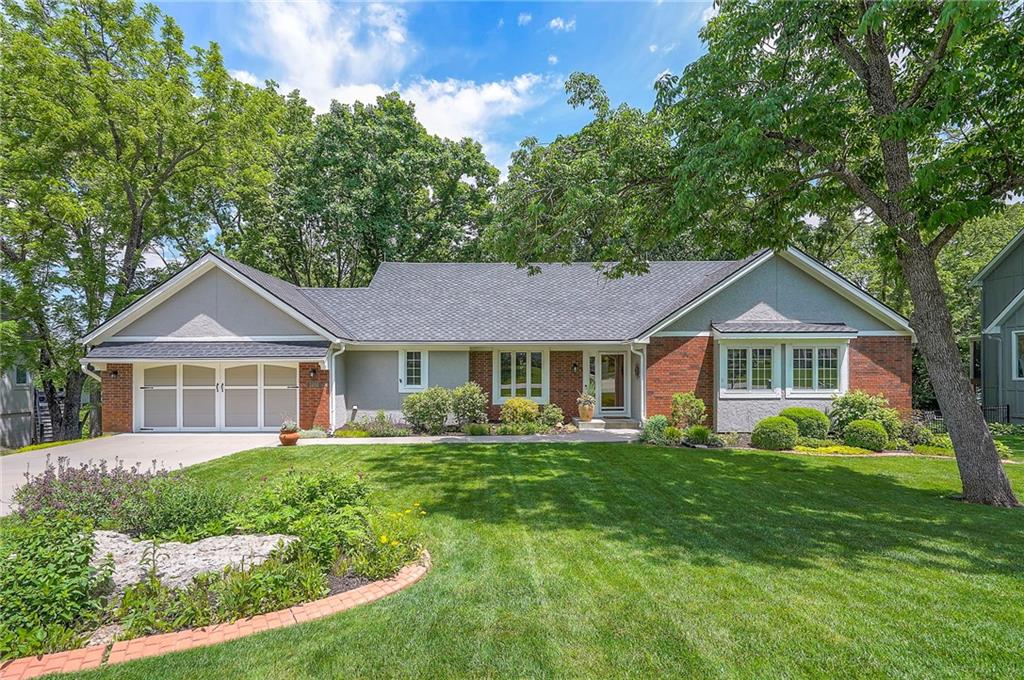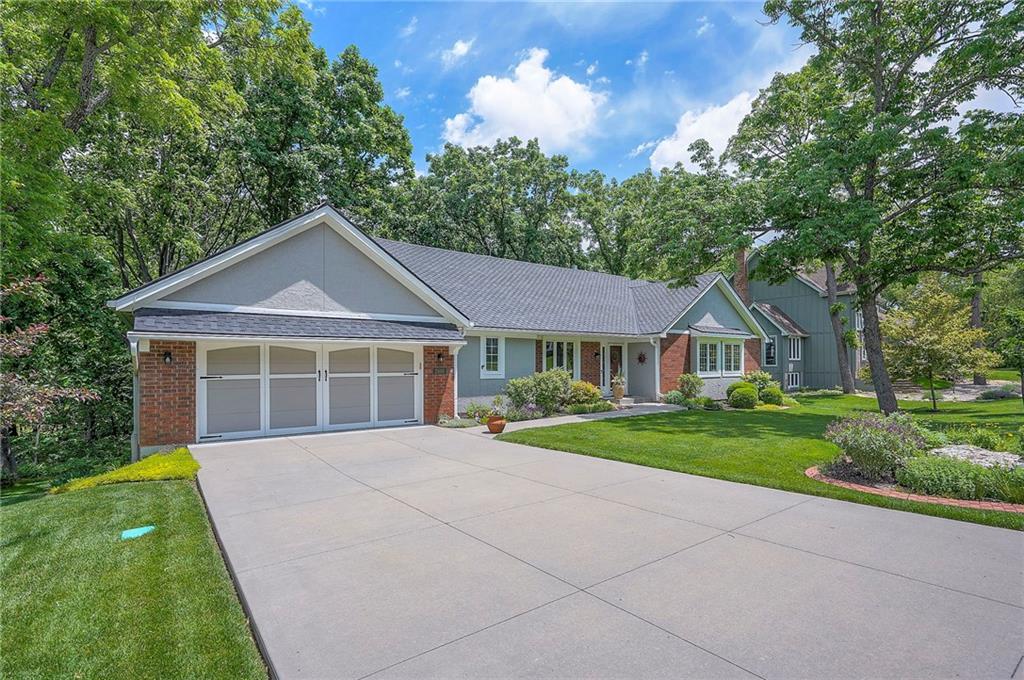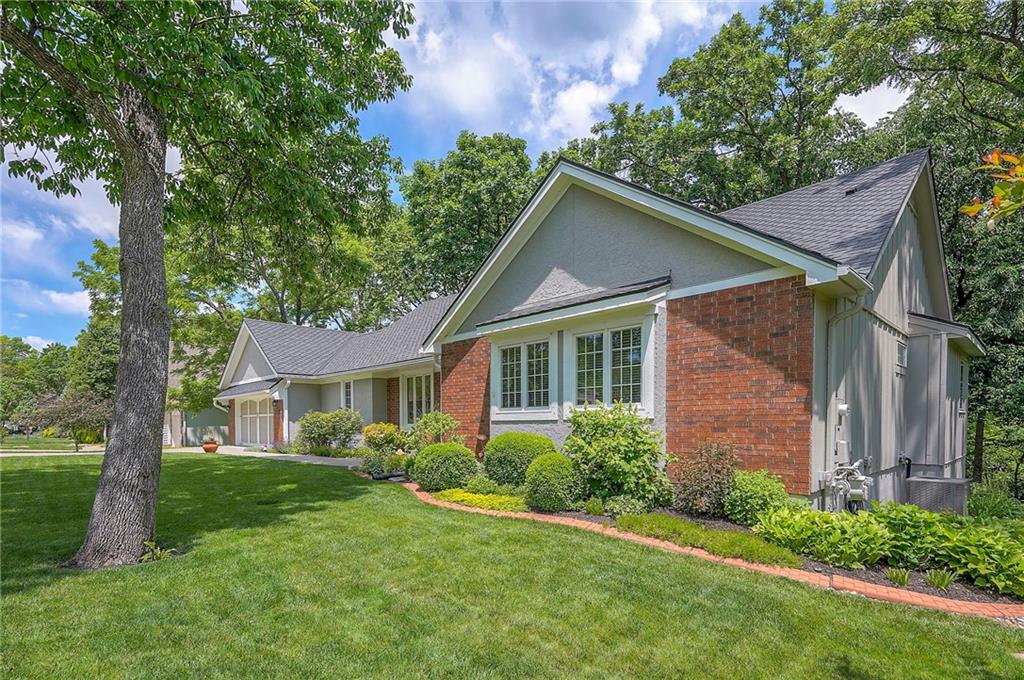


2400 W 162nd Street, Stilwell, KS 66085
$550,000
4
Beds
3
Baths
3,085
Sq Ft
Single Family
Pending
Listed by
Lettiann Southerland
Lettiann & Associates Real Estate Services, LLC.
913-283-7651
Last updated:
June 12, 2025, 07:44 AM
MLS#
2550362
Source:
MOKS HL
About This Home
Home Facts
Single Family
3 Baths
4 Bedrooms
Built in 1986
Price Summary
550,000
$178 per Sq. Ft.
MLS #:
2550362
Last Updated:
June 12, 2025, 07:44 AM
Added:
a month ago
Rooms & Interior
Bedrooms
Total Bedrooms:
4
Bathrooms
Total Bathrooms:
3
Full Bathrooms:
3
Interior
Living Area:
3,085 Sq. Ft.
Structure
Structure
Architectural Style:
Traditional
Building Area:
3,085 Sq. Ft.
Year Built:
1986
Finances & Disclosures
Price:
$550,000
Price per Sq. Ft:
$178 per Sq. Ft.
Contact an Agent
Yes, I would like more information from Coldwell Banker. Please use and/or share my information with a Coldwell Banker agent to contact me about my real estate needs.
By clicking Contact I agree a Coldwell Banker Agent may contact me by phone or text message including by automated means and prerecorded messages about real estate services, and that I can access real estate services without providing my phone number. I acknowledge that I have read and agree to the Terms of Use and Privacy Notice.
Contact an Agent
Yes, I would like more information from Coldwell Banker. Please use and/or share my information with a Coldwell Banker agent to contact me about my real estate needs.
By clicking Contact I agree a Coldwell Banker Agent may contact me by phone or text message including by automated means and prerecorded messages about real estate services, and that I can access real estate services without providing my phone number. I acknowledge that I have read and agree to the Terms of Use and Privacy Notice.