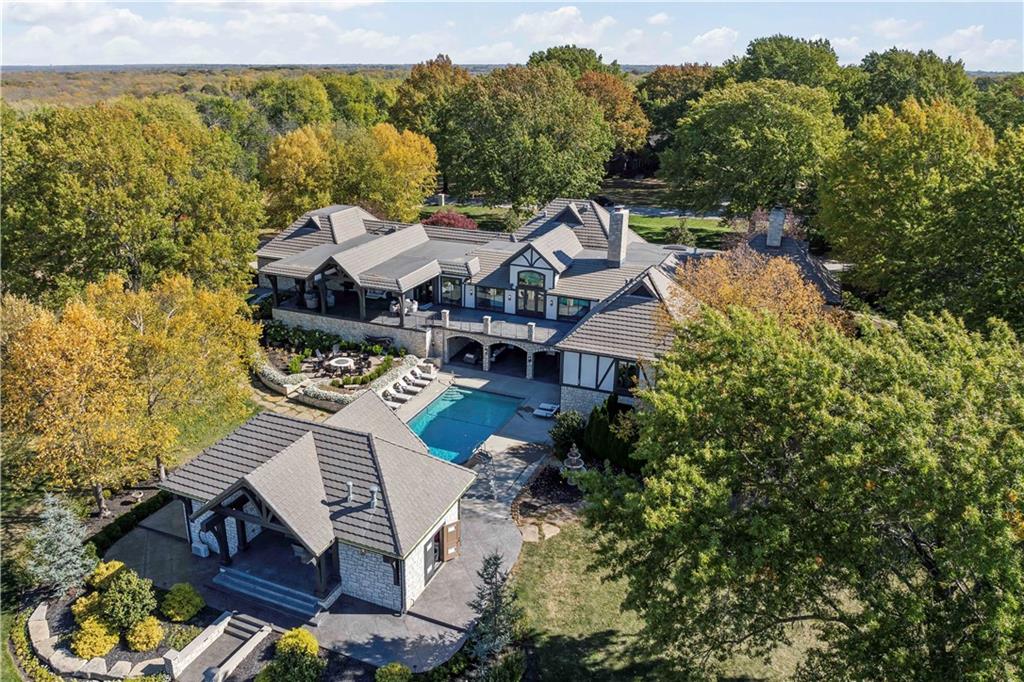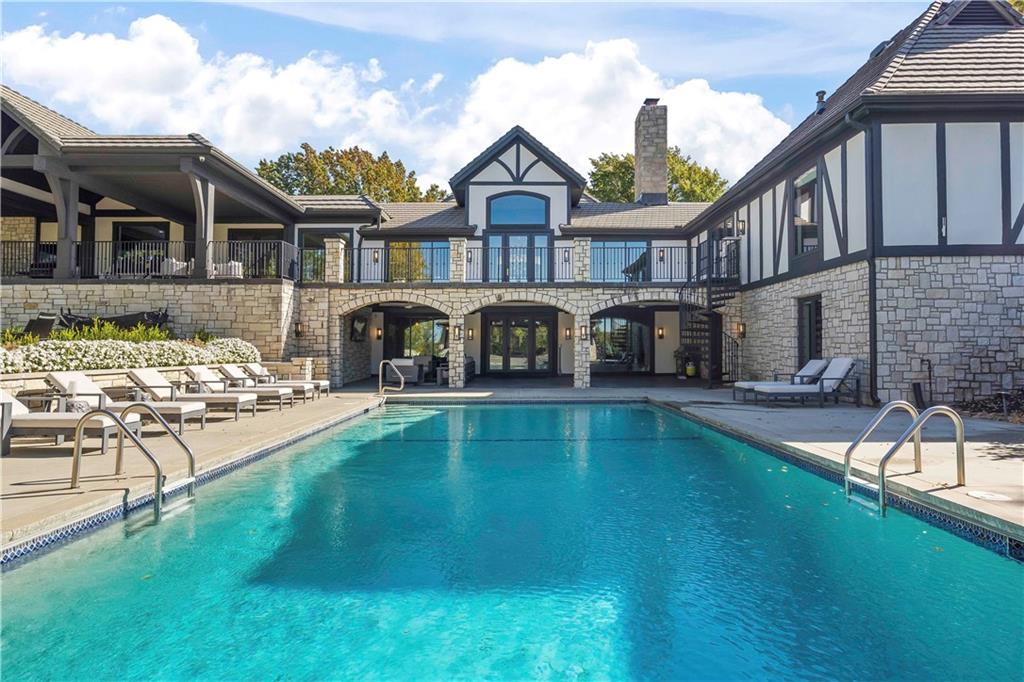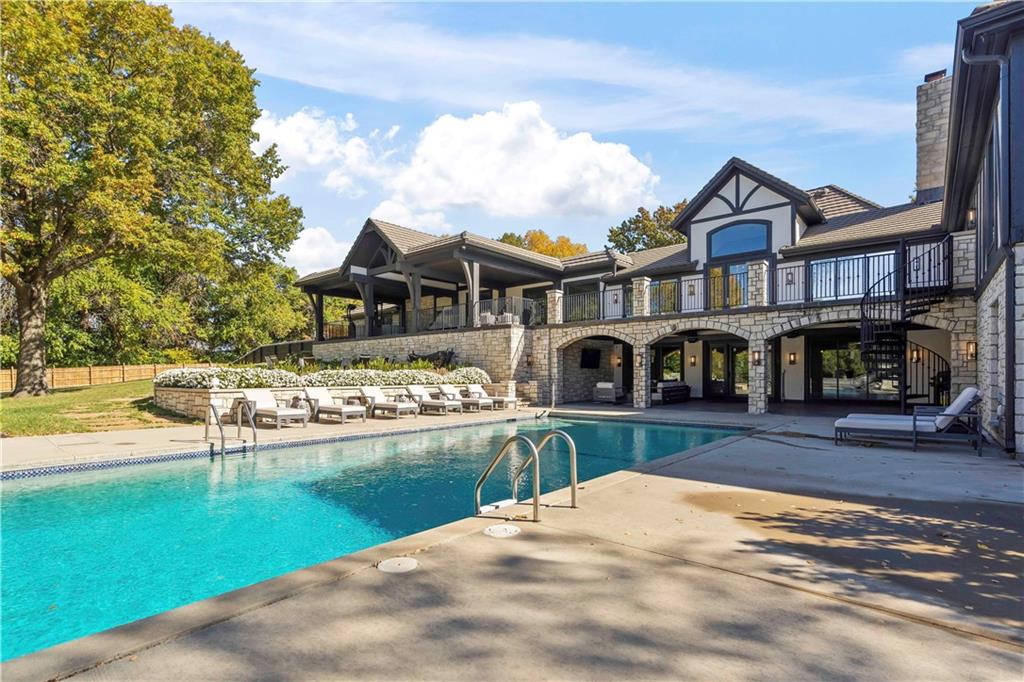17900 Berryhill Drive, Stilwell, KS 66085
$4,500,000
6
Beds
11
Baths
12,352
Sq Ft
Single Family
Active
Listed by
Stephanie Murphy
Sara Tarvin
Reecenichols - Leawood
913-851-7300
Last updated:
April 30, 2025, 09:43 PM
MLS#
2528426
Source:
MOKS HL
About This Home
Home Facts
Single Family
11 Baths
6 Bedrooms
Built in 1979
Price Summary
4,500,000
$364 per Sq. Ft.
MLS #:
2528426
Last Updated:
April 30, 2025, 09:43 PM
Added:
2 month(s) ago
Rooms & Interior
Bedrooms
Total Bedrooms:
6
Bathrooms
Total Bathrooms:
11
Full Bathrooms:
7
Interior
Living Area:
12,352 Sq. Ft.
Structure
Structure
Architectural Style:
Traditional
Building Area:
12,352 Sq. Ft.
Year Built:
1979
Finances & Disclosures
Price:
$4,500,000
Price per Sq. Ft:
$364 per Sq. Ft.
Contact an Agent
Yes, I would like more information from Coldwell Banker. Please use and/or share my information with a Coldwell Banker agent to contact me about my real estate needs.
By clicking Contact I agree a Coldwell Banker Agent may contact me by phone or text message including by automated means and prerecorded messages about real estate services, and that I can access real estate services without providing my phone number. I acknowledge that I have read and agree to the Terms of Use and Privacy Notice.
Contact an Agent
Yes, I would like more information from Coldwell Banker. Please use and/or share my information with a Coldwell Banker agent to contact me about my real estate needs.
By clicking Contact I agree a Coldwell Banker Agent may contact me by phone or text message including by automated means and prerecorded messages about real estate services, and that I can access real estate services without providing my phone number. I acknowledge that I have read and agree to the Terms of Use and Privacy Notice.


