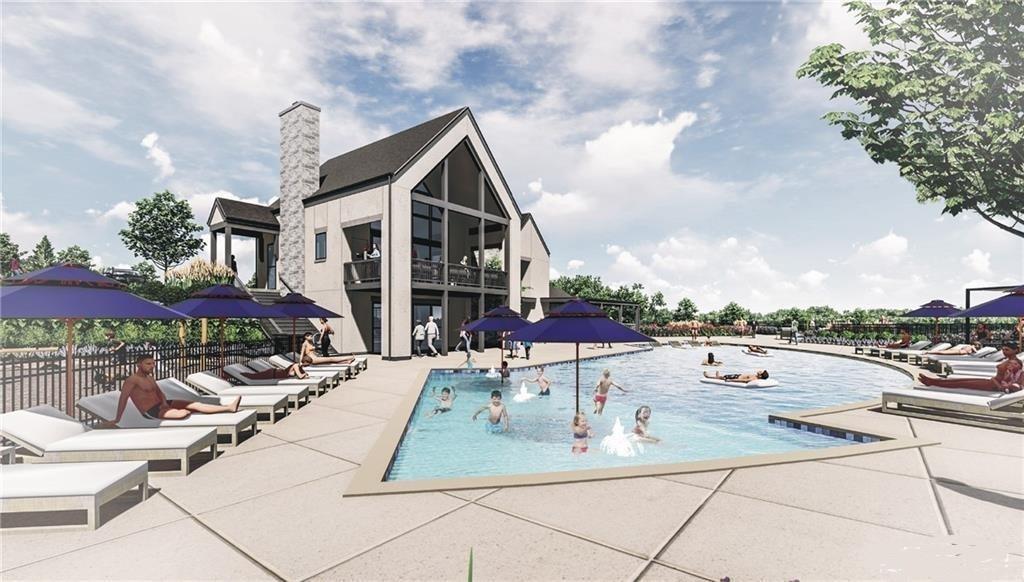


7919 Millridge Street, Shawnee, KS 66220
$1,549,501
4
Beds
4
Baths
4,611
Sq Ft
Single Family
Active
Listed by
Rob Lacy
Heather Brulez
Weichert, Realtors Welch & Com
913-647-5700
Last updated:
September 11, 2025, 02:24 PM
MLS#
2574749
Source:
MOKS HL
About This Home
Home Facts
Single Family
4 Baths
4 Bedrooms
Built in 2025
Price Summary
1,549,501
$336 per Sq. Ft.
MLS #:
2574749
Last Updated:
September 11, 2025, 02:24 PM
Added:
5 day(s) ago
Rooms & Interior
Bedrooms
Total Bedrooms:
4
Bathrooms
Total Bathrooms:
4
Full Bathrooms:
4
Interior
Living Area:
4,611 Sq. Ft.
Structure
Structure
Architectural Style:
Traditional
Building Area:
4,611 Sq. Ft.
Year Built:
2025
Finances & Disclosures
Price:
$1,549,501
Price per Sq. Ft:
$336 per Sq. Ft.
Contact an Agent
Yes, I would like more information from Coldwell Banker. Please use and/or share my information with a Coldwell Banker agent to contact me about my real estate needs.
By clicking Contact I agree a Coldwell Banker Agent may contact me by phone or text message including by automated means and prerecorded messages about real estate services, and that I can access real estate services without providing my phone number. I acknowledge that I have read and agree to the Terms of Use and Privacy Notice.
Contact an Agent
Yes, I would like more information from Coldwell Banker. Please use and/or share my information with a Coldwell Banker agent to contact me about my real estate needs.
By clicking Contact I agree a Coldwell Banker Agent may contact me by phone or text message including by automated means and prerecorded messages about real estate services, and that I can access real estate services without providing my phone number. I acknowledge that I have read and agree to the Terms of Use and Privacy Notice.