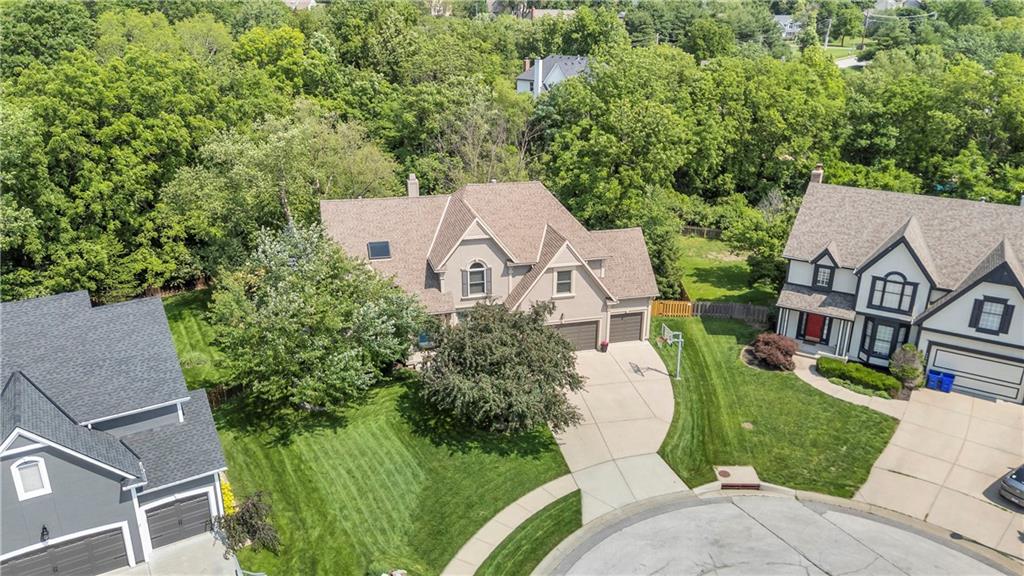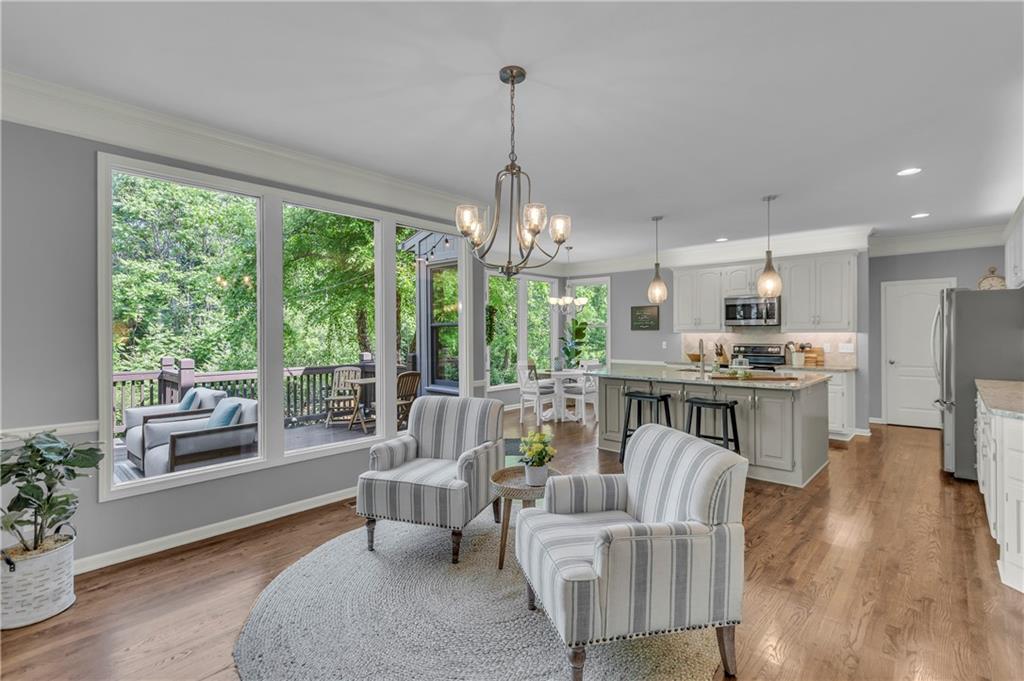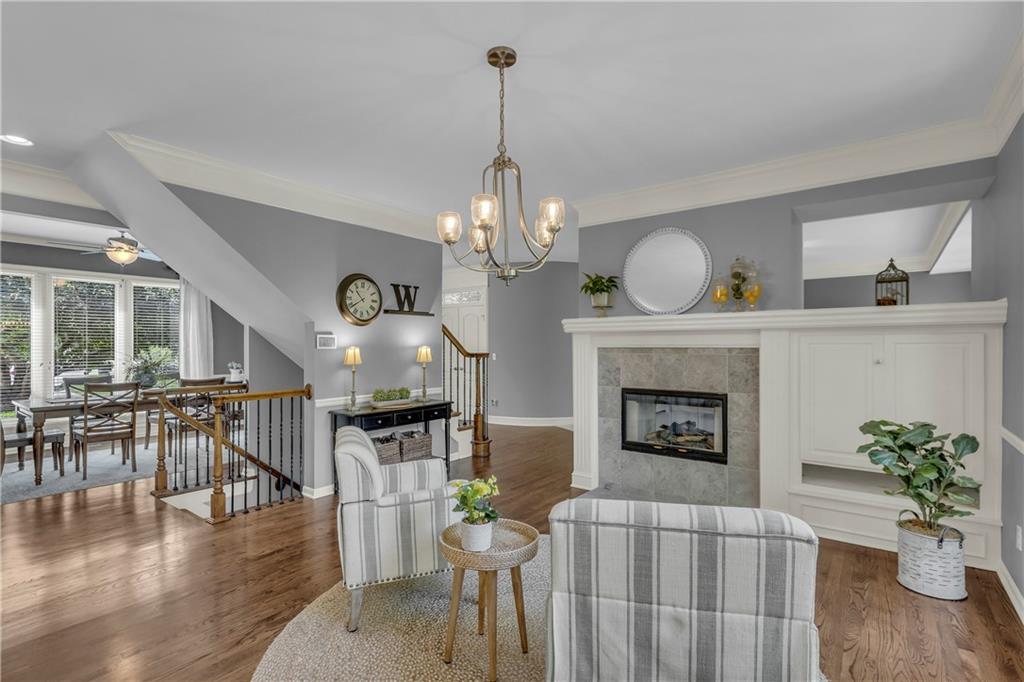


7208 Oakview Street, Shawnee, KS 66216
$689,000
4
Beds
5
Baths
4,063
Sq Ft
Single Family
Pending
Listed by
Micah Roos
Kc Homes365 Team
Keller Williams Realty Partners Inc.
913-906-5400
Last updated:
June 28, 2025, 10:43 PM
MLS#
2557017
Source:
MOKS HL
About This Home
Home Facts
Single Family
5 Baths
4 Bedrooms
Built in 1998
Price Summary
689,000
$169 per Sq. Ft.
MLS #:
2557017
Last Updated:
June 28, 2025, 10:43 PM
Added:
14 day(s) ago
Rooms & Interior
Bedrooms
Total Bedrooms:
4
Bathrooms
Total Bathrooms:
5
Full Bathrooms:
4
Interior
Living Area:
4,063 Sq. Ft.
Structure
Structure
Architectural Style:
Traditional
Building Area:
4,063 Sq. Ft.
Year Built:
1998
Finances & Disclosures
Price:
$689,000
Price per Sq. Ft:
$169 per Sq. Ft.
Contact an Agent
Yes, I would like more information from Coldwell Banker. Please use and/or share my information with a Coldwell Banker agent to contact me about my real estate needs.
By clicking Contact I agree a Coldwell Banker Agent may contact me by phone or text message including by automated means and prerecorded messages about real estate services, and that I can access real estate services without providing my phone number. I acknowledge that I have read and agree to the Terms of Use and Privacy Notice.
Contact an Agent
Yes, I would like more information from Coldwell Banker. Please use and/or share my information with a Coldwell Banker agent to contact me about my real estate needs.
By clicking Contact I agree a Coldwell Banker Agent may contact me by phone or text message including by automated means and prerecorded messages about real estate services, and that I can access real estate services without providing my phone number. I acknowledge that I have read and agree to the Terms of Use and Privacy Notice.