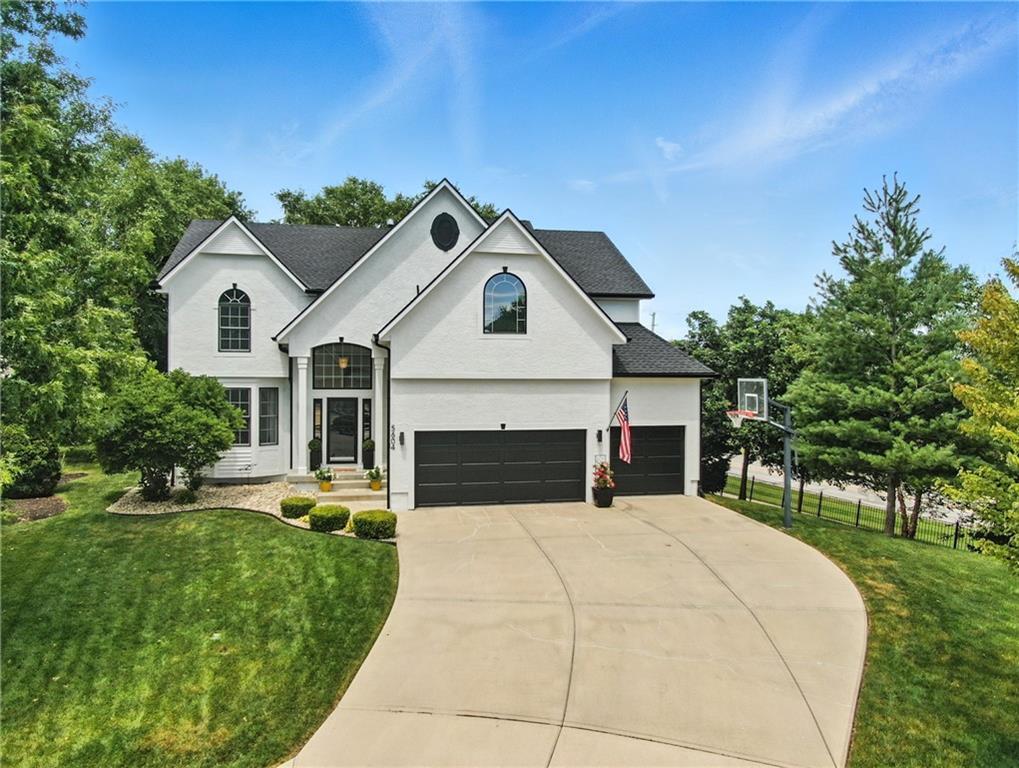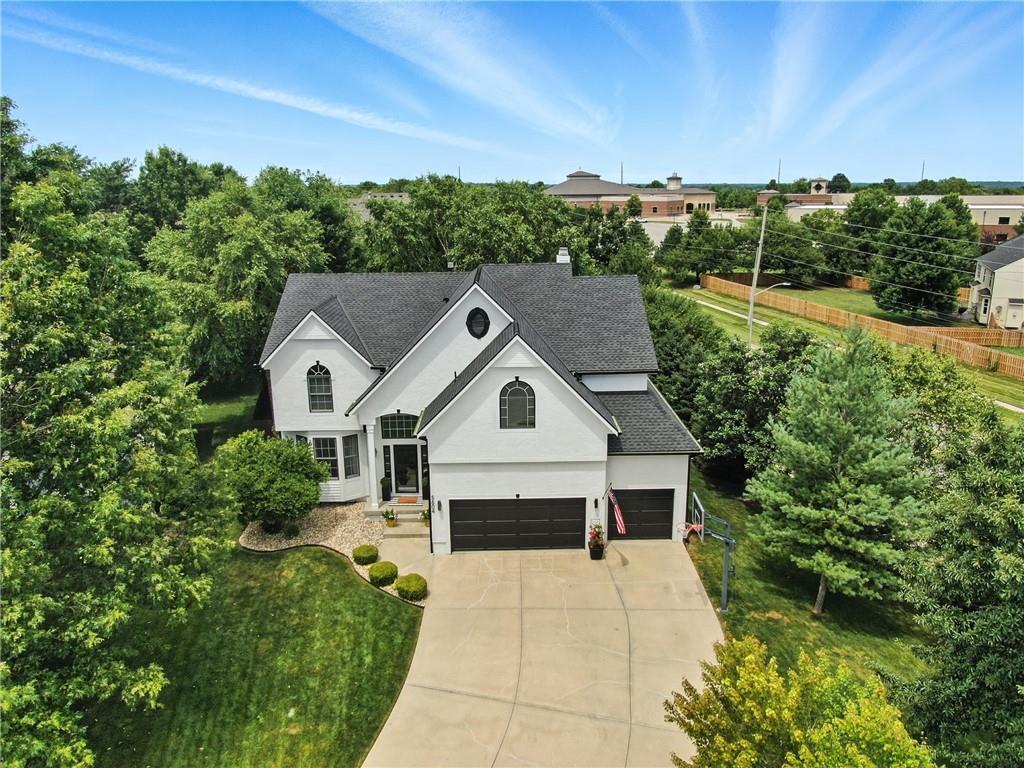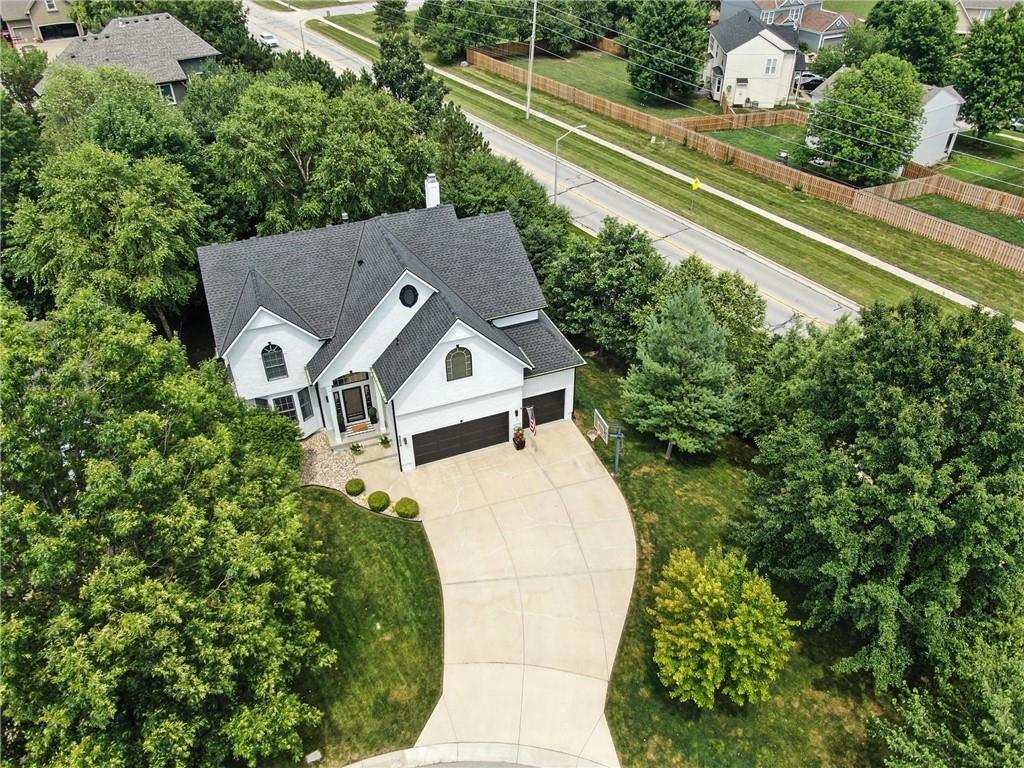


5604 Payne Street, Shawnee, KS 66226
$600,000
5
Beds
6
Baths
3,521
Sq Ft
Single Family
Pending
Listed by
Hcr Team
Brady Sullivan
RE/MAX Elite, Realtors
816-373-8400
Last updated:
July 14, 2025, 03:03 PM
MLS#
2561749
Source:
MOKS HL
About This Home
Home Facts
Single Family
6 Baths
5 Bedrooms
Built in 2004
Price Summary
600,000
$170 per Sq. Ft.
MLS #:
2561749
Last Updated:
July 14, 2025, 03:03 PM
Added:
10 day(s) ago
Rooms & Interior
Bedrooms
Total Bedrooms:
5
Bathrooms
Total Bathrooms:
6
Full Bathrooms:
5
Interior
Living Area:
3,521 Sq. Ft.
Structure
Structure
Architectural Style:
Traditional
Building Area:
3,521 Sq. Ft.
Year Built:
2004
Finances & Disclosures
Price:
$600,000
Price per Sq. Ft:
$170 per Sq. Ft.
Contact an Agent
Yes, I would like more information from Coldwell Banker. Please use and/or share my information with a Coldwell Banker agent to contact me about my real estate needs.
By clicking Contact I agree a Coldwell Banker Agent may contact me by phone or text message including by automated means and prerecorded messages about real estate services, and that I can access real estate services without providing my phone number. I acknowledge that I have read and agree to the Terms of Use and Privacy Notice.
Contact an Agent
Yes, I would like more information from Coldwell Banker. Please use and/or share my information with a Coldwell Banker agent to contact me about my real estate needs.
By clicking Contact I agree a Coldwell Banker Agent may contact me by phone or text message including by automated means and prerecorded messages about real estate services, and that I can access real estate services without providing my phone number. I acknowledge that I have read and agree to the Terms of Use and Privacy Notice.