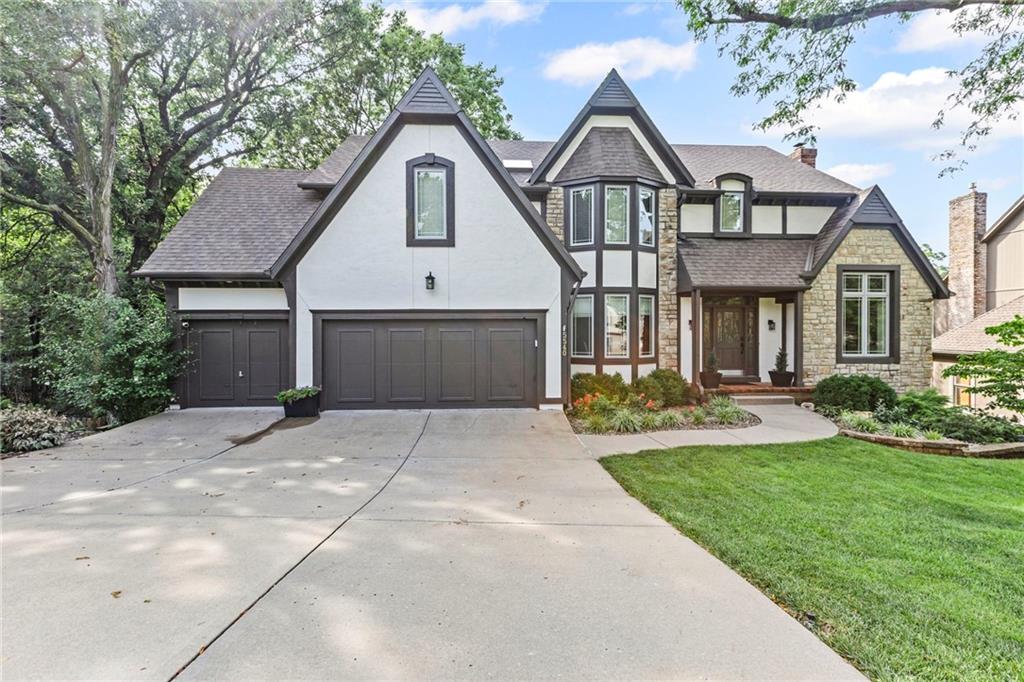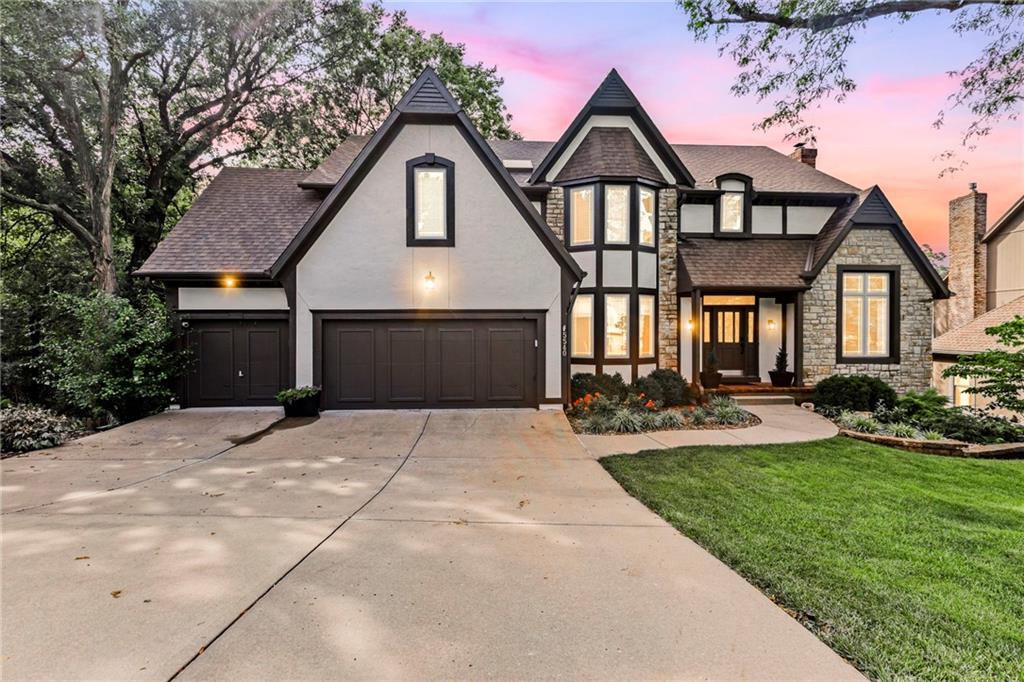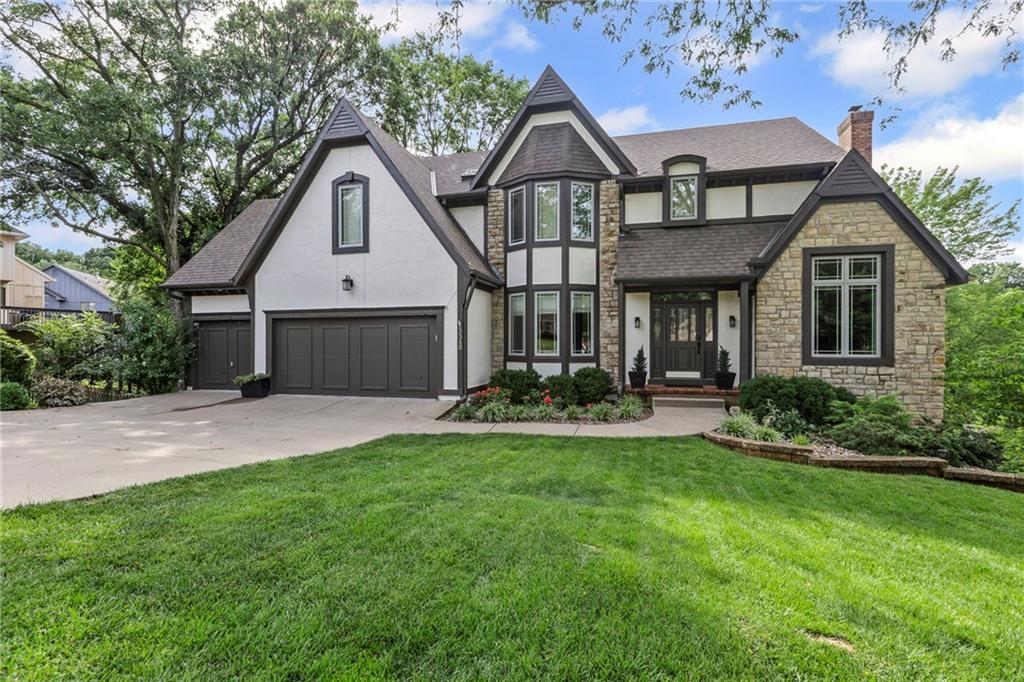


5540 Oakview Street, Shawnee, KS 66216
$610,000
4
Beds
5
Baths
3,976
Sq Ft
Single Family
Pending
Listed by
Patty Simpson
Crown Realty
913-557-4333
Last updated:
July 26, 2025, 05:41 PM
MLS#
2564709
Source:
MOKS HL
About This Home
Home Facts
Single Family
5 Baths
4 Bedrooms
Built in 1989
Price Summary
610,000
$153 per Sq. Ft.
MLS #:
2564709
Last Updated:
July 26, 2025, 05:41 PM
Added:
10 day(s) ago
Rooms & Interior
Bedrooms
Total Bedrooms:
4
Bathrooms
Total Bathrooms:
5
Full Bathrooms:
4
Interior
Living Area:
3,976 Sq. Ft.
Structure
Structure
Architectural Style:
Traditional
Building Area:
3,976 Sq. Ft.
Year Built:
1989
Finances & Disclosures
Price:
$610,000
Price per Sq. Ft:
$153 per Sq. Ft.
Contact an Agent
Yes, I would like more information from Coldwell Banker. Please use and/or share my information with a Coldwell Banker agent to contact me about my real estate needs.
By clicking Contact I agree a Coldwell Banker Agent may contact me by phone or text message including by automated means and prerecorded messages about real estate services, and that I can access real estate services without providing my phone number. I acknowledge that I have read and agree to the Terms of Use and Privacy Notice.
Contact an Agent
Yes, I would like more information from Coldwell Banker. Please use and/or share my information with a Coldwell Banker agent to contact me about my real estate needs.
By clicking Contact I agree a Coldwell Banker Agent may contact me by phone or text message including by automated means and prerecorded messages about real estate services, and that I can access real estate services without providing my phone number. I acknowledge that I have read and agree to the Terms of Use and Privacy Notice.