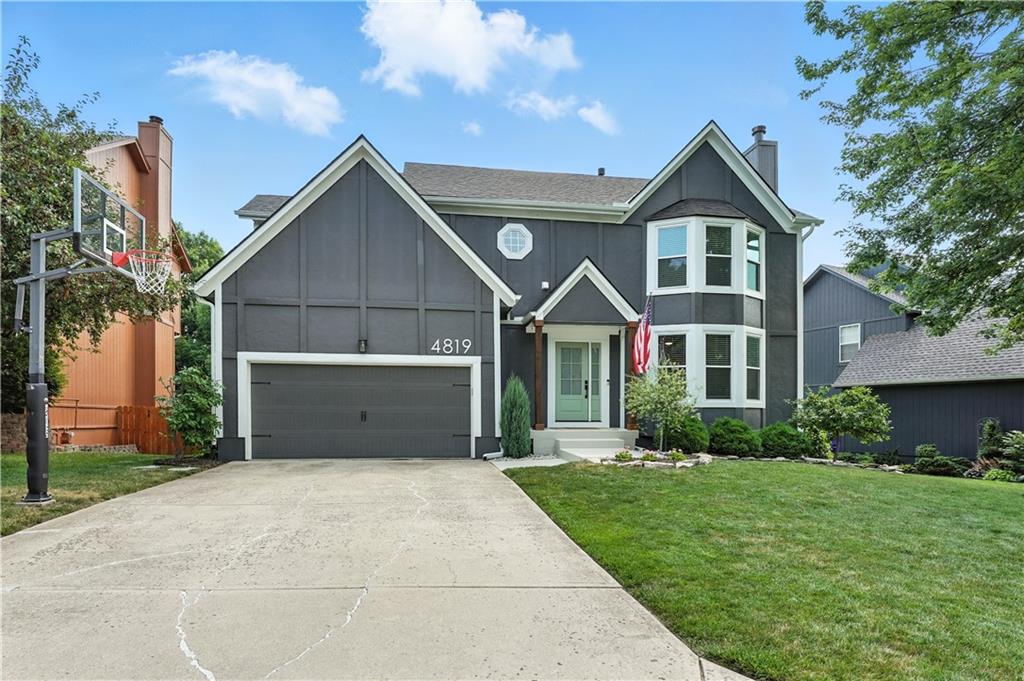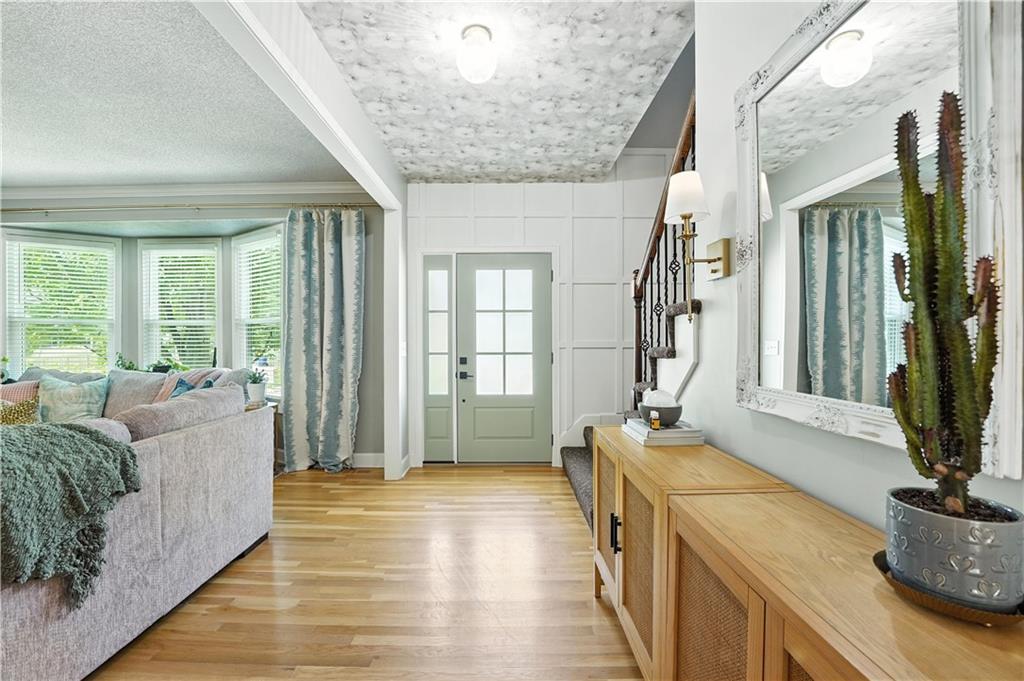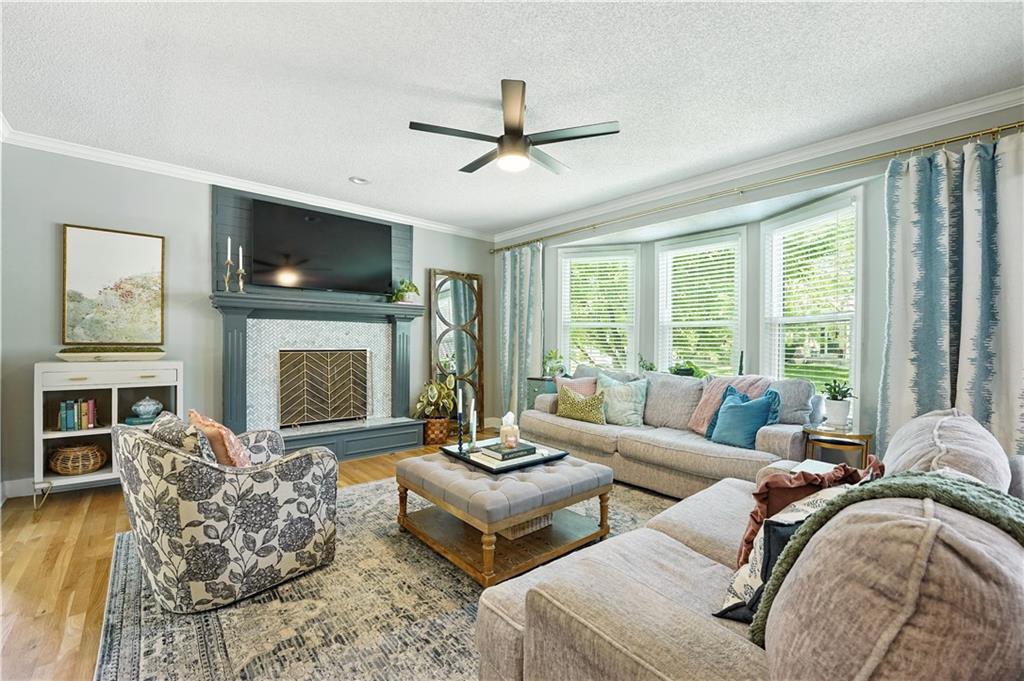


4819 Millridge Street, Shawnee, KS 66226
Pending
Listed by
Diane Roberts
Jim Roberts
Reecenichols - Overland Park
913-339-6800
Last updated:
July 27, 2025, 09:45 PM
MLS#
2561815
Source:
MOKS HL
About This Home
Home Facts
Single Family
4 Baths
4 Bedrooms
Built in 1996
Price Summary
460,000
$167 per Sq. Ft.
MLS #:
2561815
Last Updated:
July 27, 2025, 09:45 PM
Added:
25 day(s) ago
Rooms & Interior
Bedrooms
Total Bedrooms:
4
Bathrooms
Total Bathrooms:
4
Full Bathrooms:
3
Interior
Living Area:
2,743 Sq. Ft.
Structure
Structure
Architectural Style:
Traditional
Building Area:
2,743 Sq. Ft.
Year Built:
1996
Finances & Disclosures
Price:
$460,000
Price per Sq. Ft:
$167 per Sq. Ft.
Contact an Agent
Yes, I would like more information from Coldwell Banker. Please use and/or share my information with a Coldwell Banker agent to contact me about my real estate needs.
By clicking Contact I agree a Coldwell Banker Agent may contact me by phone or text message including by automated means and prerecorded messages about real estate services, and that I can access real estate services without providing my phone number. I acknowledge that I have read and agree to the Terms of Use and Privacy Notice.
Contact an Agent
Yes, I would like more information from Coldwell Banker. Please use and/or share my information with a Coldwell Banker agent to contact me about my real estate needs.
By clicking Contact I agree a Coldwell Banker Agent may contact me by phone or text message including by automated means and prerecorded messages about real estate services, and that I can access real estate services without providing my phone number. I acknowledge that I have read and agree to the Terms of Use and Privacy Notice.