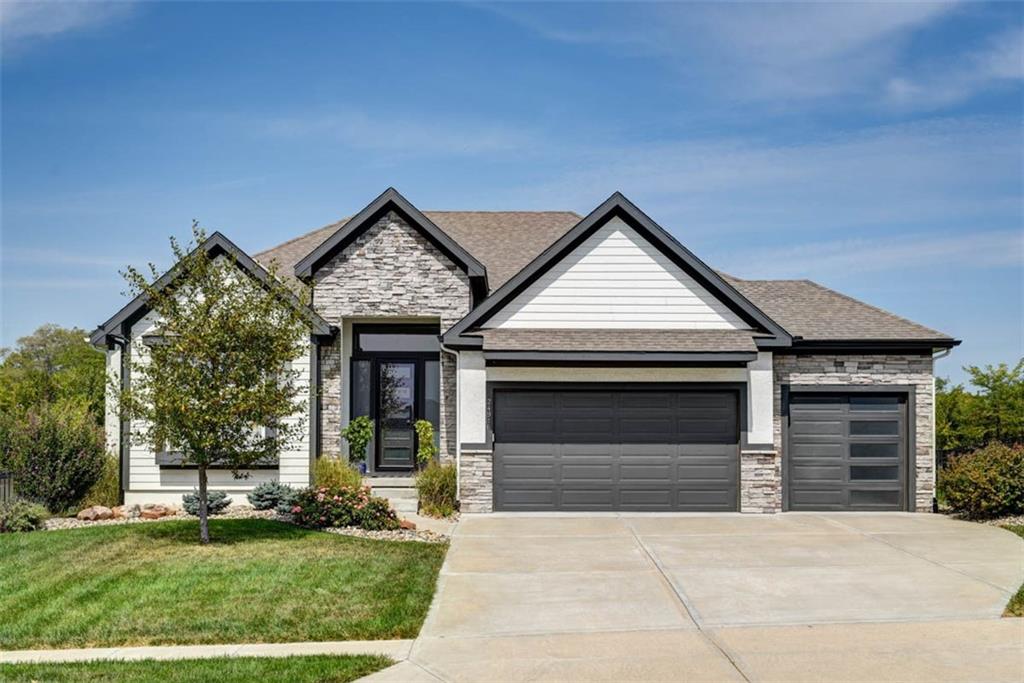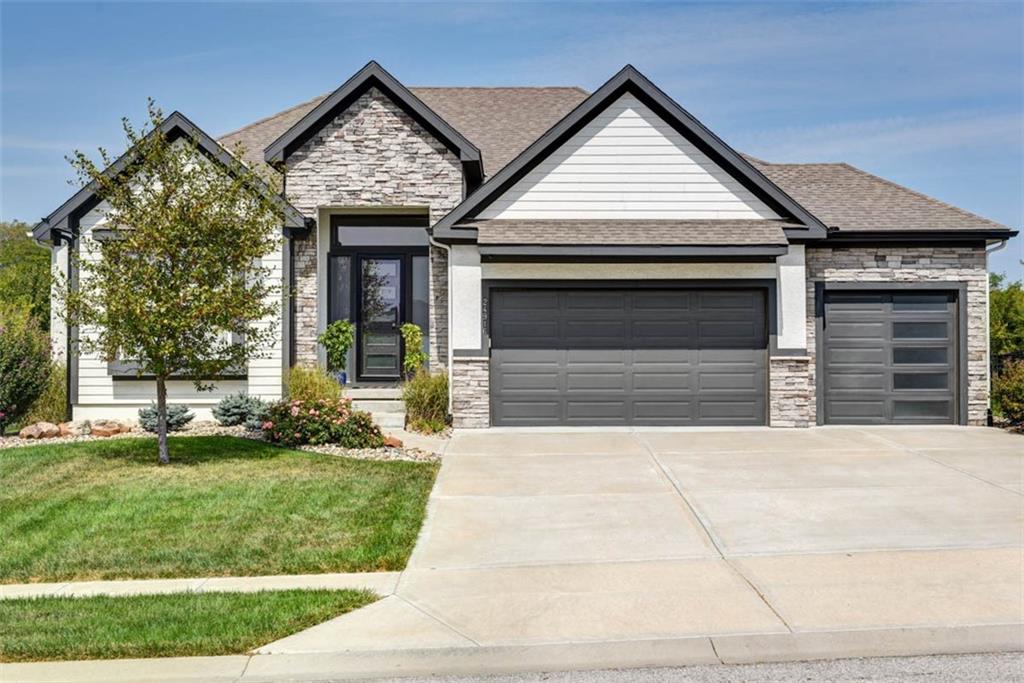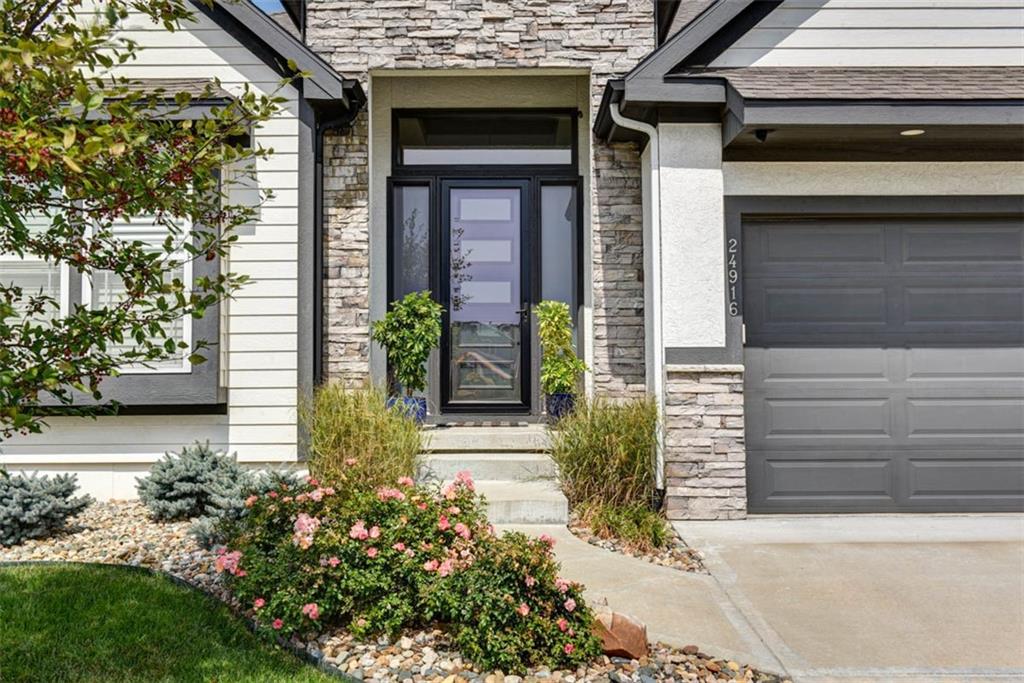


24916 W 75th Place, Shawnee, KS 66227
$735,000
4
Beds
3
Baths
3,800
Sq Ft
Single Family
Pending
Listed by
Blake Nelson Team
Blake Nelson
Kw Kansas City Metro
913-825-7500
Last updated:
September 13, 2025, 03:43 PM
MLS#
2573911
Source:
MOKS HL
About This Home
Home Facts
Single Family
3 Baths
4 Bedrooms
Built in 2019
Price Summary
735,000
$193 per Sq. Ft.
MLS #:
2573911
Last Updated:
September 13, 2025, 03:43 PM
Added:
11 day(s) ago
Rooms & Interior
Bedrooms
Total Bedrooms:
4
Bathrooms
Total Bathrooms:
3
Full Bathrooms:
3
Interior
Living Area:
3,800 Sq. Ft.
Structure
Structure
Architectural Style:
Traditional
Building Area:
3,800 Sq. Ft.
Year Built:
2019
Finances & Disclosures
Price:
$735,000
Price per Sq. Ft:
$193 per Sq. Ft.
Contact an Agent
Yes, I would like more information from Coldwell Banker. Please use and/or share my information with a Coldwell Banker agent to contact me about my real estate needs.
By clicking Contact I agree a Coldwell Banker Agent may contact me by phone or text message including by automated means and prerecorded messages about real estate services, and that I can access real estate services without providing my phone number. I acknowledge that I have read and agree to the Terms of Use and Privacy Notice.
Contact an Agent
Yes, I would like more information from Coldwell Banker. Please use and/or share my information with a Coldwell Banker agent to contact me about my real estate needs.
By clicking Contact I agree a Coldwell Banker Agent may contact me by phone or text message including by automated means and prerecorded messages about real estate services, and that I can access real estate services without providing my phone number. I acknowledge that I have read and agree to the Terms of Use and Privacy Notice.