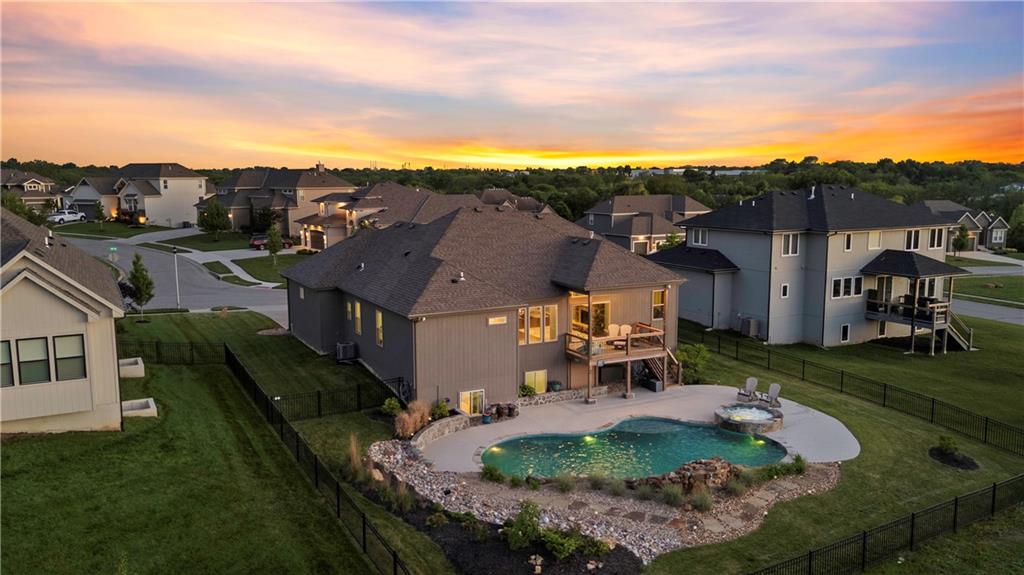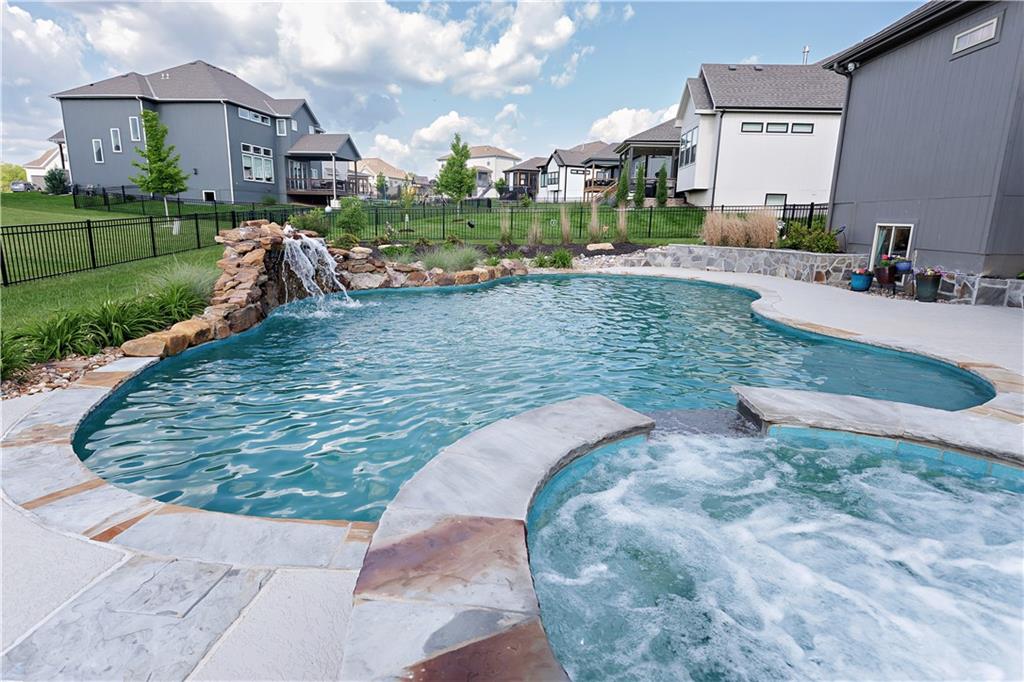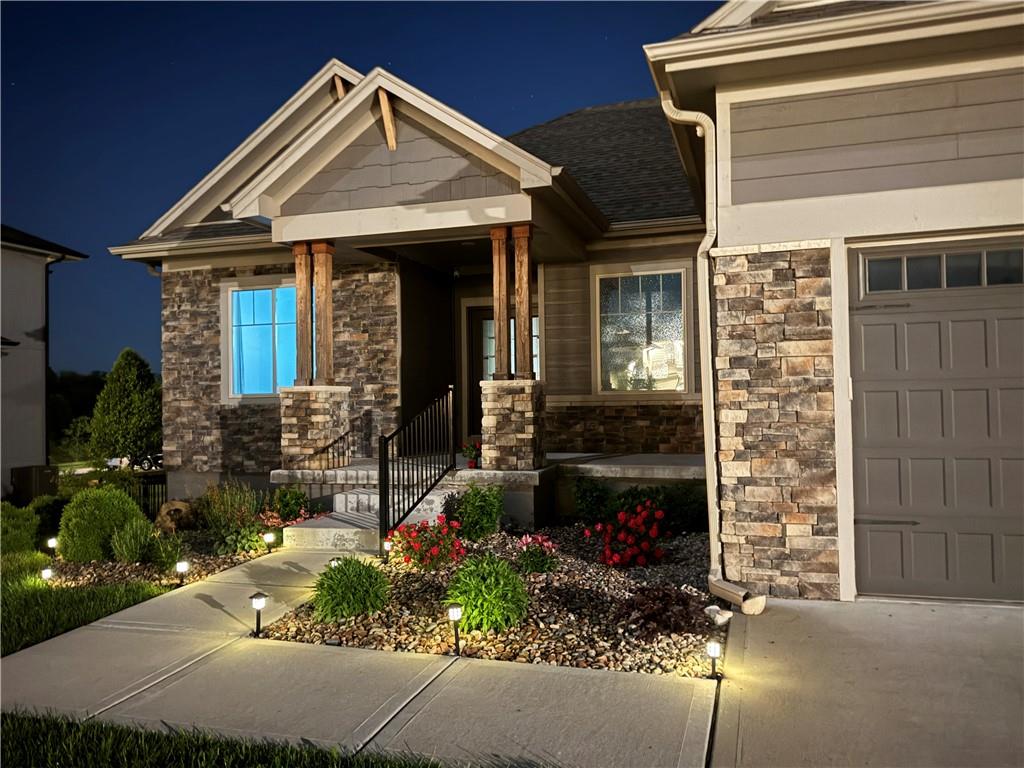24914 W 76th Street, Shawnee, KS 66227
$775,000
5
Beds
3
Baths
3,430
Sq Ft
Single Family
Active
Listed by
Rob Lang
At Home Kansas
785-393-2274
Last updated:
July 14, 2025, 02:13 PM
MLS#
2548666
Source:
MOKS HL
About This Home
Home Facts
Single Family
3 Baths
5 Bedrooms
Built in 2020
Price Summary
775,000
$225 per Sq. Ft.
MLS #:
2548666
Last Updated:
July 14, 2025, 02:13 PM
Added:
2 month(s) ago
Rooms & Interior
Bedrooms
Total Bedrooms:
5
Bathrooms
Total Bathrooms:
3
Full Bathrooms:
3
Interior
Living Area:
3,430 Sq. Ft.
Structure
Structure
Architectural Style:
Traditional
Building Area:
3,430 Sq. Ft.
Year Built:
2020
Finances & Disclosures
Price:
$775,000
Price per Sq. Ft:
$225 per Sq. Ft.
Contact an Agent
Yes, I would like more information from Coldwell Banker. Please use and/or share my information with a Coldwell Banker agent to contact me about my real estate needs.
By clicking Contact I agree a Coldwell Banker Agent may contact me by phone or text message including by automated means and prerecorded messages about real estate services, and that I can access real estate services without providing my phone number. I acknowledge that I have read and agree to the Terms of Use and Privacy Notice.
Contact an Agent
Yes, I would like more information from Coldwell Banker. Please use and/or share my information with a Coldwell Banker agent to contact me about my real estate needs.
By clicking Contact I agree a Coldwell Banker Agent may contact me by phone or text message including by automated means and prerecorded messages about real estate services, and that I can access real estate services without providing my phone number. I acknowledge that I have read and agree to the Terms of Use and Privacy Notice.


