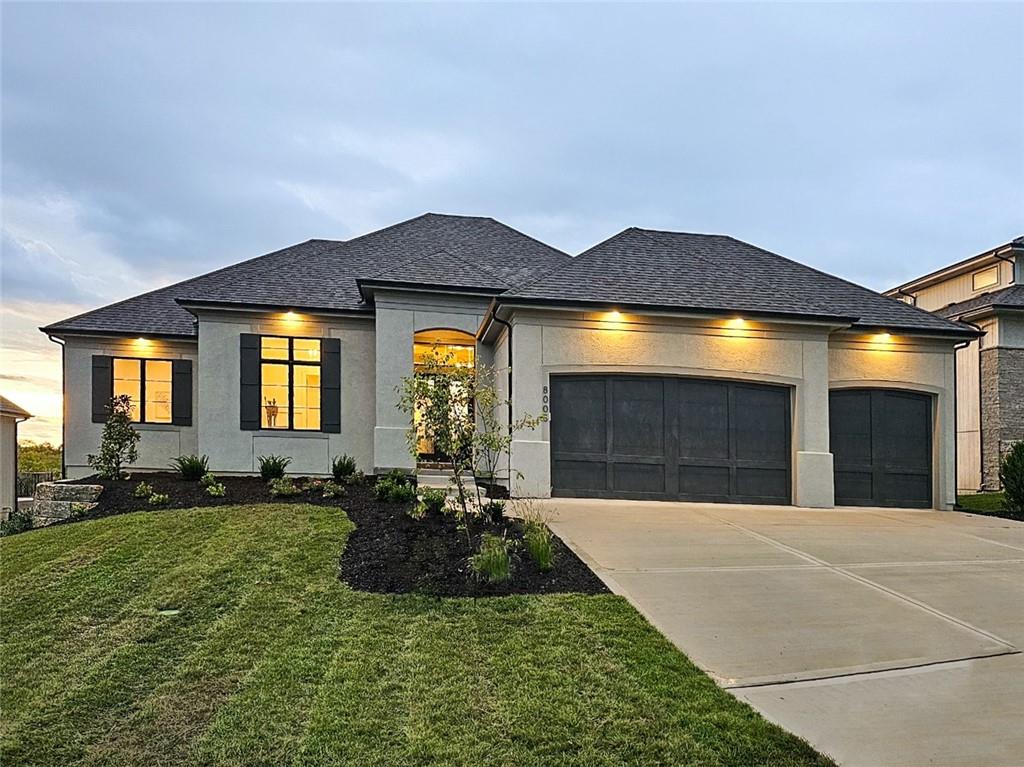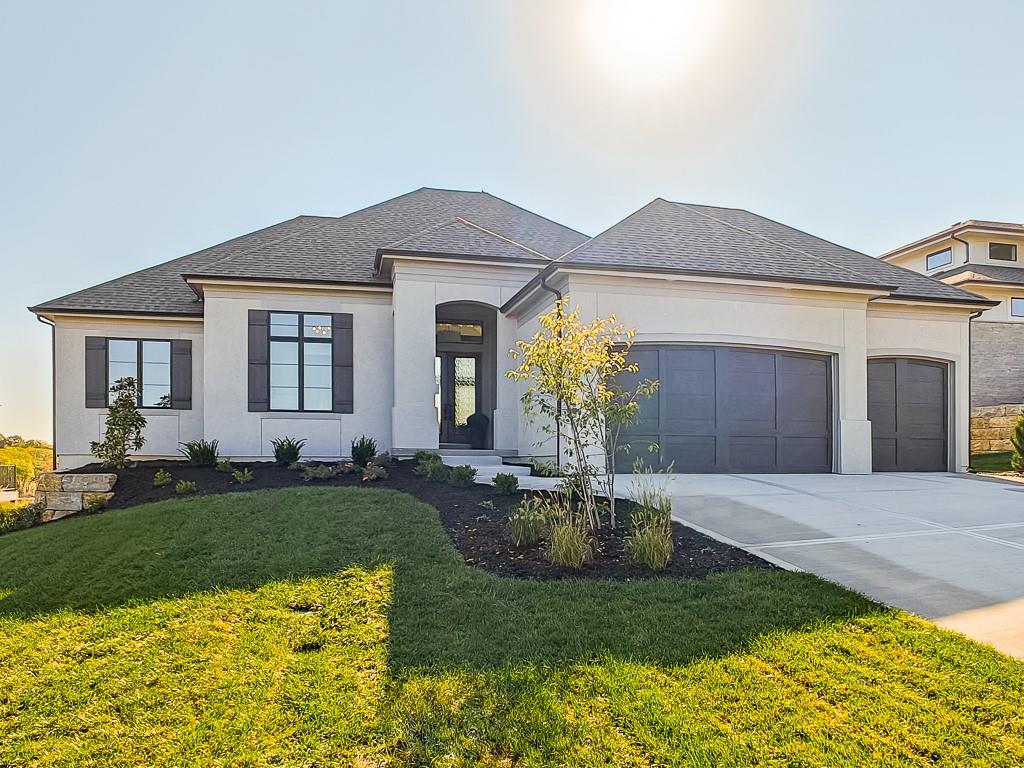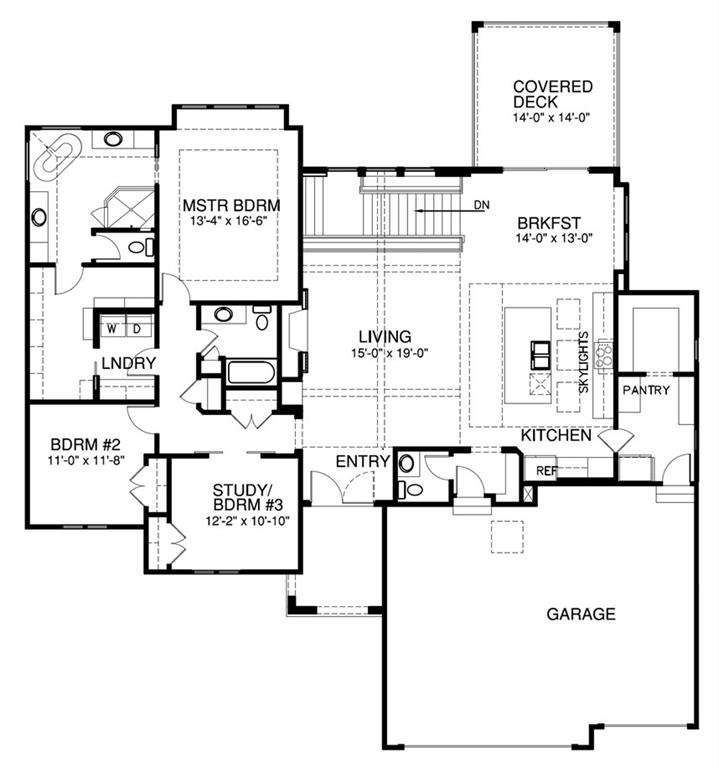


21706 W 80th Terrace, Shawnee, KS 66220
Active
Listed by
Heather Brulez
Rob Lacy
Weichert, Realtors Welch & Com
913-647-5700
Last updated:
October 25, 2025, 10:54 AM
MLS#
2583457
Source:
MOKS HL
About This Home
Home Facts
Single Family
5 Baths
5 Bedrooms
Built in 2025
Price Summary
1,349,900
$363 per Sq. Ft.
MLS #:
2583457
Last Updated:
October 25, 2025, 10:54 AM
Added:
3 day(s) ago
Rooms & Interior
Bedrooms
Total Bedrooms:
5
Bathrooms
Total Bathrooms:
5
Full Bathrooms:
4
Interior
Living Area:
3,712 Sq. Ft.
Structure
Structure
Architectural Style:
Traditional
Building Area:
3,712 Sq. Ft.
Year Built:
2025
Finances & Disclosures
Price:
$1,349,900
Price per Sq. Ft:
$363 per Sq. Ft.
Contact an Agent
Yes, I would like more information from Coldwell Banker. Please use and/or share my information with a Coldwell Banker agent to contact me about my real estate needs.
By clicking Contact I agree a Coldwell Banker Agent may contact me by phone or text message including by automated means and prerecorded messages about real estate services, and that I can access real estate services without providing my phone number. I acknowledge that I have read and agree to the Terms of Use and Privacy Notice.
Contact an Agent
Yes, I would like more information from Coldwell Banker. Please use and/or share my information with a Coldwell Banker agent to contact me about my real estate needs.
By clicking Contact I agree a Coldwell Banker Agent may contact me by phone or text message including by automated means and prerecorded messages about real estate services, and that I can access real estate services without providing my phone number. I acknowledge that I have read and agree to the Terms of Use and Privacy Notice.