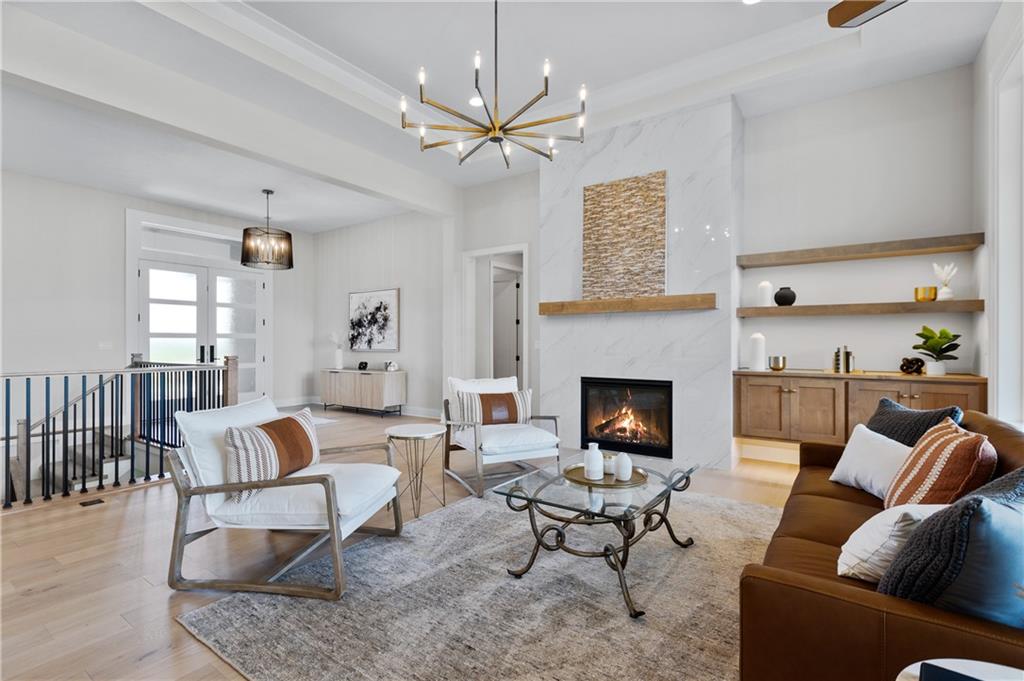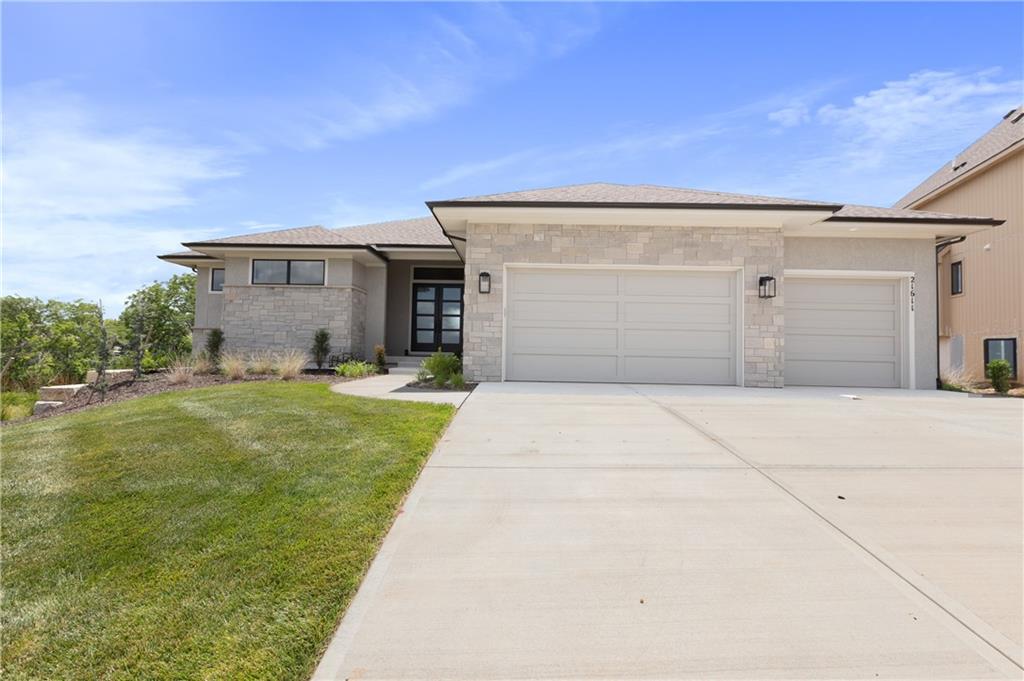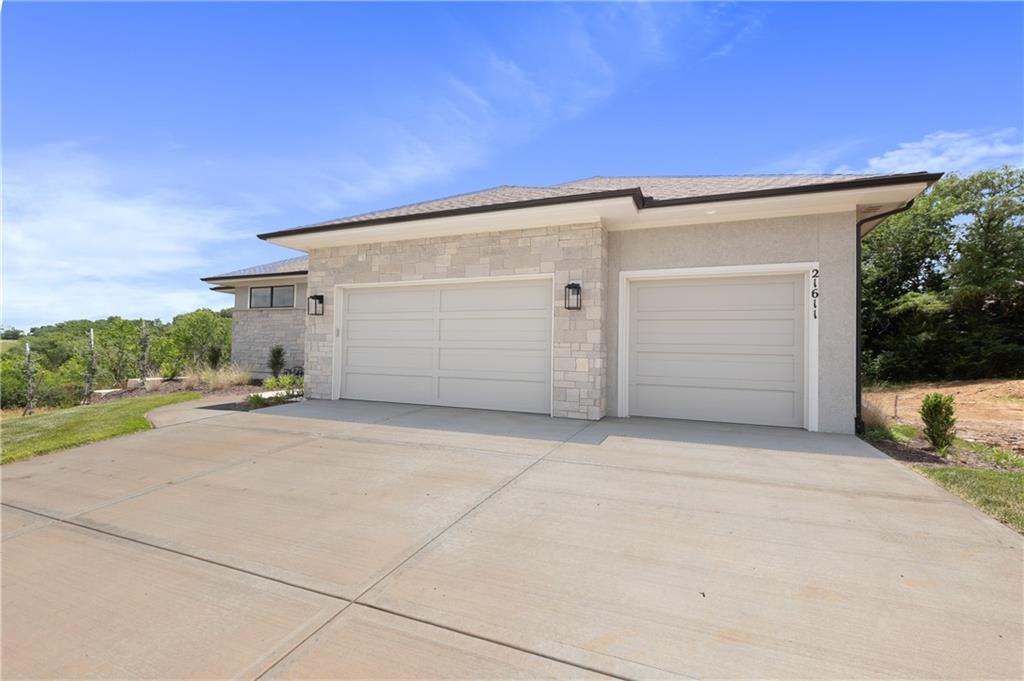


21611 W 80th Terrace, Shawnee, KS 66220
$1,199,000
4
Beds
3
Baths
3,852
Sq Ft
Single Family
Pending
Listed by
Aimee Jacobson
We Move Kc Team
Seek Real Estate
888-644-7335
Last updated:
July 30, 2025, 01:43 AM
MLS#
2562999
Source:
MOKS HL
About This Home
Home Facts
Single Family
3 Baths
4 Bedrooms
Built in 2023
Price Summary
1,199,000
$311 per Sq. Ft.
MLS #:
2562999
Last Updated:
July 30, 2025, 01:43 AM
Added:
22 day(s) ago
Rooms & Interior
Bedrooms
Total Bedrooms:
4
Bathrooms
Total Bathrooms:
3
Full Bathrooms:
3
Interior
Living Area:
3,852 Sq. Ft.
Structure
Structure
Architectural Style:
Traditional
Building Area:
3,852 Sq. Ft.
Year Built:
2023
Finances & Disclosures
Price:
$1,199,000
Price per Sq. Ft:
$311 per Sq. Ft.
Contact an Agent
Yes, I would like more information from Coldwell Banker. Please use and/or share my information with a Coldwell Banker agent to contact me about my real estate needs.
By clicking Contact I agree a Coldwell Banker Agent may contact me by phone or text message including by automated means and prerecorded messages about real estate services, and that I can access real estate services without providing my phone number. I acknowledge that I have read and agree to the Terms of Use and Privacy Notice.
Contact an Agent
Yes, I would like more information from Coldwell Banker. Please use and/or share my information with a Coldwell Banker agent to contact me about my real estate needs.
By clicking Contact I agree a Coldwell Banker Agent may contact me by phone or text message including by automated means and prerecorded messages about real estate services, and that I can access real estate services without providing my phone number. I acknowledge that I have read and agree to the Terms of Use and Privacy Notice.