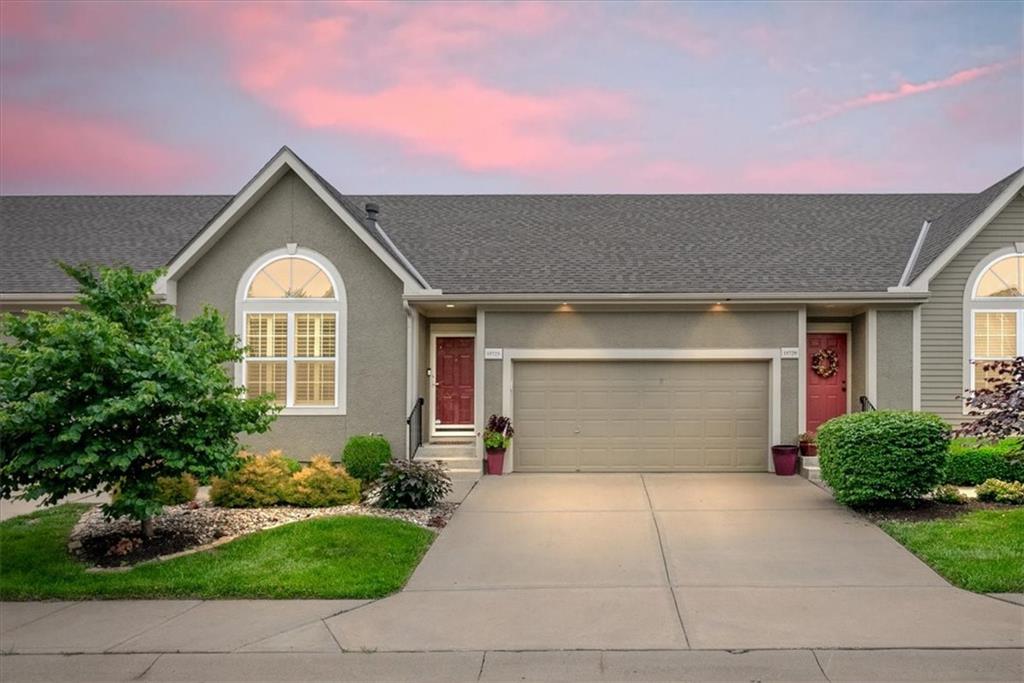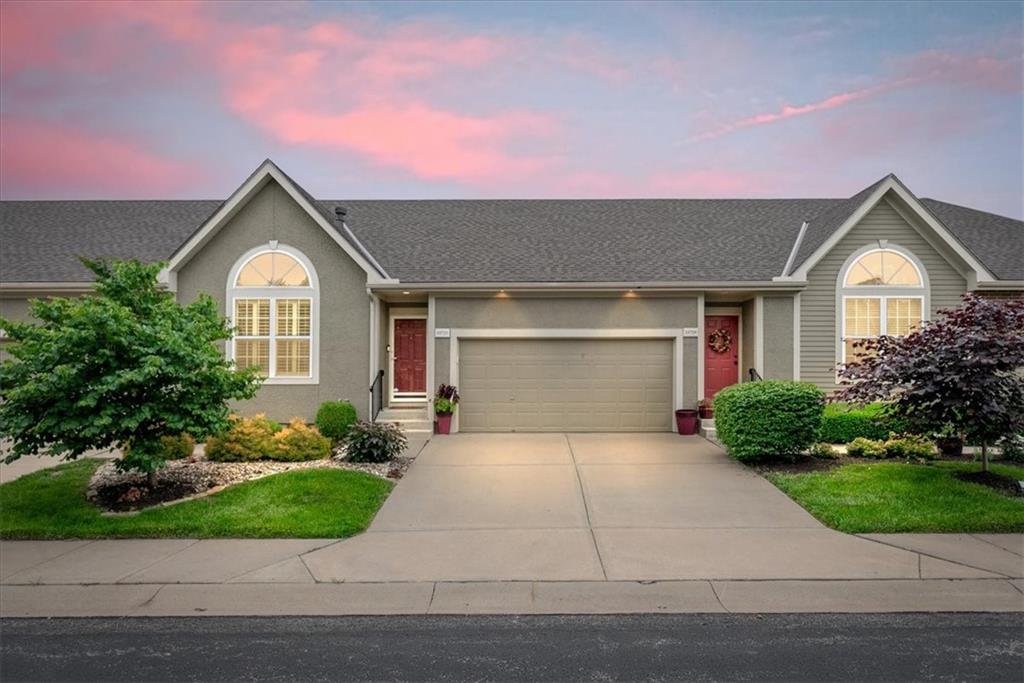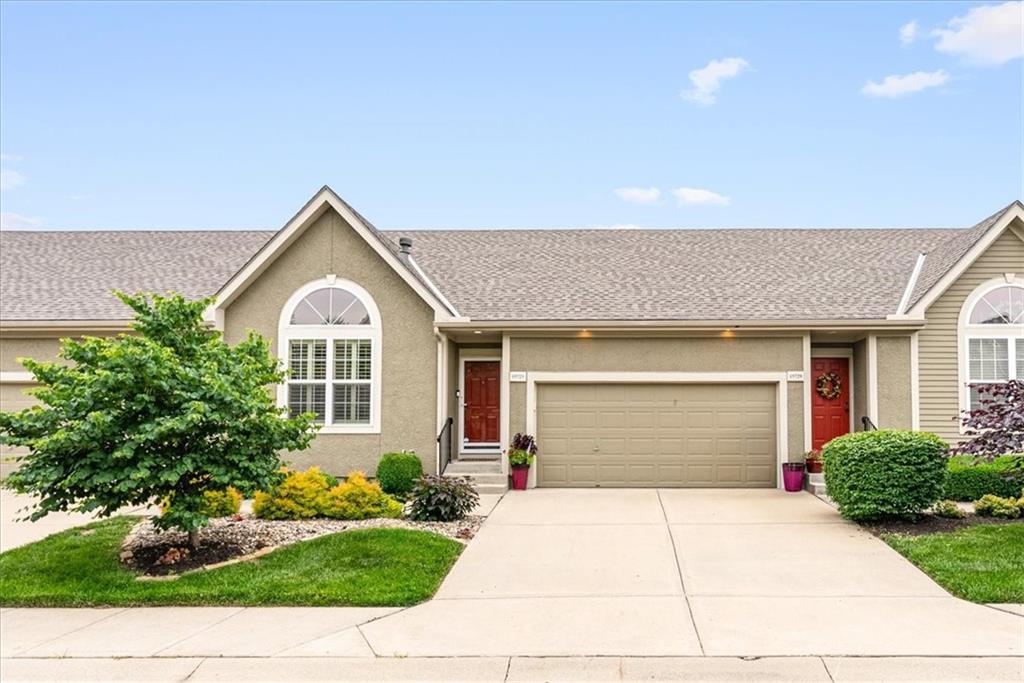


Listed by
Aubree Keck
Kw Kansas City Metro
913-825-7500
Last updated:
June 16, 2025, 03:41 PM
MLS#
2555999
Source:
MOKS HL
About This Home
Home Facts
Single Family
3 Baths
2 Bedrooms
Built in 2004
Price Summary
350,000
$193 per Sq. Ft.
MLS #:
2555999
Last Updated:
June 16, 2025, 03:41 PM
Added:
13 day(s) ago
Rooms & Interior
Bedrooms
Total Bedrooms:
2
Bathrooms
Total Bathrooms:
3
Full Bathrooms:
2
Interior
Living Area:
1,808 Sq. Ft.
Structure
Structure
Architectural Style:
Traditional
Building Area:
1,808 Sq. Ft.
Year Built:
2004
Finances & Disclosures
Price:
$350,000
Price per Sq. Ft:
$193 per Sq. Ft.
Contact an Agent
Yes, I would like more information from Coldwell Banker. Please use and/or share my information with a Coldwell Banker agent to contact me about my real estate needs.
By clicking Contact I agree a Coldwell Banker Agent may contact me by phone or text message including by automated means and prerecorded messages about real estate services, and that I can access real estate services without providing my phone number. I acknowledge that I have read and agree to the Terms of Use and Privacy Notice.
Contact an Agent
Yes, I would like more information from Coldwell Banker. Please use and/or share my information with a Coldwell Banker agent to contact me about my real estate needs.
By clicking Contact I agree a Coldwell Banker Agent may contact me by phone or text message including by automated means and prerecorded messages about real estate services, and that I can access real estate services without providing my phone number. I acknowledge that I have read and agree to the Terms of Use and Privacy Notice.