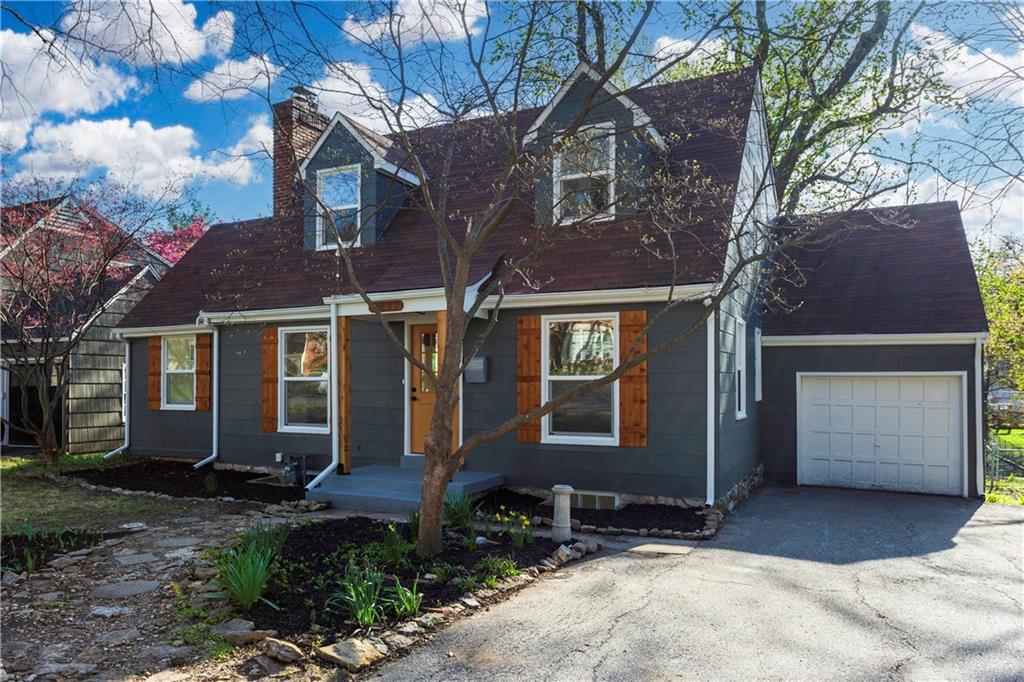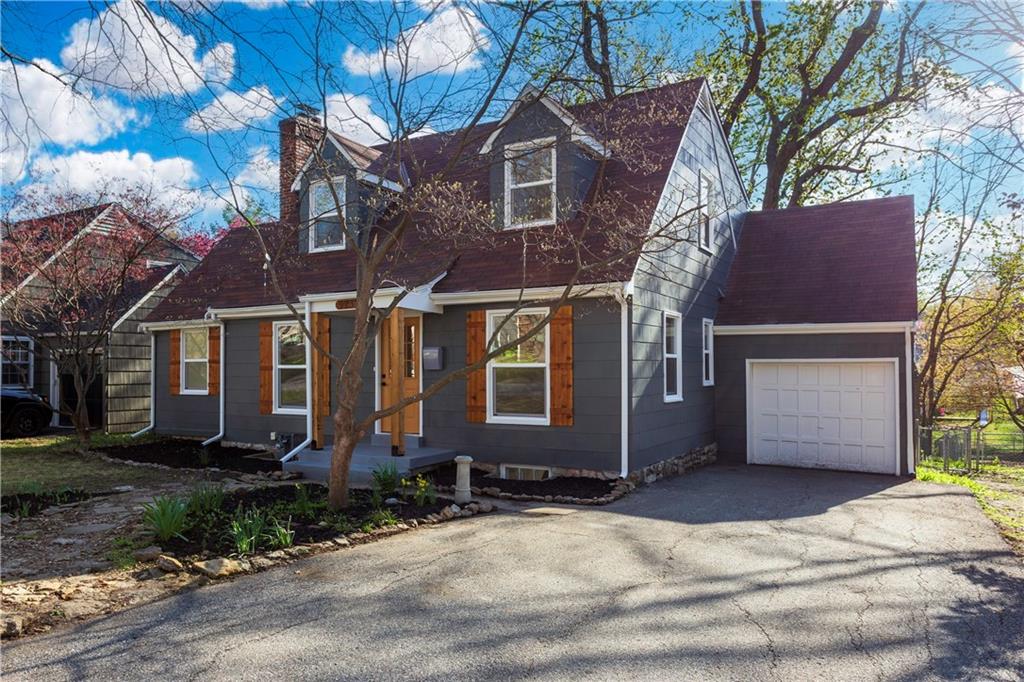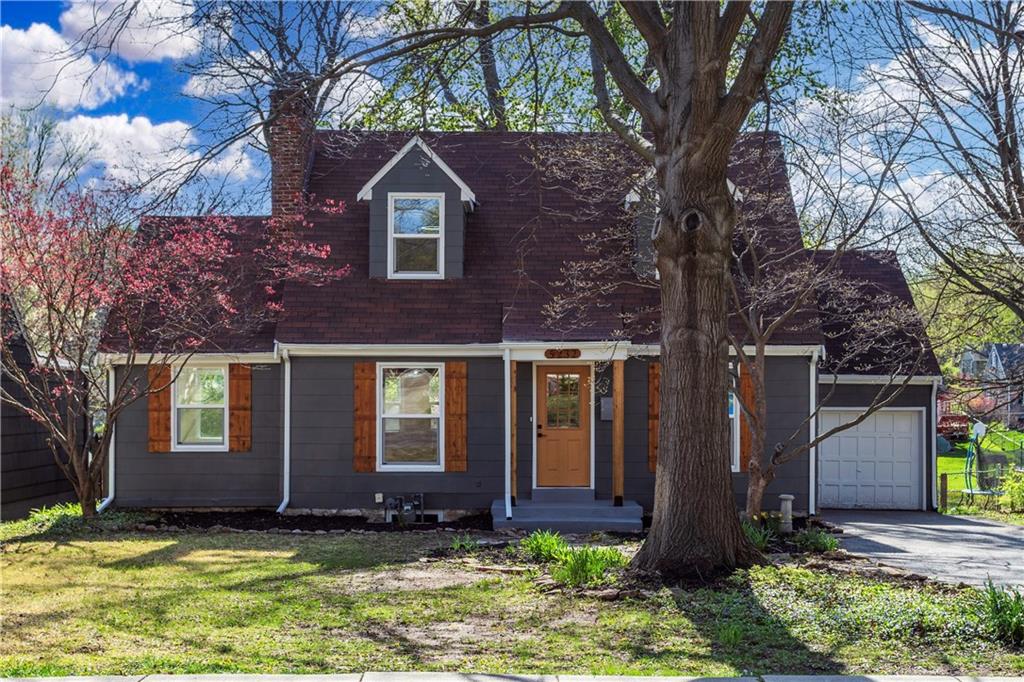


5232 Clark Drive, Roeland Park, KS 66205
$479,950
3
Beds
3
Baths
1,858
Sq Ft
Single Family
Pending
Listed by
Brian Glasser
1st Class Real Estate Kc
816-919-0044
Last updated:
June 12, 2025, 07:44 AM
MLS#
2542235
Source:
MOKS HL
About This Home
Home Facts
Single Family
3 Baths
3 Bedrooms
Built in 1935
Price Summary
479,950
$258 per Sq. Ft.
MLS #:
2542235
Last Updated:
June 12, 2025, 07:44 AM
Added:
2 month(s) ago
Rooms & Interior
Bedrooms
Total Bedrooms:
3
Bathrooms
Total Bathrooms:
3
Full Bathrooms:
2
Interior
Living Area:
1,858 Sq. Ft.
Structure
Structure
Architectural Style:
Cape Cod
Building Area:
1,858 Sq. Ft.
Year Built:
1935
Finances & Disclosures
Price:
$479,950
Price per Sq. Ft:
$258 per Sq. Ft.
Contact an Agent
Yes, I would like more information from Coldwell Banker. Please use and/or share my information with a Coldwell Banker agent to contact me about my real estate needs.
By clicking Contact I agree a Coldwell Banker Agent may contact me by phone or text message including by automated means and prerecorded messages about real estate services, and that I can access real estate services without providing my phone number. I acknowledge that I have read and agree to the Terms of Use and Privacy Notice.
Contact an Agent
Yes, I would like more information from Coldwell Banker. Please use and/or share my information with a Coldwell Banker agent to contact me about my real estate needs.
By clicking Contact I agree a Coldwell Banker Agent may contact me by phone or text message including by automated means and prerecorded messages about real estate services, and that I can access real estate services without providing my phone number. I acknowledge that I have read and agree to the Terms of Use and Privacy Notice.