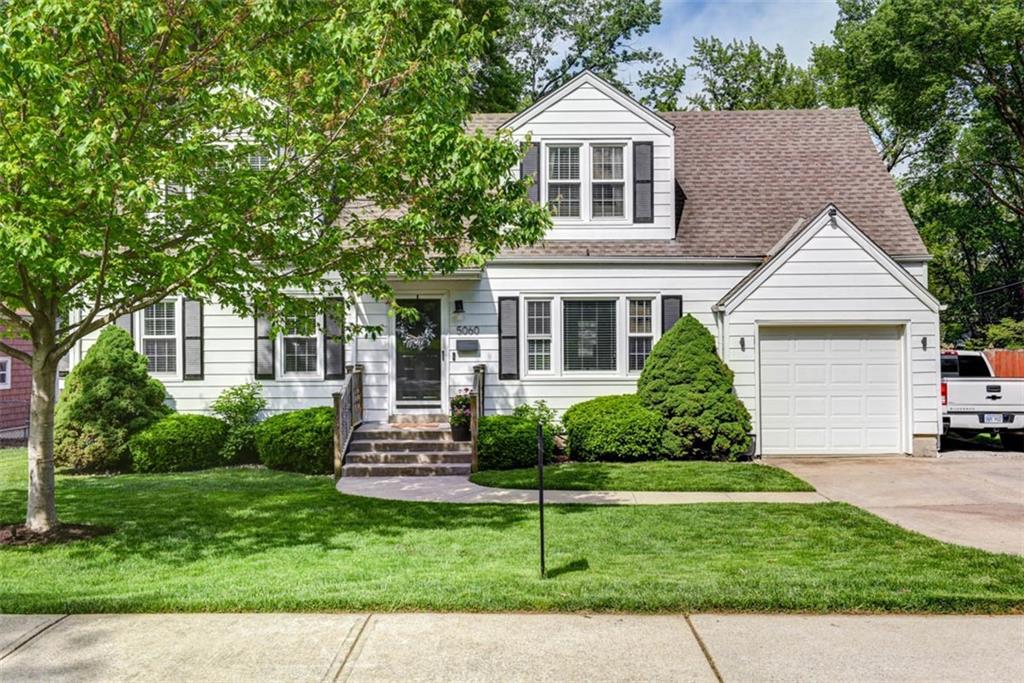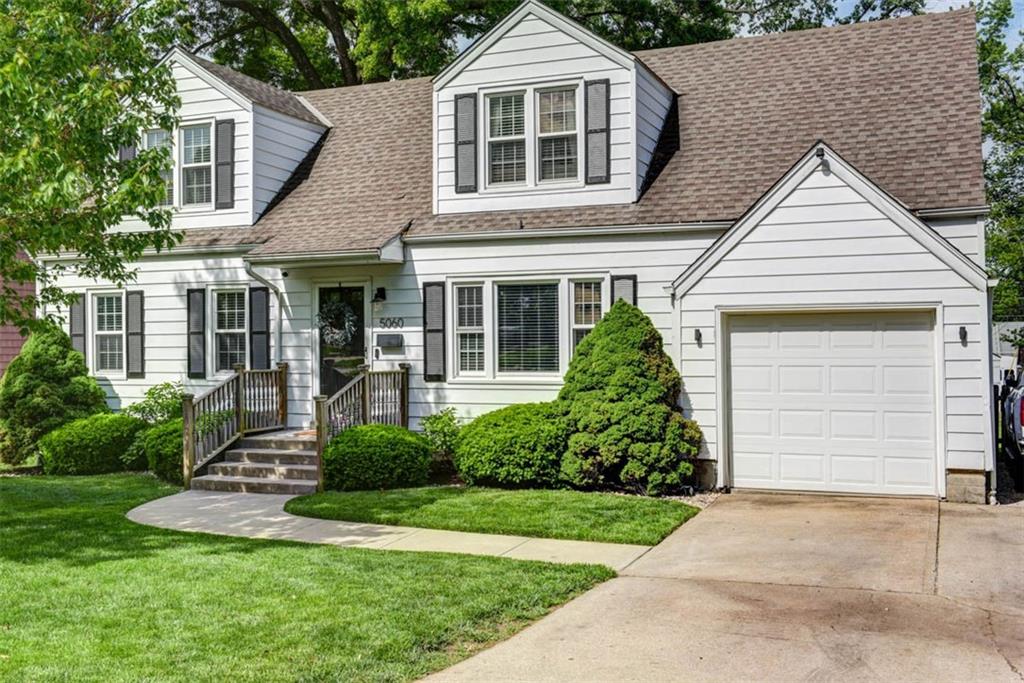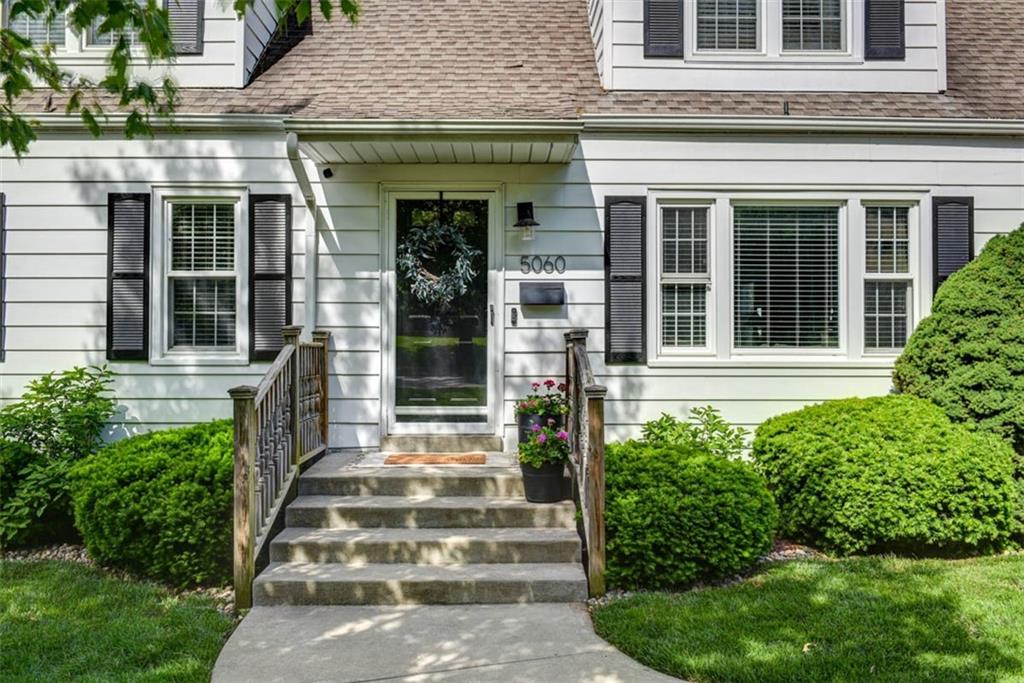


5060 Mission Road, Roeland Park, KS 66205
$425,000
4
Beds
2
Baths
2,494
Sq Ft
Single Family
Pending
Listed by
Blake Nelson Team
Tricia Gill
Kw Kansas City Metro
913-825-7500
Last updated:
June 12, 2025, 07:44 AM
MLS#
2538901
Source:
MOKS HL
About This Home
Home Facts
Single Family
2 Baths
4 Bedrooms
Built in 1940
Price Summary
425,000
$170 per Sq. Ft.
MLS #:
2538901
Last Updated:
June 12, 2025, 07:44 AM
Added:
2 month(s) ago
Rooms & Interior
Bedrooms
Total Bedrooms:
4
Bathrooms
Total Bathrooms:
2
Full Bathrooms:
2
Interior
Living Area:
2,494 Sq. Ft.
Structure
Structure
Architectural Style:
Cape Cod, Traditional
Building Area:
2,494 Sq. Ft.
Year Built:
1940
Finances & Disclosures
Price:
$425,000
Price per Sq. Ft:
$170 per Sq. Ft.
Contact an Agent
Yes, I would like more information from Coldwell Banker. Please use and/or share my information with a Coldwell Banker agent to contact me about my real estate needs.
By clicking Contact I agree a Coldwell Banker Agent may contact me by phone or text message including by automated means and prerecorded messages about real estate services, and that I can access real estate services without providing my phone number. I acknowledge that I have read and agree to the Terms of Use and Privacy Notice.
Contact an Agent
Yes, I would like more information from Coldwell Banker. Please use and/or share my information with a Coldwell Banker agent to contact me about my real estate needs.
By clicking Contact I agree a Coldwell Banker Agent may contact me by phone or text message including by automated means and prerecorded messages about real estate services, and that I can access real estate services without providing my phone number. I acknowledge that I have read and agree to the Terms of Use and Privacy Notice.