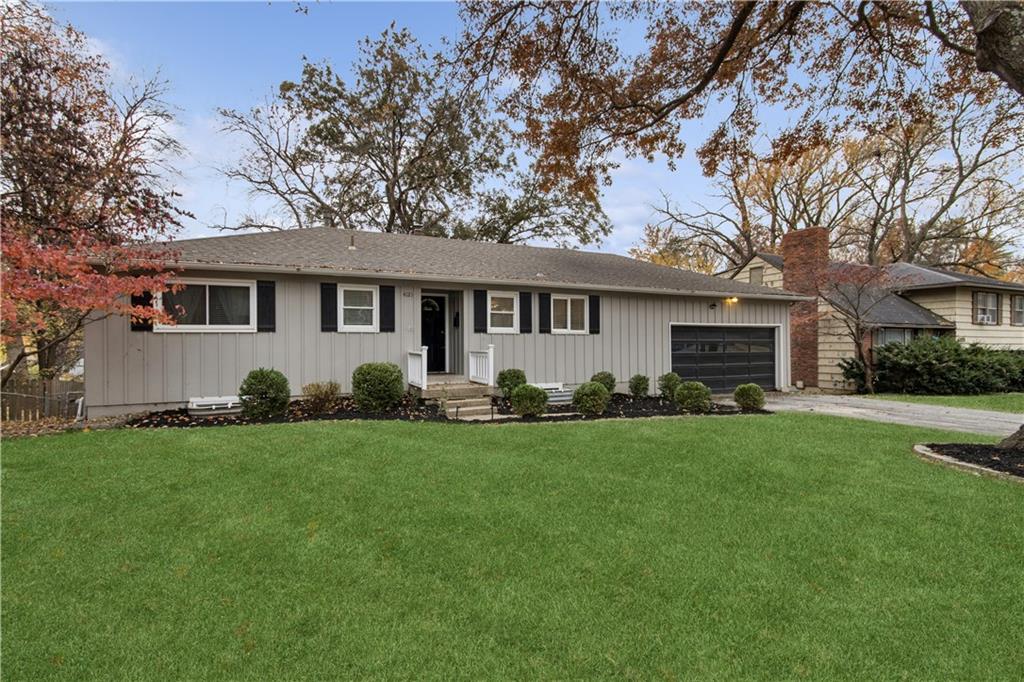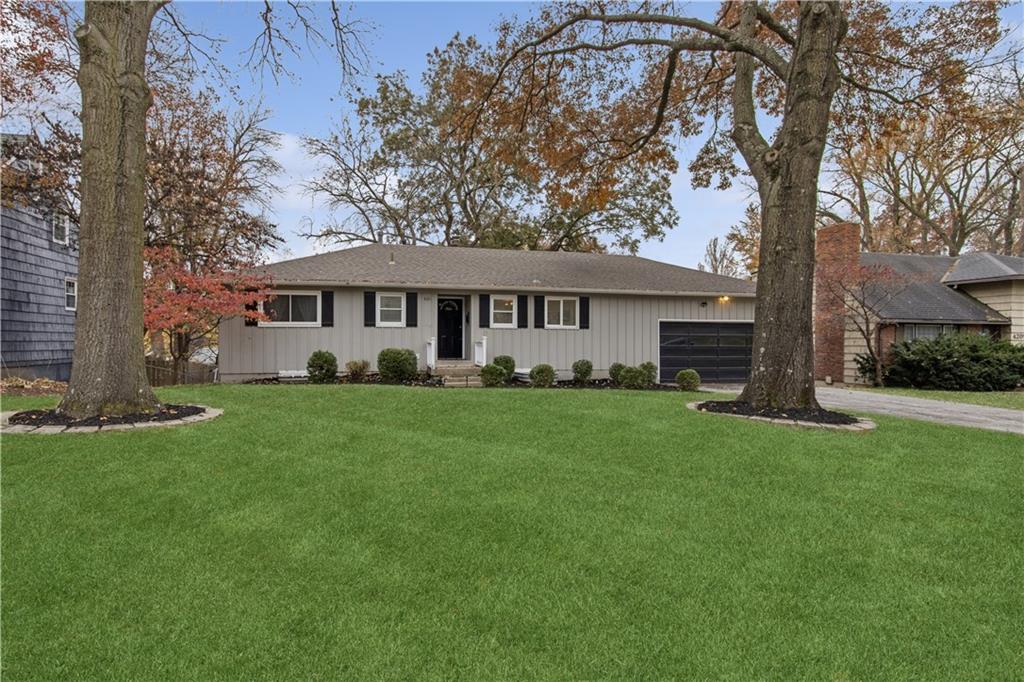


4121 W 54th Terrace, Roeland Park, KS 66205
$510,000
5
Beds
3
Baths
1,908
Sq Ft
Single Family
Active
Listed by
Maggie Foster
Reecenichols -The Village
913-262-7755
Last updated:
November 22, 2025, 12:54 AM
MLS#
2586515
Source:
MOKS HL
About This Home
Home Facts
Single Family
3 Baths
5 Bedrooms
Built in 1956
Price Summary
510,000
$267 per Sq. Ft.
MLS #:
2586515
Last Updated:
November 22, 2025, 12:54 AM
Added:
16 day(s) ago
Rooms & Interior
Bedrooms
Total Bedrooms:
5
Bathrooms
Total Bathrooms:
3
Full Bathrooms:
3
Interior
Living Area:
1,908 Sq. Ft.
Structure
Structure
Architectural Style:
Traditional
Building Area:
1,908 Sq. Ft.
Year Built:
1956
Finances & Disclosures
Price:
$510,000
Price per Sq. Ft:
$267 per Sq. Ft.
See this home in person
Attend an upcoming open house
Sat, Nov 22
11:00 AM - 01:00 PMSat, Nov 22
01:00 PM - 03:00 PMContact an Agent
Yes, I would like more information from Coldwell Banker. Please use and/or share my information with a Coldwell Banker agent to contact me about my real estate needs.
By clicking Contact I agree a Coldwell Banker Agent may contact me by phone or text message including by automated means and prerecorded messages about real estate services, and that I can access real estate services without providing my phone number. I acknowledge that I have read and agree to the Terms of Use and Privacy Notice.
Contact an Agent
Yes, I would like more information from Coldwell Banker. Please use and/or share my information with a Coldwell Banker agent to contact me about my real estate needs.
By clicking Contact I agree a Coldwell Banker Agent may contact me by phone or text message including by automated means and prerecorded messages about real estate services, and that I can access real estate services without providing my phone number. I acknowledge that I have read and agree to the Terms of Use and Privacy Notice.