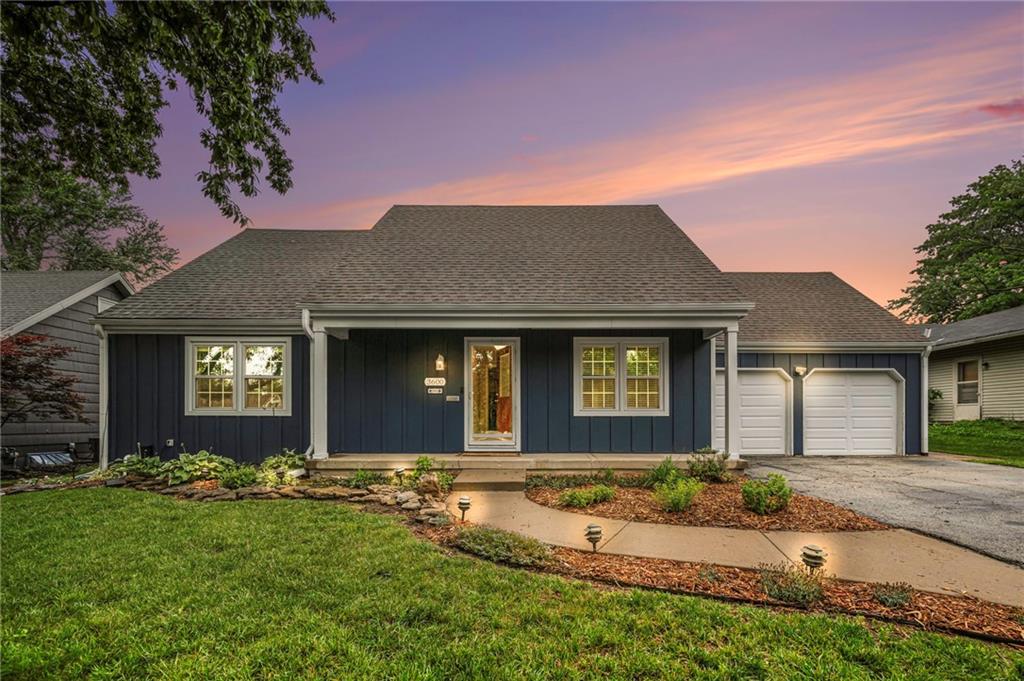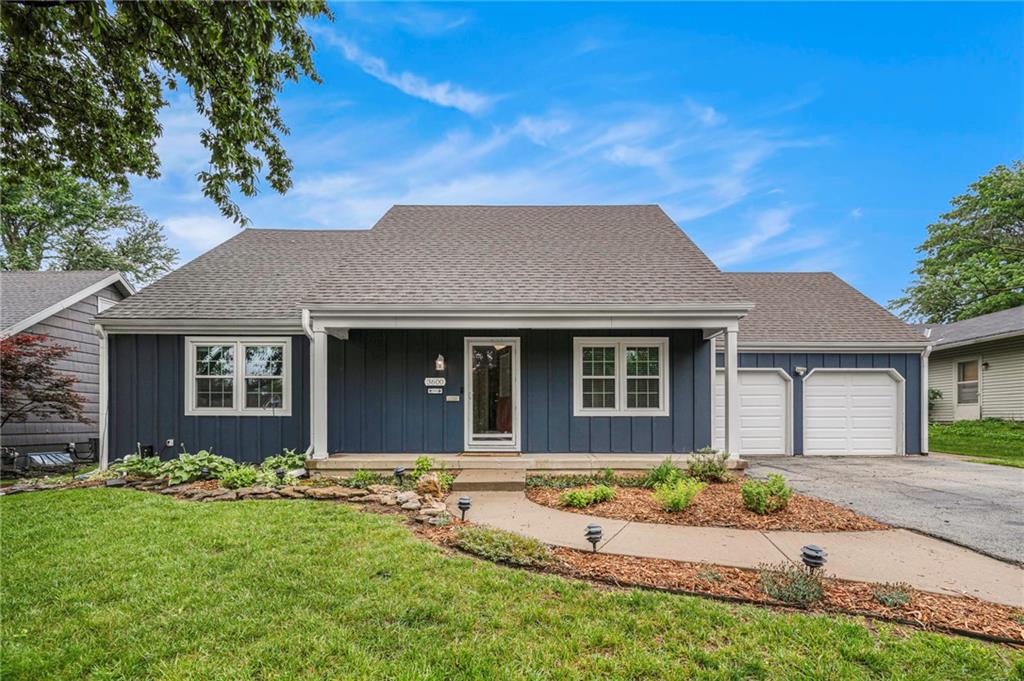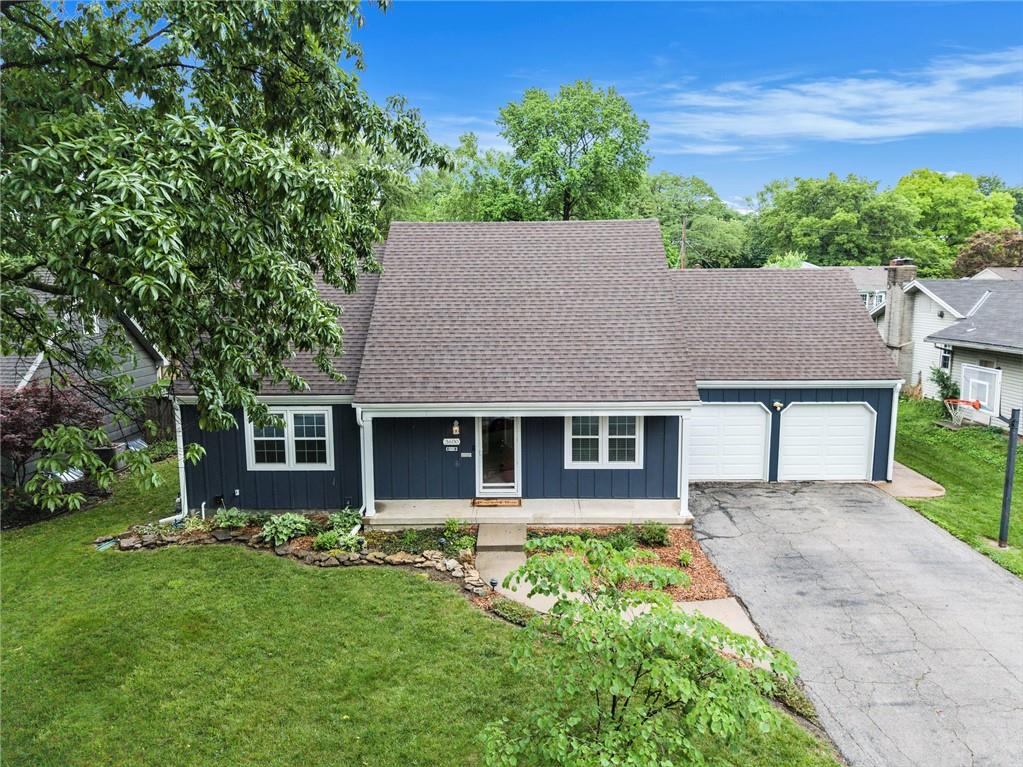


3600 W 48th Street, Roeland Park, KS 66205
$515,000
4
Beds
2
Baths
3,040
Sq Ft
Single Family
Active
Listed by
Eric Craig Team
Taylor Mahoney
Reecenichols-Kcn
816-468-8555
Last updated:
June 12, 2025, 02:17 PM
MLS#
2542904
Source:
MOKS HL
About This Home
Home Facts
Single Family
2 Baths
4 Bedrooms
Built in 1958
Price Summary
515,000
$169 per Sq. Ft.
MLS #:
2542904
Last Updated:
June 12, 2025, 02:17 PM
Added:
2 month(s) ago
Rooms & Interior
Bedrooms
Total Bedrooms:
4
Bathrooms
Total Bathrooms:
2
Full Bathrooms:
2
Interior
Living Area:
3,040 Sq. Ft.
Structure
Structure
Architectural Style:
Traditional
Building Area:
3,040 Sq. Ft.
Year Built:
1958
Finances & Disclosures
Price:
$515,000
Price per Sq. Ft:
$169 per Sq. Ft.
Contact an Agent
Yes, I would like more information from Coldwell Banker. Please use and/or share my information with a Coldwell Banker agent to contact me about my real estate needs.
By clicking Contact I agree a Coldwell Banker Agent may contact me by phone or text message including by automated means and prerecorded messages about real estate services, and that I can access real estate services without providing my phone number. I acknowledge that I have read and agree to the Terms of Use and Privacy Notice.
Contact an Agent
Yes, I would like more information from Coldwell Banker. Please use and/or share my information with a Coldwell Banker agent to contact me about my real estate needs.
By clicking Contact I agree a Coldwell Banker Agent may contact me by phone or text message including by automated means and prerecorded messages about real estate services, and that I can access real estate services without providing my phone number. I acknowledge that I have read and agree to the Terms of Use and Privacy Notice.