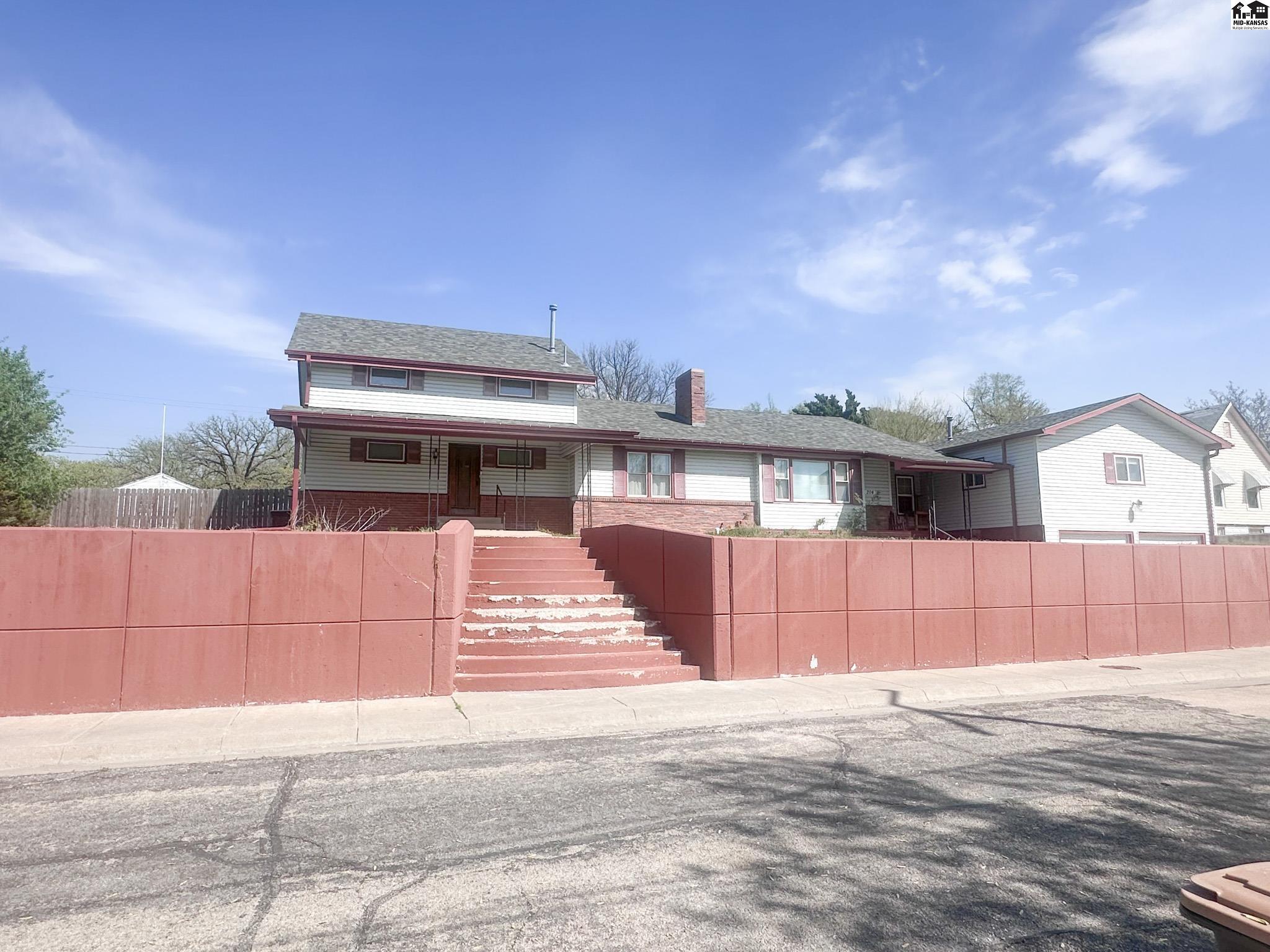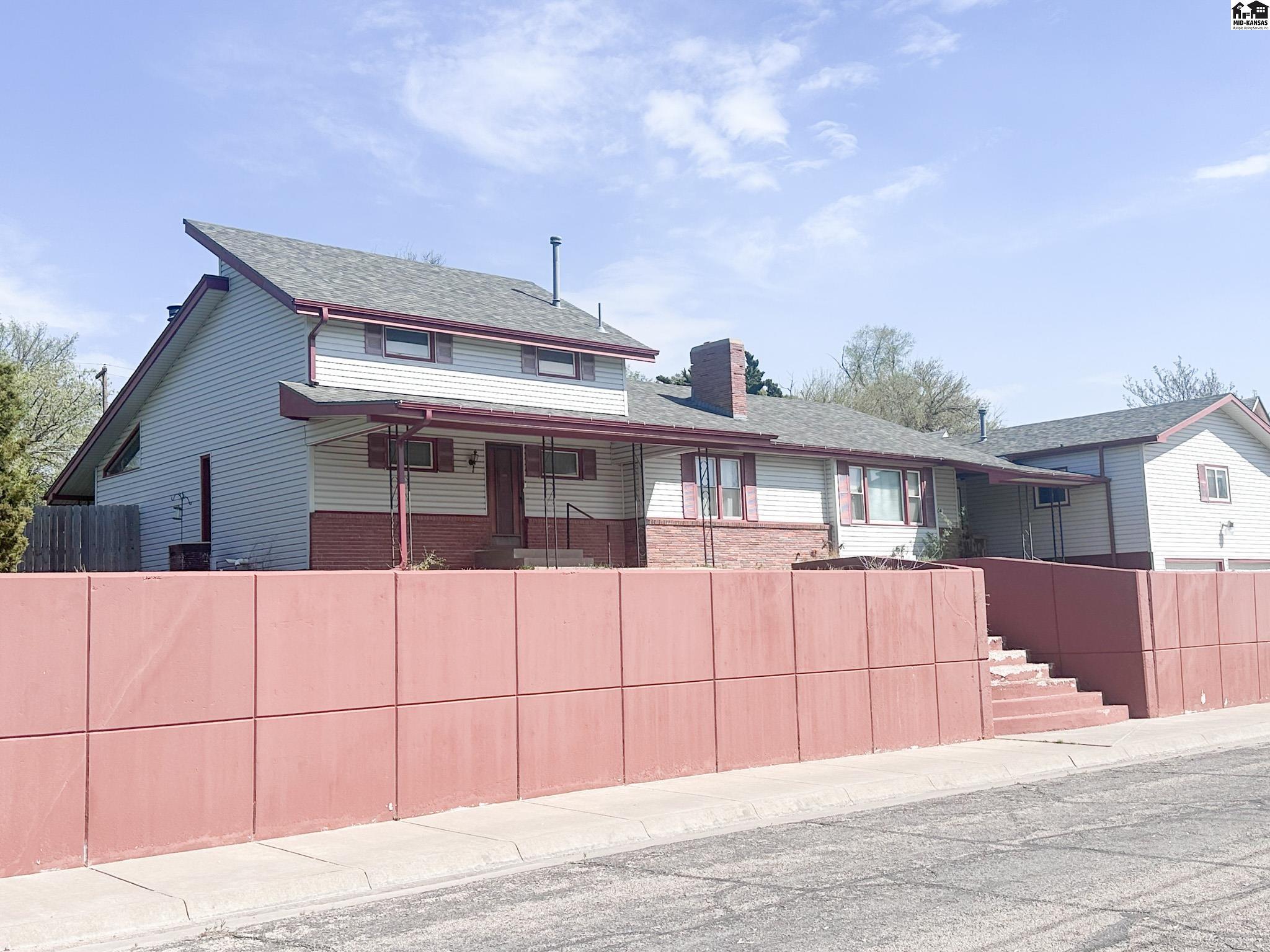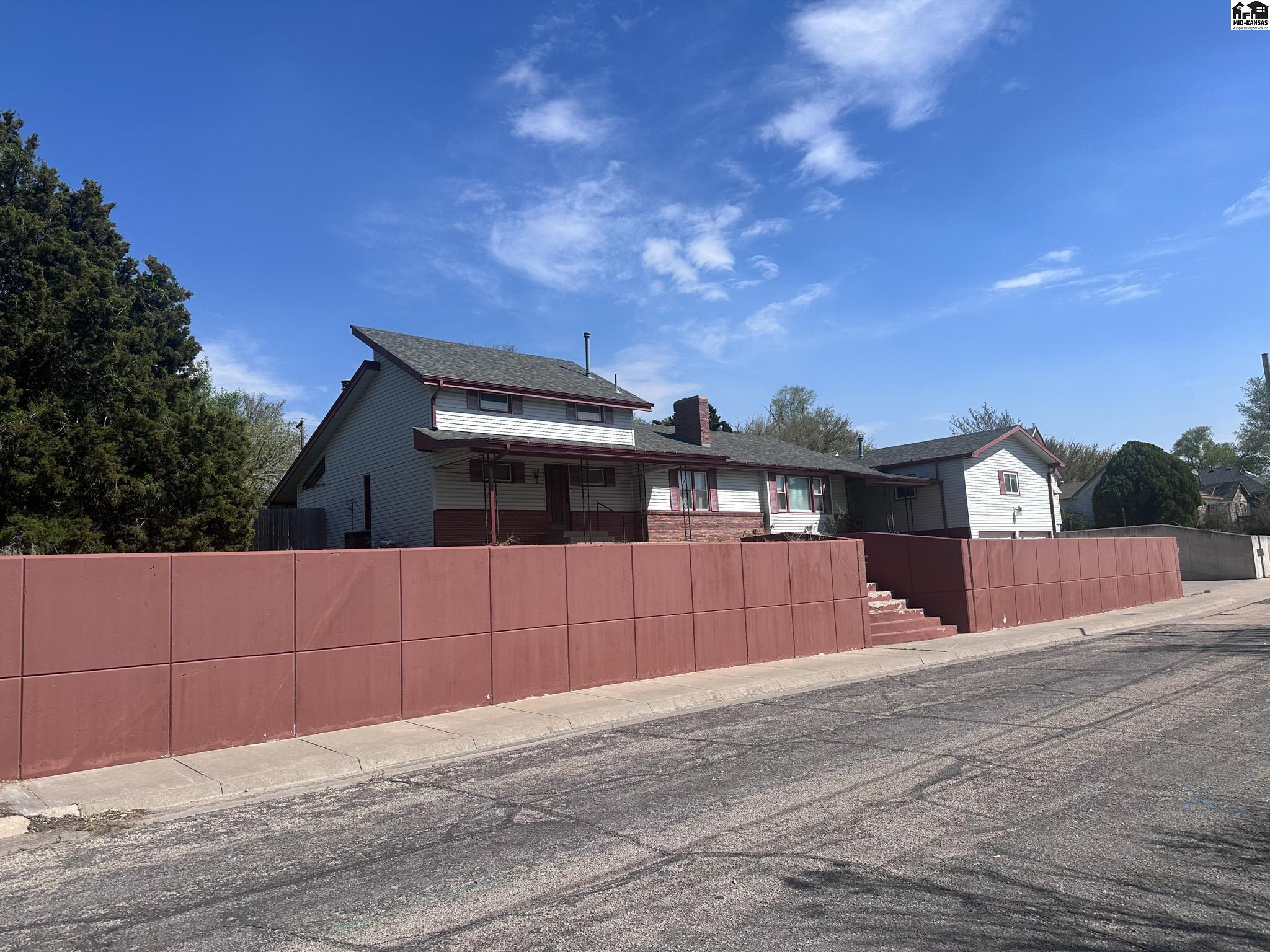204 Hillside St, Pratt, KS 67124
$229,000
4
Beds
3
Baths
4,121
Sq Ft
Single Family
Active
Listed by
Starla Elliott
Century 21 Grigsby Realty
620-672-5544
Last updated:
July 9, 2025, 04:15 PM
MLS#
52406
Source:
KS HBOR
About This Home
Home Facts
Single Family
3 Baths
4 Bedrooms
Built in 1951
Price Summary
229,000
$55 per Sq. Ft.
MLS #:
52406
Last Updated:
July 9, 2025, 04:15 PM
Rooms & Interior
Bedrooms
Total Bedrooms:
4
Bathrooms
Total Bathrooms:
3
Full Bathrooms:
3
Interior
Living Area:
4,121 Sq. Ft.
Structure
Structure
Building Area:
4,121 Sq. Ft.
Year Built:
1951
Lot
Lot Size (Sq. Ft):
31,798
Finances & Disclosures
Price:
$229,000
Price per Sq. Ft:
$55 per Sq. Ft.
Contact an Agent
Yes, I would like more information from Coldwell Banker. Please use and/or share my information with a Coldwell Banker agent to contact me about my real estate needs.
By clicking Contact I agree a Coldwell Banker Agent may contact me by phone or text message including by automated means and prerecorded messages about real estate services, and that I can access real estate services without providing my phone number. I acknowledge that I have read and agree to the Terms of Use and Privacy Notice.
Contact an Agent
Yes, I would like more information from Coldwell Banker. Please use and/or share my information with a Coldwell Banker agent to contact me about my real estate needs.
By clicking Contact I agree a Coldwell Banker Agent may contact me by phone or text message including by automated means and prerecorded messages about real estate services, and that I can access real estate services without providing my phone number. I acknowledge that I have read and agree to the Terms of Use and Privacy Notice.


