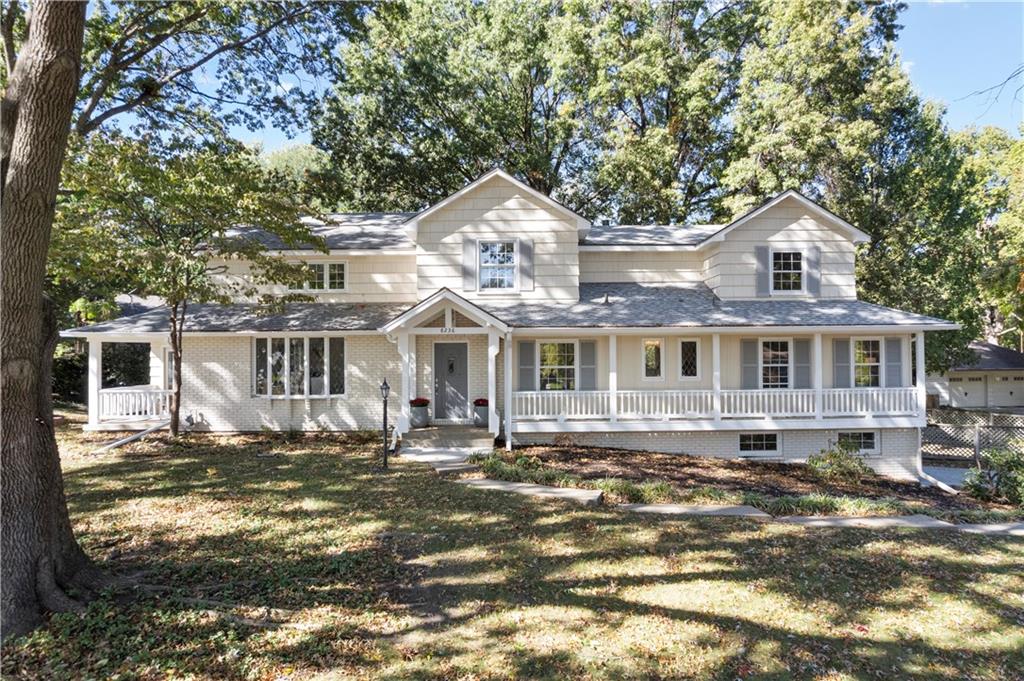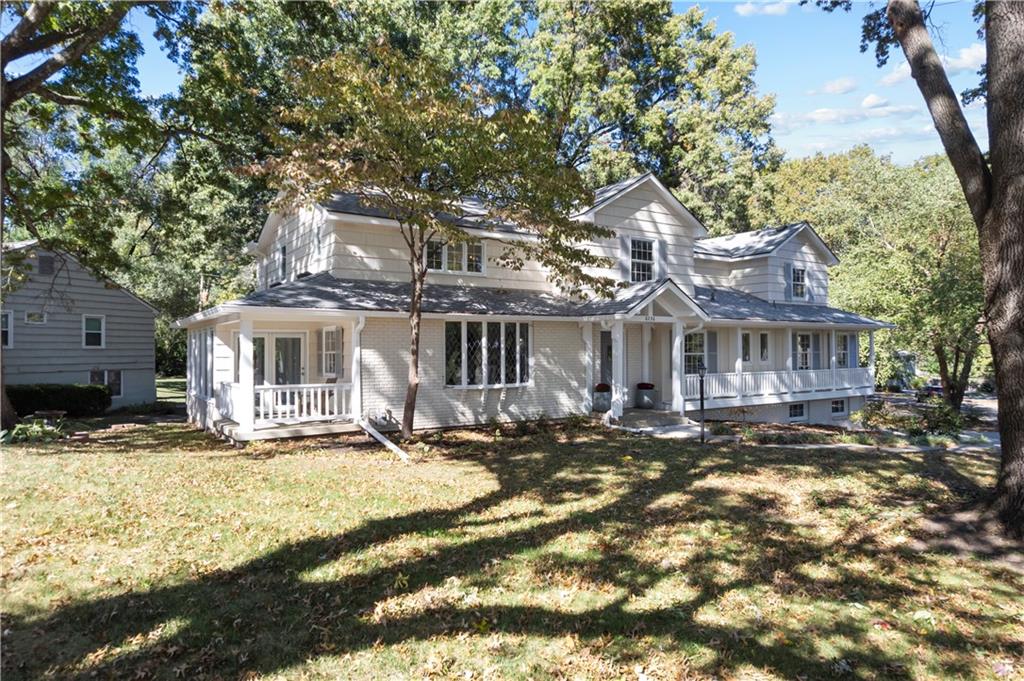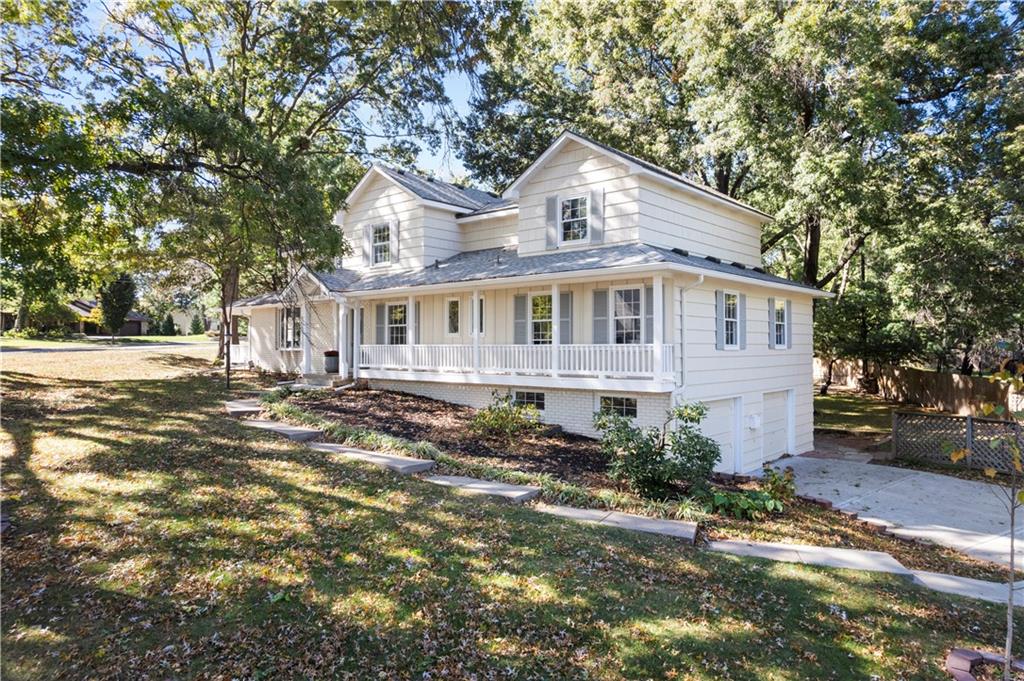


8236 Linden Drive, Prairie Village, KS 66208
$769,000
5
Beds
4
Baths
4,678
Sq Ft
Single Family
Active
Listed by
Dina Gardner
Reecenichols -The Village
913-262-7755
Last updated:
October 26, 2025, 12:43 AM
MLS#
2583479
Source:
MOKS HL
About This Home
Home Facts
Single Family
4 Baths
5 Bedrooms
Built in 1959
Price Summary
769,000
$164 per Sq. Ft.
MLS #:
2583479
Last Updated:
October 26, 2025, 12:43 AM
Added:
9 day(s) ago
Rooms & Interior
Bedrooms
Total Bedrooms:
5
Bathrooms
Total Bathrooms:
4
Full Bathrooms:
4
Interior
Living Area:
4,678 Sq. Ft.
Structure
Structure
Architectural Style:
Traditional
Building Area:
4,678 Sq. Ft.
Year Built:
1959
Finances & Disclosures
Price:
$769,000
Price per Sq. Ft:
$164 per Sq. Ft.
Contact an Agent
Yes, I would like more information from Coldwell Banker. Please use and/or share my information with a Coldwell Banker agent to contact me about my real estate needs.
By clicking Contact I agree a Coldwell Banker Agent may contact me by phone or text message including by automated means and prerecorded messages about real estate services, and that I can access real estate services without providing my phone number. I acknowledge that I have read and agree to the Terms of Use and Privacy Notice.
Contact an Agent
Yes, I would like more information from Coldwell Banker. Please use and/or share my information with a Coldwell Banker agent to contact me about my real estate needs.
By clicking Contact I agree a Coldwell Banker Agent may contact me by phone or text message including by automated means and prerecorded messages about real estate services, and that I can access real estate services without providing my phone number. I acknowledge that I have read and agree to the Terms of Use and Privacy Notice.