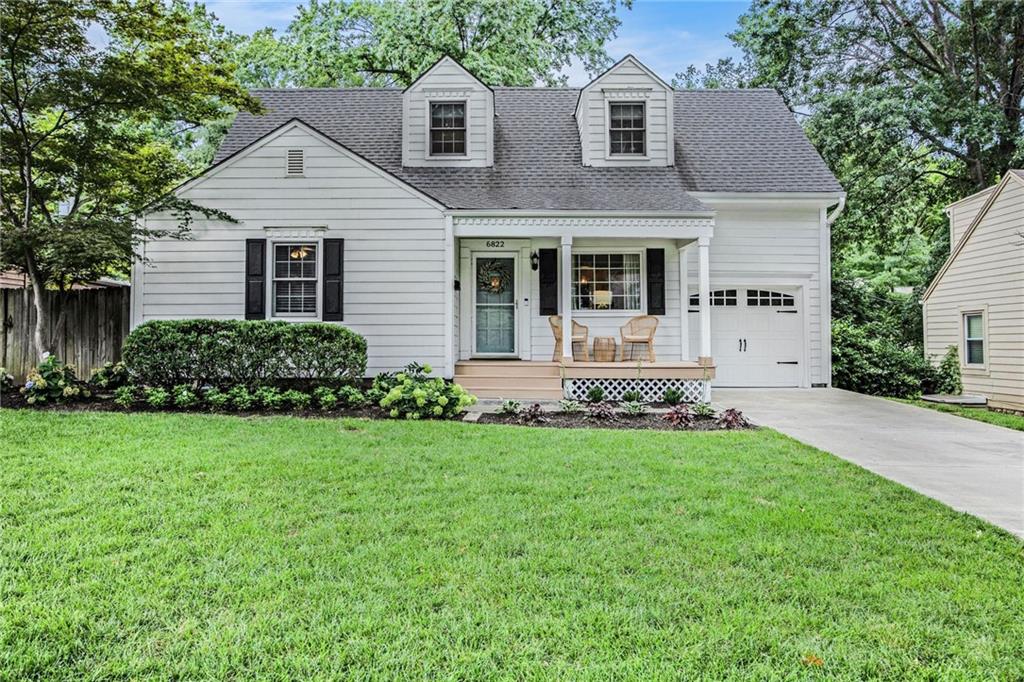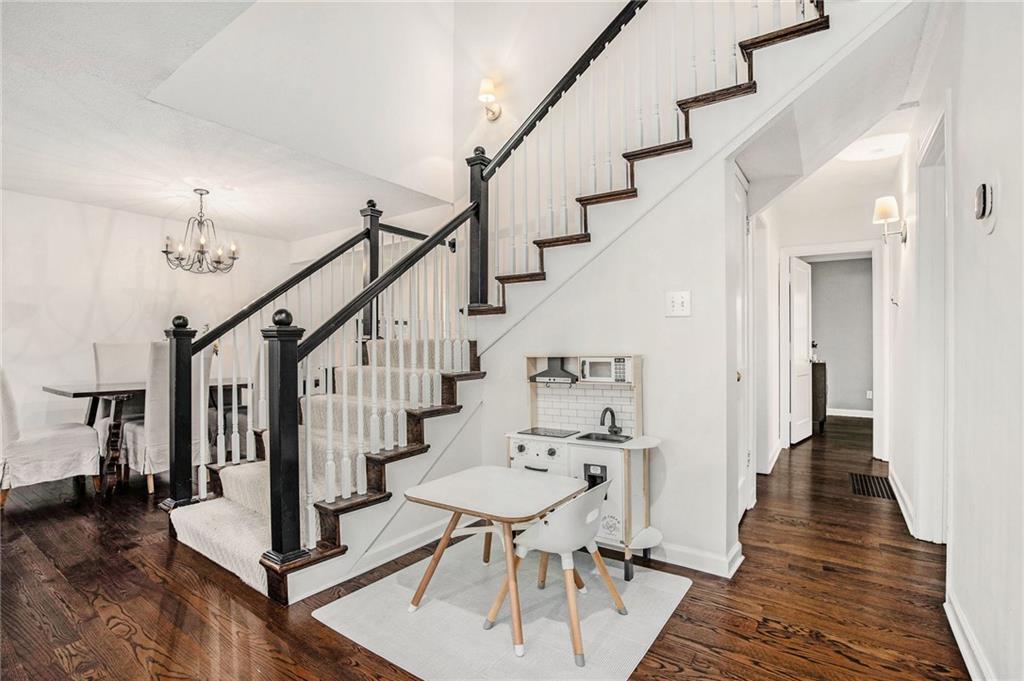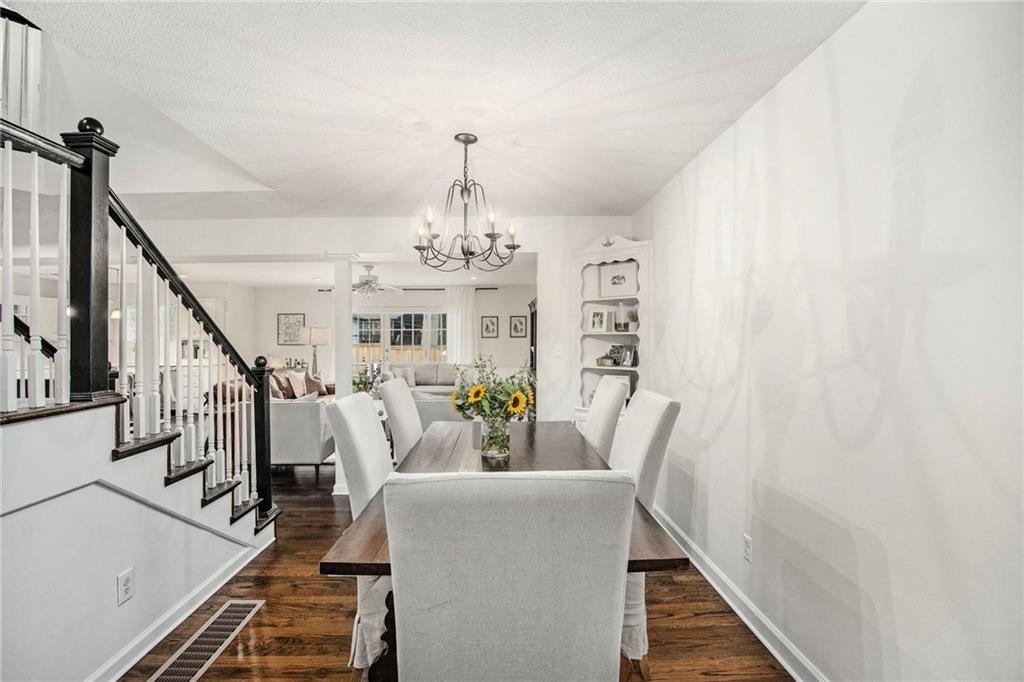


6822 Granada Lane, Prairie Village, KS 66208
$735,000
5
Beds
3
Baths
2,855
Sq Ft
Single Family
Active
Listed by
Mary Payne
Mackenzie Rooney
Kw Kansas City Metro
913-825-7500
Last updated:
September 6, 2025, 04:41 PM
MLS#
2566730
Source:
MOKS HL
About This Home
Home Facts
Single Family
3 Baths
5 Bedrooms
Built in 1953
Price Summary
735,000
$257 per Sq. Ft.
MLS #:
2566730
Last Updated:
September 6, 2025, 04:41 PM
Added:
a month ago
Rooms & Interior
Bedrooms
Total Bedrooms:
5
Bathrooms
Total Bathrooms:
3
Full Bathrooms:
3
Interior
Living Area:
2,855 Sq. Ft.
Structure
Structure
Architectural Style:
Cape Cod, Traditional
Building Area:
2,855 Sq. Ft.
Year Built:
1953
Finances & Disclosures
Price:
$735,000
Price per Sq. Ft:
$257 per Sq. Ft.
Contact an Agent
Yes, I would like more information from Coldwell Banker. Please use and/or share my information with a Coldwell Banker agent to contact me about my real estate needs.
By clicking Contact I agree a Coldwell Banker Agent may contact me by phone or text message including by automated means and prerecorded messages about real estate services, and that I can access real estate services without providing my phone number. I acknowledge that I have read and agree to the Terms of Use and Privacy Notice.
Contact an Agent
Yes, I would like more information from Coldwell Banker. Please use and/or share my information with a Coldwell Banker agent to contact me about my real estate needs.
By clicking Contact I agree a Coldwell Banker Agent may contact me by phone or text message including by automated means and prerecorded messages about real estate services, and that I can access real estate services without providing my phone number. I acknowledge that I have read and agree to the Terms of Use and Privacy Notice.