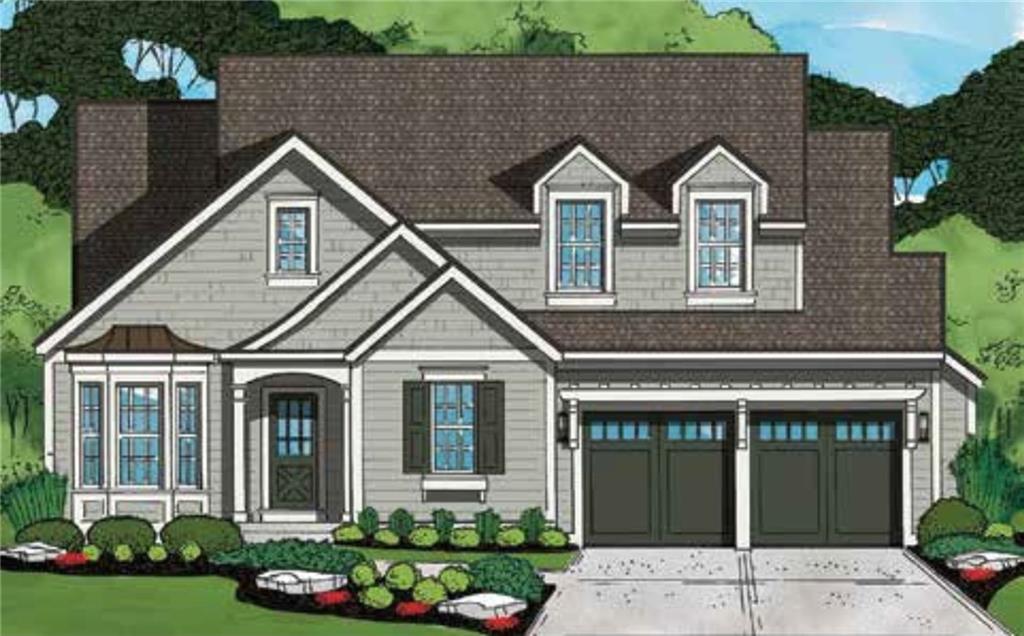
5301 W 70th Terrace, Prairie Village, KS 66208
$1,599,950
5
Beds
5
Baths
4,089
Sq Ft
Single Family
Pending
Listed by
Taylor Made Team
Leah Taylor
Kw Kansas City Metro
913-825-7500
Last updated:
June 6, 2025, 07:47 AM
MLS#
2522597
Source:
MOKS HL
About This Home
Home Facts
Single Family
5 Baths
5 Bedrooms
Built in 2024
Price Summary
1,599,950
$391 per Sq. Ft.
MLS #:
2522597
Last Updated:
June 6, 2025, 07:47 AM
Added:
6 month(s) ago
Rooms & Interior
Bedrooms
Total Bedrooms:
5
Bathrooms
Total Bathrooms:
5
Full Bathrooms:
4
Interior
Living Area:
4,089 Sq. Ft.
Structure
Structure
Architectural Style:
Traditional
Building Area:
4,089 Sq. Ft.
Year Built:
2024
Finances & Disclosures
Price:
$1,599,950
Price per Sq. Ft:
$391 per Sq. Ft.
Contact an Agent
Yes, I would like more information from Coldwell Banker. Please use and/or share my information with a Coldwell Banker agent to contact me about my real estate needs.
By clicking Contact I agree a Coldwell Banker Agent may contact me by phone or text message including by automated means and prerecorded messages about real estate services, and that I can access real estate services without providing my phone number. I acknowledge that I have read and agree to the Terms of Use and Privacy Notice.
Contact an Agent
Yes, I would like more information from Coldwell Banker. Please use and/or share my information with a Coldwell Banker agent to contact me about my real estate needs.
By clicking Contact I agree a Coldwell Banker Agent may contact me by phone or text message including by automated means and prerecorded messages about real estate services, and that I can access real estate services without providing my phone number. I acknowledge that I have read and agree to the Terms of Use and Privacy Notice.