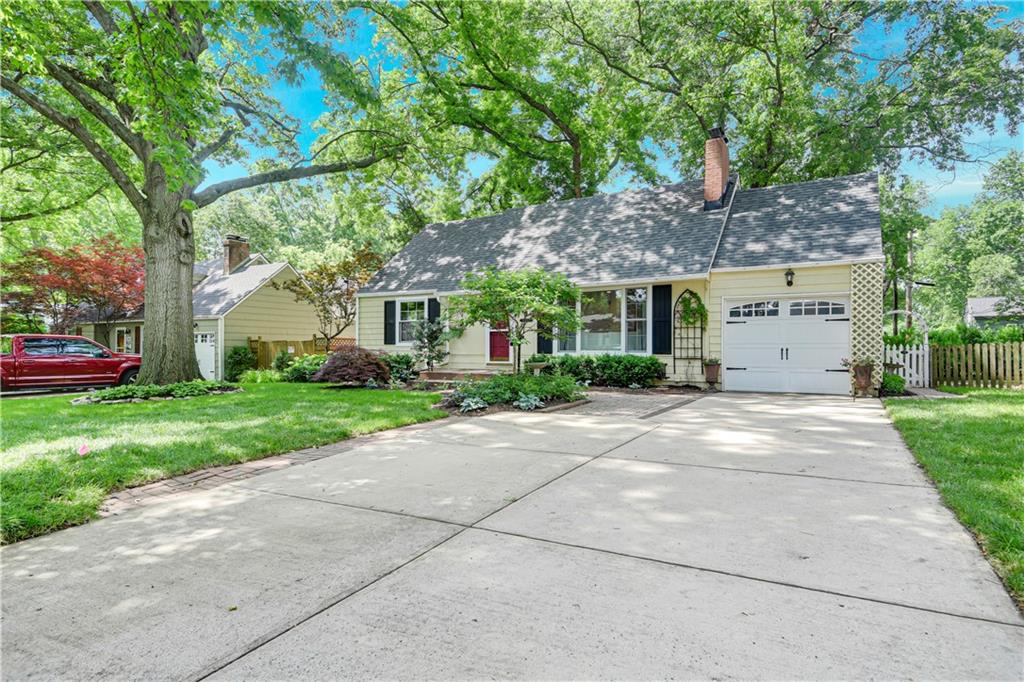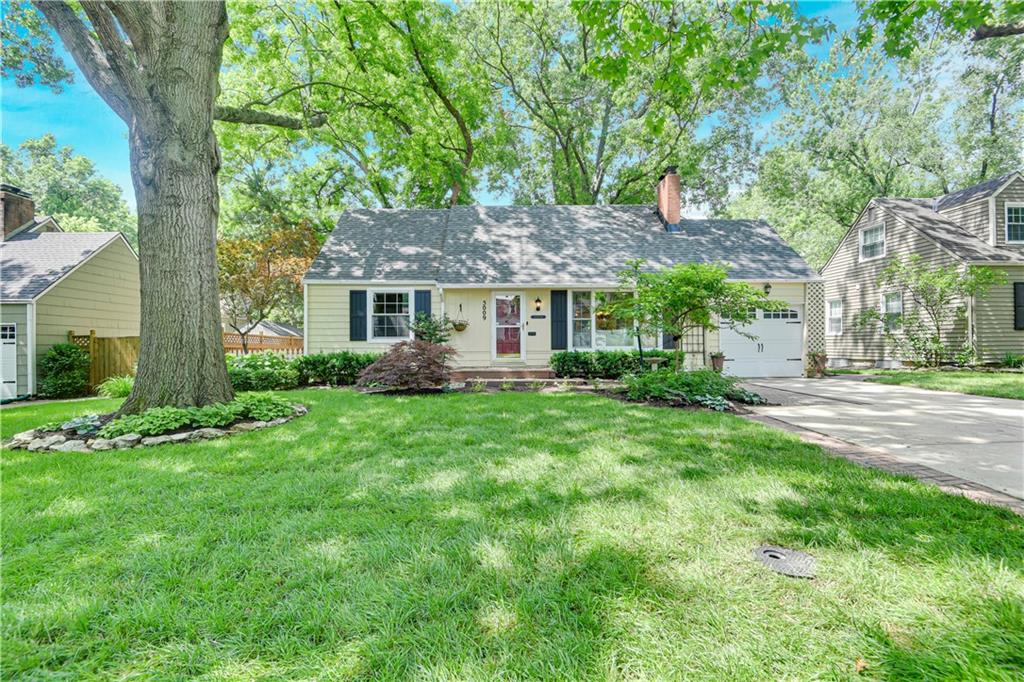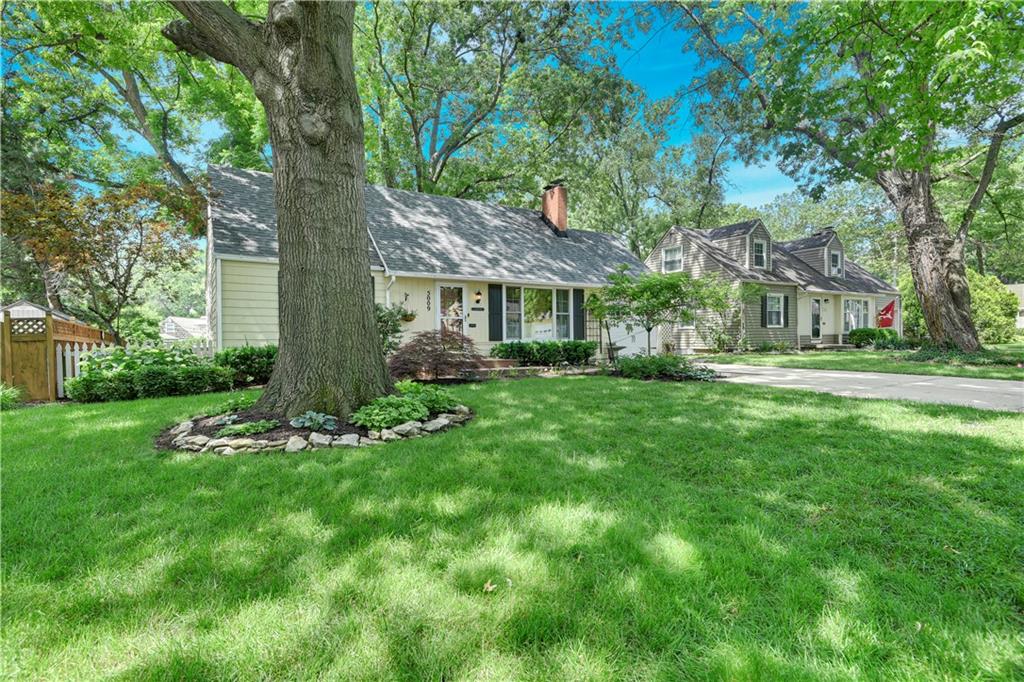


5009 W 73rd Street, Prairie Village, KS 66208
Pending
Listed by
Kara Mcgraw
Reecenichols -The Village
913-262-7755
Last updated:
June 15, 2025, 03:02 PM
MLS#
2549439
Source:
MOKS HL
About This Home
Home Facts
Single Family
2 Baths
4 Bedrooms
Built in 1950
Price Summary
475,000
$252 per Sq. Ft.
MLS #:
2549439
Last Updated:
June 15, 2025, 03:02 PM
Added:
a month ago
Rooms & Interior
Bedrooms
Total Bedrooms:
4
Bathrooms
Total Bathrooms:
2
Full Bathrooms:
2
Interior
Living Area:
1,883 Sq. Ft.
Structure
Structure
Architectural Style:
Cape Cod
Building Area:
1,883 Sq. Ft.
Year Built:
1950
Finances & Disclosures
Price:
$475,000
Price per Sq. Ft:
$252 per Sq. Ft.
Contact an Agent
Yes, I would like more information from Coldwell Banker. Please use and/or share my information with a Coldwell Banker agent to contact me about my real estate needs.
By clicking Contact I agree a Coldwell Banker Agent may contact me by phone or text message including by automated means and prerecorded messages about real estate services, and that I can access real estate services without providing my phone number. I acknowledge that I have read and agree to the Terms of Use and Privacy Notice.
Contact an Agent
Yes, I would like more information from Coldwell Banker. Please use and/or share my information with a Coldwell Banker agent to contact me about my real estate needs.
By clicking Contact I agree a Coldwell Banker Agent may contact me by phone or text message including by automated means and prerecorded messages about real estate services, and that I can access real estate services without providing my phone number. I acknowledge that I have read and agree to the Terms of Use and Privacy Notice.