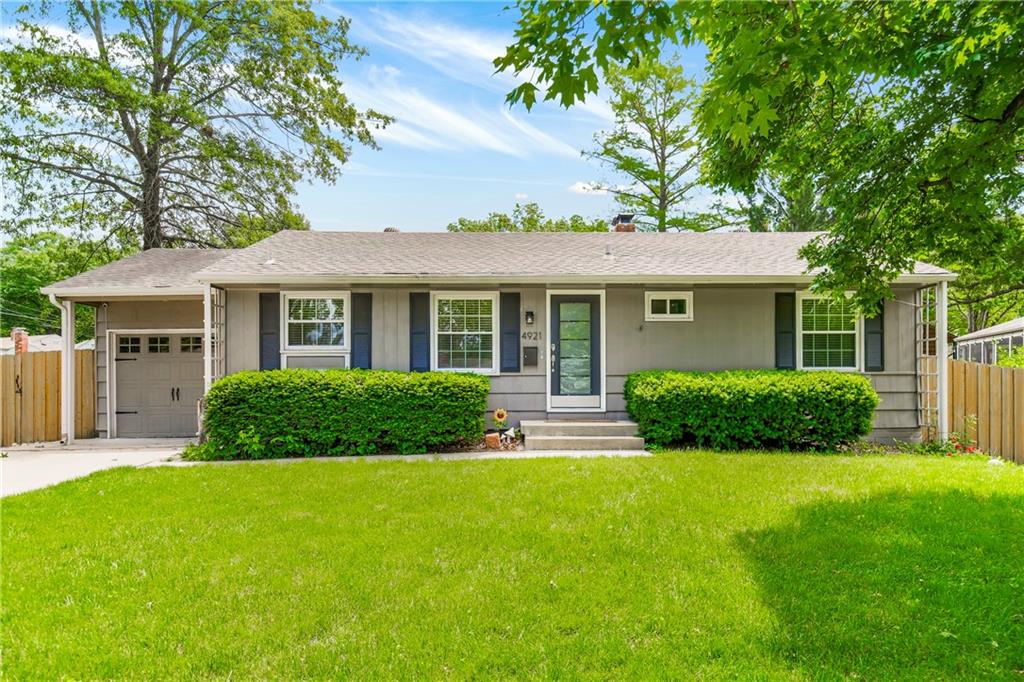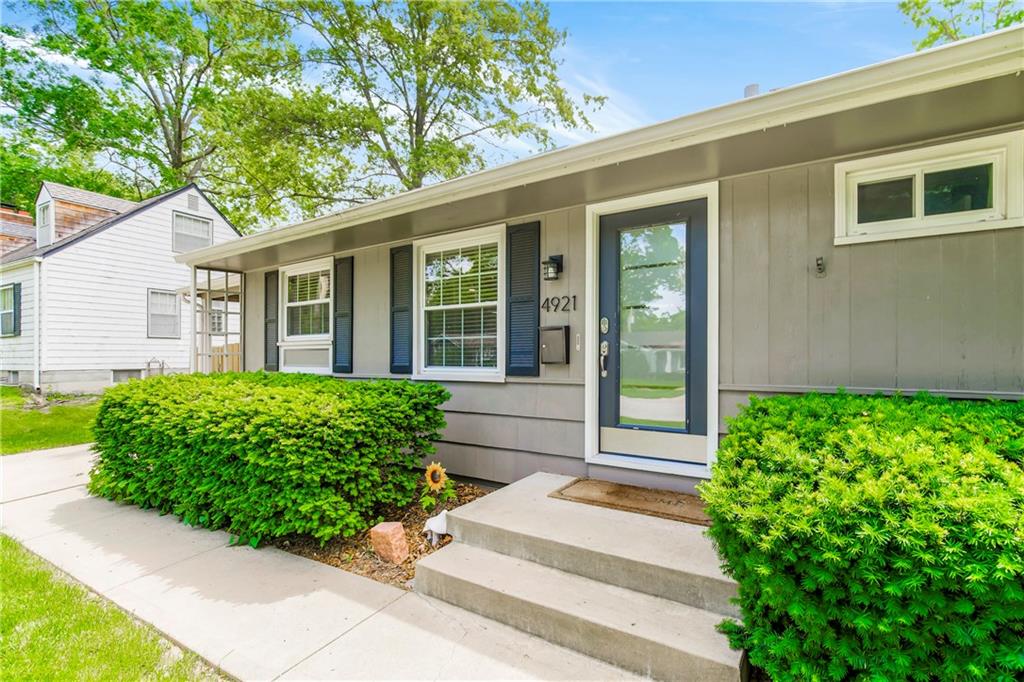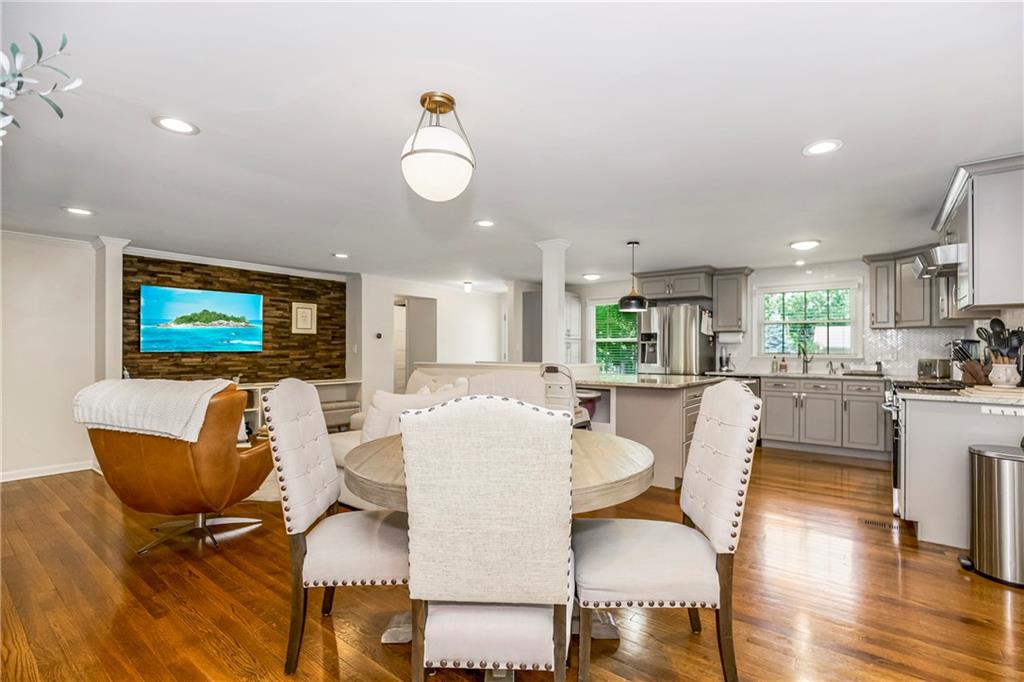


4921 W 77th Street, Prairie Village, KS 66208
$575,000
3
Beds
2
Baths
2,209
Sq Ft
Single Family
Active
Listed by
Zach Horn
Reecenichols - Country Club Plaza
816-709-4900
Last updated:
June 12, 2025, 02:17 PM
MLS#
2553319
Source:
MOKS HL
About This Home
Home Facts
Single Family
2 Baths
3 Bedrooms
Built in 1952
Price Summary
575,000
$260 per Sq. Ft.
MLS #:
2553319
Last Updated:
June 12, 2025, 02:17 PM
Added:
14 day(s) ago
Rooms & Interior
Bedrooms
Total Bedrooms:
3
Bathrooms
Total Bathrooms:
2
Full Bathrooms:
2
Interior
Living Area:
2,209 Sq. Ft.
Structure
Structure
Architectural Style:
Traditional
Building Area:
2,209 Sq. Ft.
Year Built:
1952
Finances & Disclosures
Price:
$575,000
Price per Sq. Ft:
$260 per Sq. Ft.
Contact an Agent
Yes, I would like more information from Coldwell Banker. Please use and/or share my information with a Coldwell Banker agent to contact me about my real estate needs.
By clicking Contact I agree a Coldwell Banker Agent may contact me by phone or text message including by automated means and prerecorded messages about real estate services, and that I can access real estate services without providing my phone number. I acknowledge that I have read and agree to the Terms of Use and Privacy Notice.
Contact an Agent
Yes, I would like more information from Coldwell Banker. Please use and/or share my information with a Coldwell Banker agent to contact me about my real estate needs.
By clicking Contact I agree a Coldwell Banker Agent may contact me by phone or text message including by automated means and prerecorded messages about real estate services, and that I can access real estate services without providing my phone number. I acknowledge that I have read and agree to the Terms of Use and Privacy Notice.