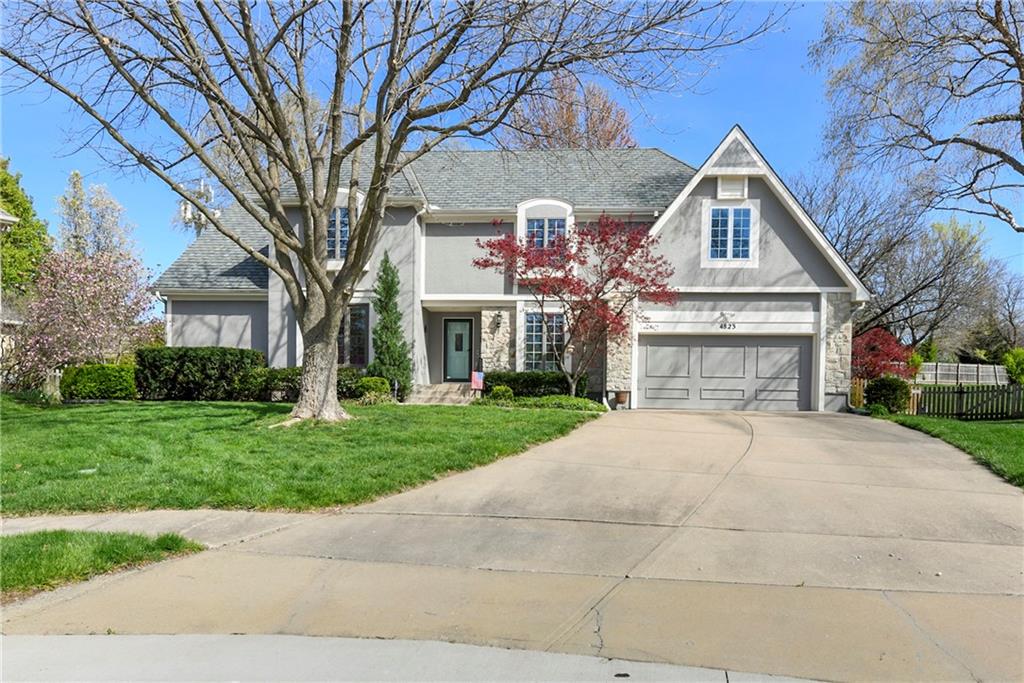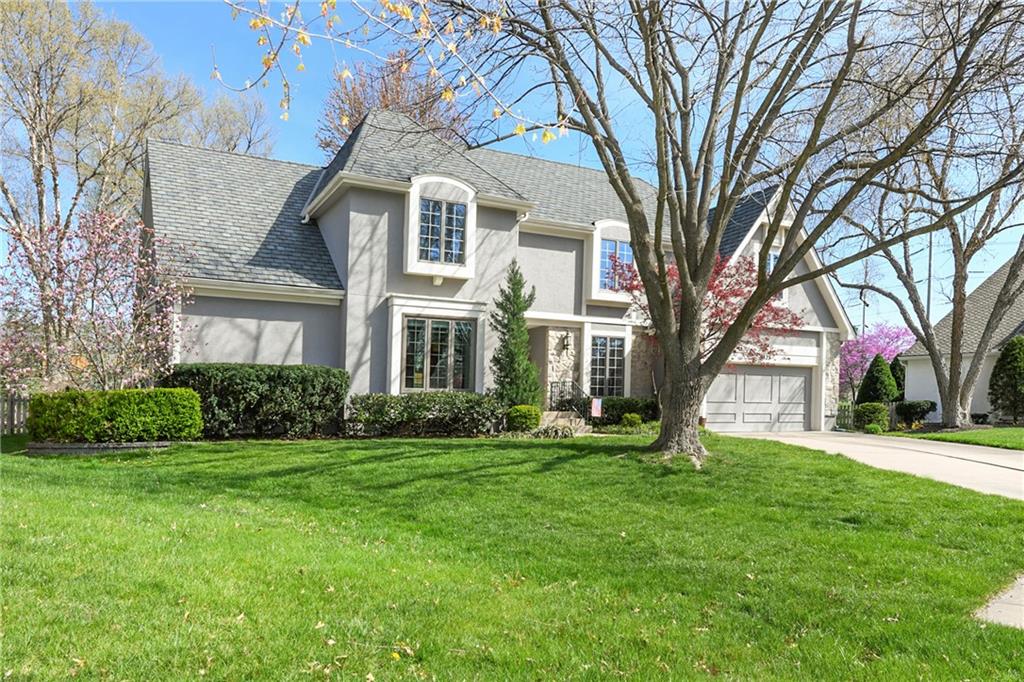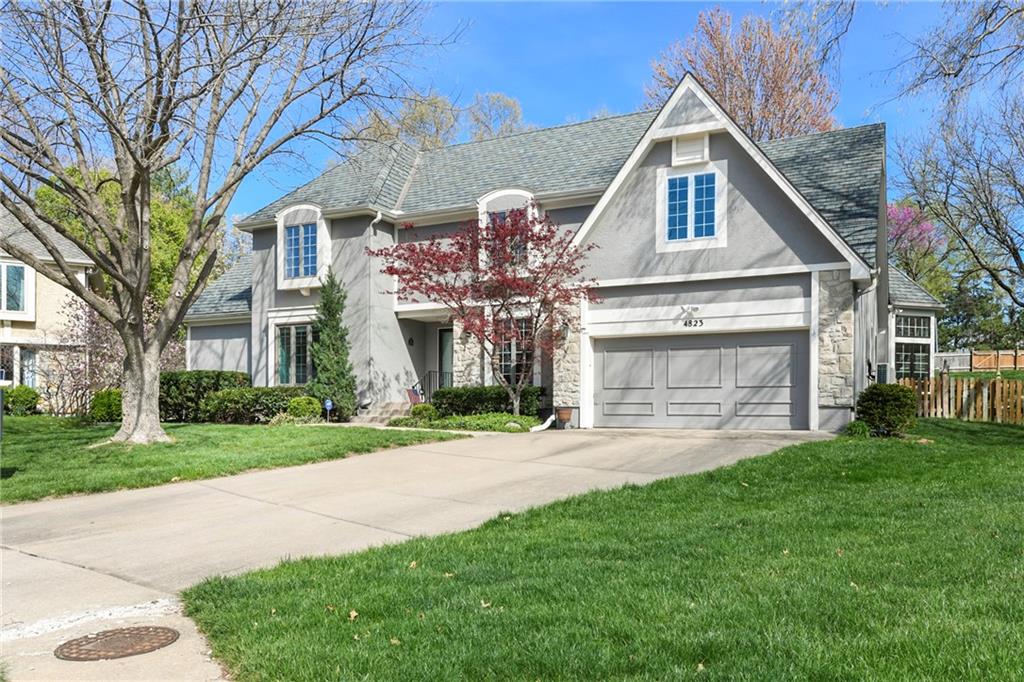


4823 W 90th Street, Prairie Village, KS 66207
$1,050,000
5
Beds
6
Baths
4,965
Sq Ft
Single Family
Pending
Listed by
The Butler Group
Jennifer Butler
Keller Williams Realty Partner
913-906-5400
Last updated:
April 16, 2025, 07:48 AM
MLS#
2541632
Source:
MOKS HL
About This Home
Home Facts
Single Family
6 Baths
5 Bedrooms
Built in 1985
Price Summary
1,050,000
$211 per Sq. Ft.
MLS #:
2541632
Last Updated:
April 16, 2025, 07:48 AM
Added:
a month ago
Rooms & Interior
Bedrooms
Total Bedrooms:
5
Bathrooms
Total Bathrooms:
6
Full Bathrooms:
4
Interior
Living Area:
4,965 Sq. Ft.
Structure
Structure
Architectural Style:
Traditional
Building Area:
4,965 Sq. Ft.
Year Built:
1985
Finances & Disclosures
Price:
$1,050,000
Price per Sq. Ft:
$211 per Sq. Ft.
Contact an Agent
Yes, I would like more information from Coldwell Banker. Please use and/or share my information with a Coldwell Banker agent to contact me about my real estate needs.
By clicking Contact I agree a Coldwell Banker Agent may contact me by phone or text message including by automated means and prerecorded messages about real estate services, and that I can access real estate services without providing my phone number. I acknowledge that I have read and agree to the Terms of Use and Privacy Notice.
Contact an Agent
Yes, I would like more information from Coldwell Banker. Please use and/or share my information with a Coldwell Banker agent to contact me about my real estate needs.
By clicking Contact I agree a Coldwell Banker Agent may contact me by phone or text message including by automated means and prerecorded messages about real estate services, and that I can access real estate services without providing my phone number. I acknowledge that I have read and agree to the Terms of Use and Privacy Notice.