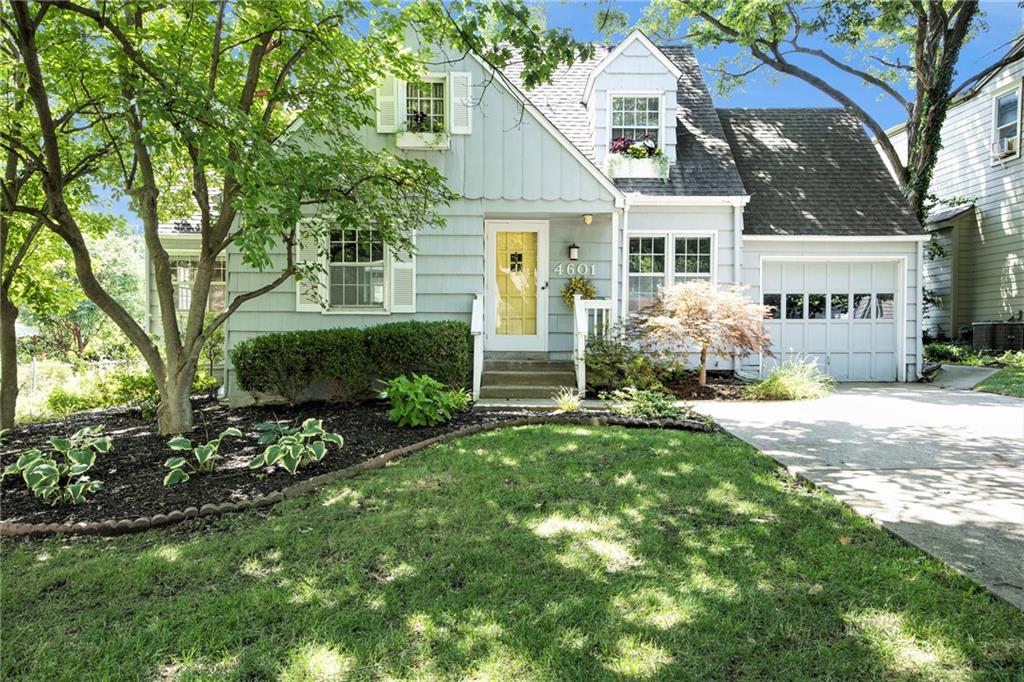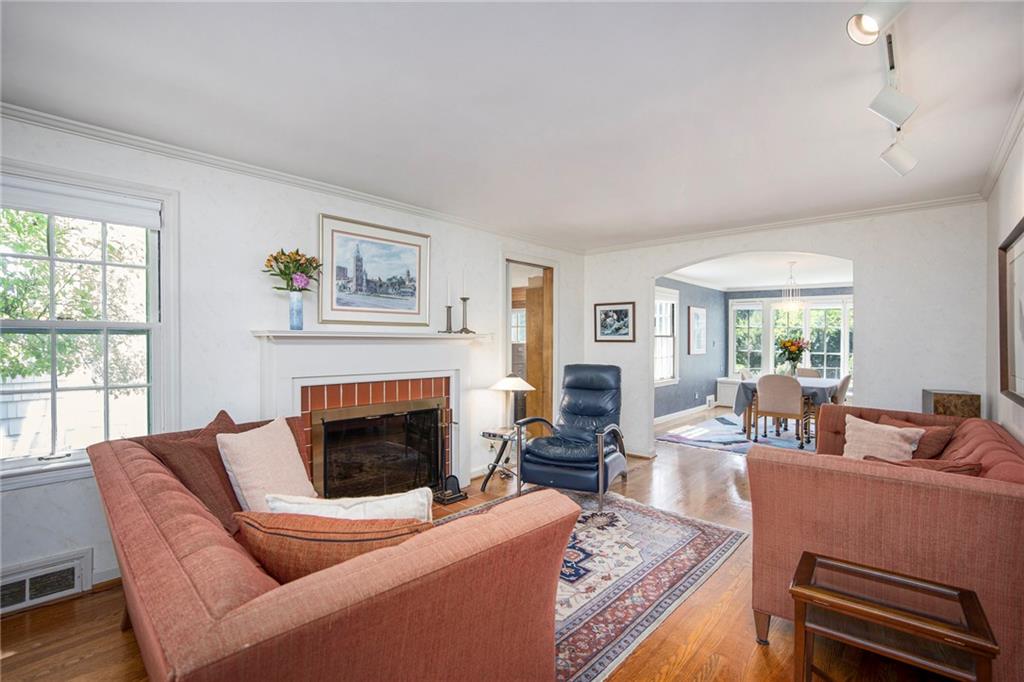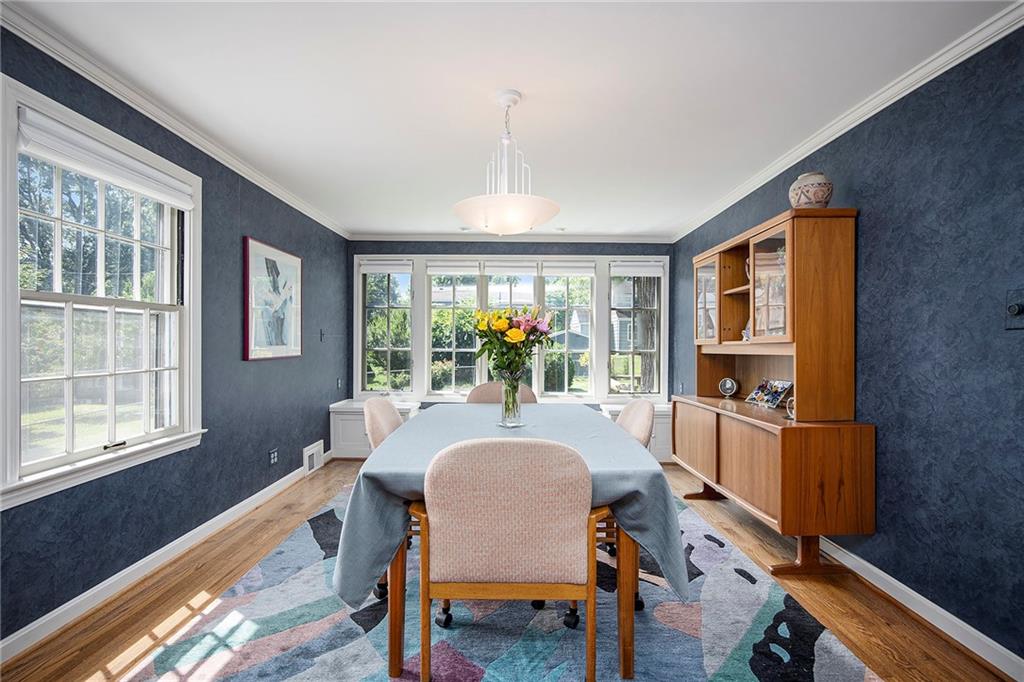


4601 W 70th Street, Prairie Village, KS 66208
Active
Listed by
Dianna Sheridan
Platinum Realty LLC.
888-220-0988
Last updated:
September 5, 2025, 08:48 PM
MLS#
2564869
Source:
MOKS HL
About This Home
Home Facts
Single Family
2 Baths
3 Bedrooms
Built in 1950
Price Summary
400,000
$206 per Sq. Ft.
MLS #:
2564869
Last Updated:
September 5, 2025, 08:48 PM
Added:
1 month(s) ago
Rooms & Interior
Bedrooms
Total Bedrooms:
3
Bathrooms
Total Bathrooms:
2
Full Bathrooms:
1
Interior
Living Area:
1,933 Sq. Ft.
Structure
Structure
Architectural Style:
Cape Cod
Building Area:
1,933 Sq. Ft.
Year Built:
1950
Finances & Disclosures
Price:
$400,000
Price per Sq. Ft:
$206 per Sq. Ft.
Contact an Agent
Yes, I would like more information from Coldwell Banker. Please use and/or share my information with a Coldwell Banker agent to contact me about my real estate needs.
By clicking Contact I agree a Coldwell Banker Agent may contact me by phone or text message including by automated means and prerecorded messages about real estate services, and that I can access real estate services without providing my phone number. I acknowledge that I have read and agree to the Terms of Use and Privacy Notice.
Contact an Agent
Yes, I would like more information from Coldwell Banker. Please use and/or share my information with a Coldwell Banker agent to contact me about my real estate needs.
By clicking Contact I agree a Coldwell Banker Agent may contact me by phone or text message including by automated means and prerecorded messages about real estate services, and that I can access real estate services without providing my phone number. I acknowledge that I have read and agree to the Terms of Use and Privacy Notice.