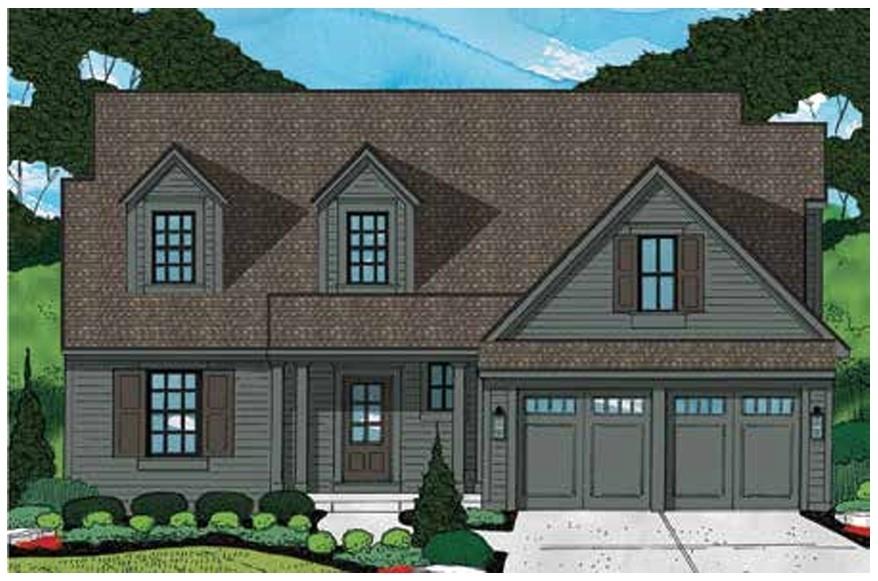Local Realty Service Provided By: Coldwell Banker General Properties

4201 W 67th Terrace, Prairie Village, KS 66208
$--------
(Price Hidden)
5
Beds
5
Baths
3,781
Sq Ft
Single Family
Sold
Listed by
Taylor Made Team
Leah Taylor
Kw Kansas City Metro
913-825-7500
MLS#
2514890
Source:
Bay East CCAR bridgeMLS
Sorry, we are unable to map this address
About This Home
Home Facts
Single Family
5 Baths
5 Bedrooms
Built in 2024
MLS #:
2514890
Sold:
August 15, 2025
Rooms & Interior
Bedrooms
Total Bedrooms:
5
Bathrooms
Total Bathrooms:
5
Full Bathrooms:
4
Interior
Living Area:
3,781 Sq. Ft.
Structure
Structure
Architectural Style:
Traditional
Building Area:
3,781 Sq. Ft.
Year Built:
2024
Bay East ©2026. CCAR ©2026. bridgeMLS ©2026. Information Deemed Reliable But Not Guaranteed. This information is being provided by the Bay East MLS, or CCAR MLS, or bridgeMLS. The listings presented here may or may not be listed by the Broker/Agent operating this website. This information is intended for the personal use of consumers and may not be used for any purpose other than to identify prospective properties consumers may be interested in purchasing. Data