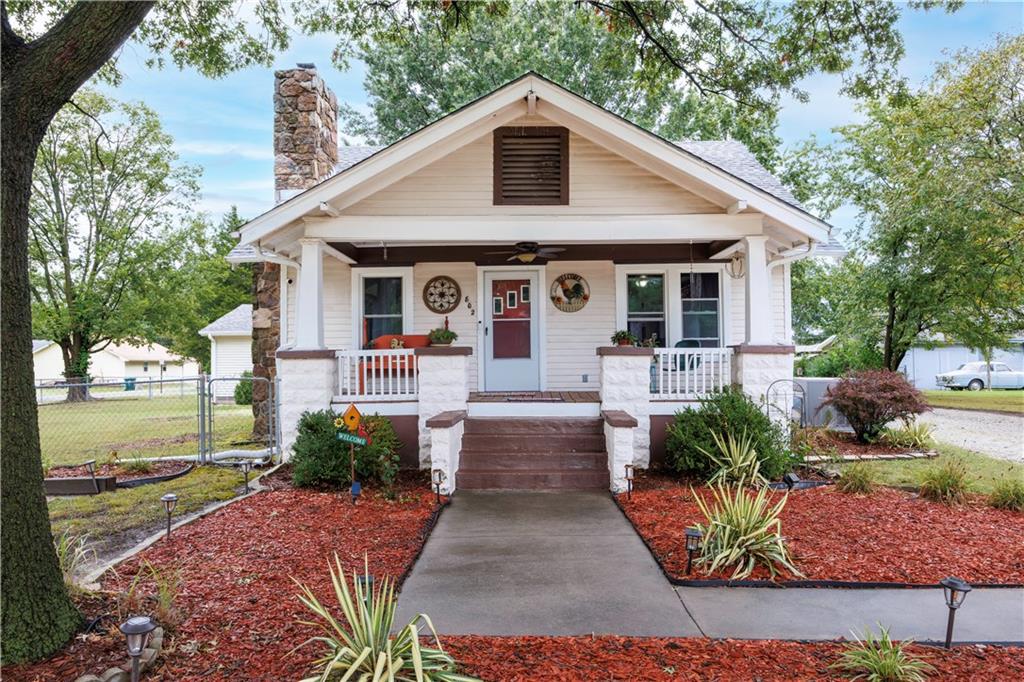


802 S 32nd Street, Parsons, KS 67357
$244,900
3
Beds
2
Baths
1,386
Sq Ft
Single Family
Active
Listed by
Sara Kattenberg
L2 Realty, Inc.
620-577-4487
Last updated:
December 17, 2025, 06:31 PM
MLS#
2572201
Source:
MOKS HL
About This Home
Home Facts
Single Family
2 Baths
3 Bedrooms
Built in 1940
Price Summary
244,900
$176 per Sq. Ft.
MLS #:
2572201
Last Updated:
December 17, 2025, 06:31 PM
Added:
3 month(s) ago
Rooms & Interior
Bedrooms
Total Bedrooms:
3
Bathrooms
Total Bathrooms:
2
Full Bathrooms:
2
Interior
Living Area:
1,386 Sq. Ft.
Structure
Structure
Building Area:
1,386 Sq. Ft.
Year Built:
1940
Finances & Disclosures
Price:
$244,900
Price per Sq. Ft:
$176 per Sq. Ft.
Contact an Agent
Yes, I would like more information from Coldwell Banker. Please use and/or share my information with a Coldwell Banker agent to contact me about my real estate needs.
By clicking Contact I agree a Coldwell Banker Agent may contact me by phone or text message including by automated means and prerecorded messages about real estate services, and that I can access real estate services without providing my phone number. I acknowledge that I have read and agree to the Terms of Use and Privacy Notice.
Contact an Agent
Yes, I would like more information from Coldwell Banker. Please use and/or share my information with a Coldwell Banker agent to contact me about my real estate needs.
By clicking Contact I agree a Coldwell Banker Agent may contact me by phone or text message including by automated means and prerecorded messages about real estate services, and that I can access real estate services without providing my phone number. I acknowledge that I have read and agree to the Terms of Use and Privacy Notice.