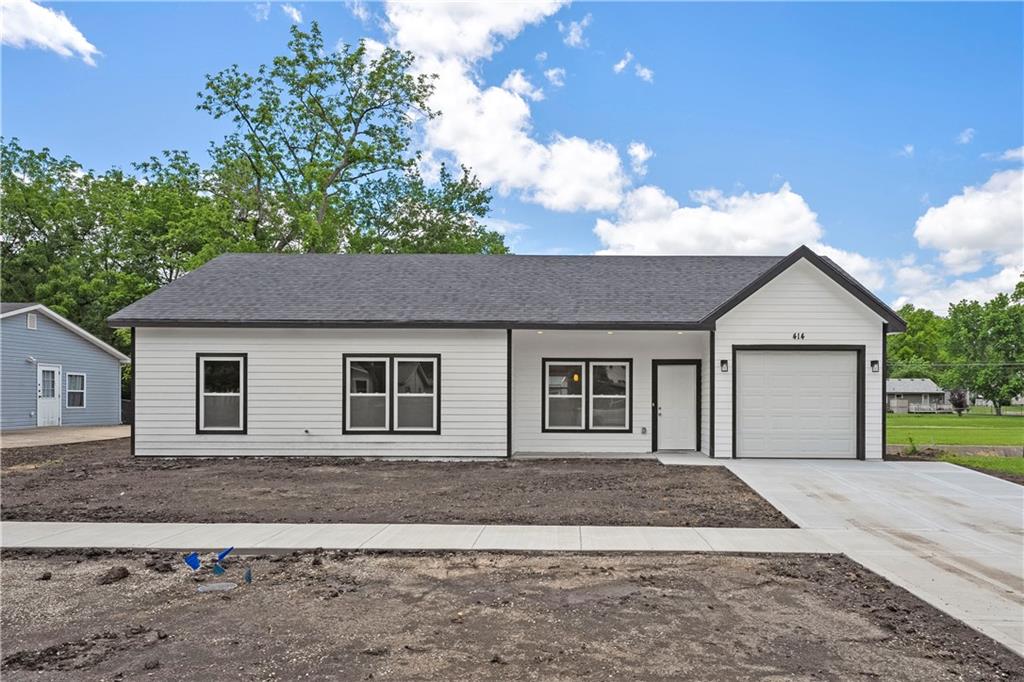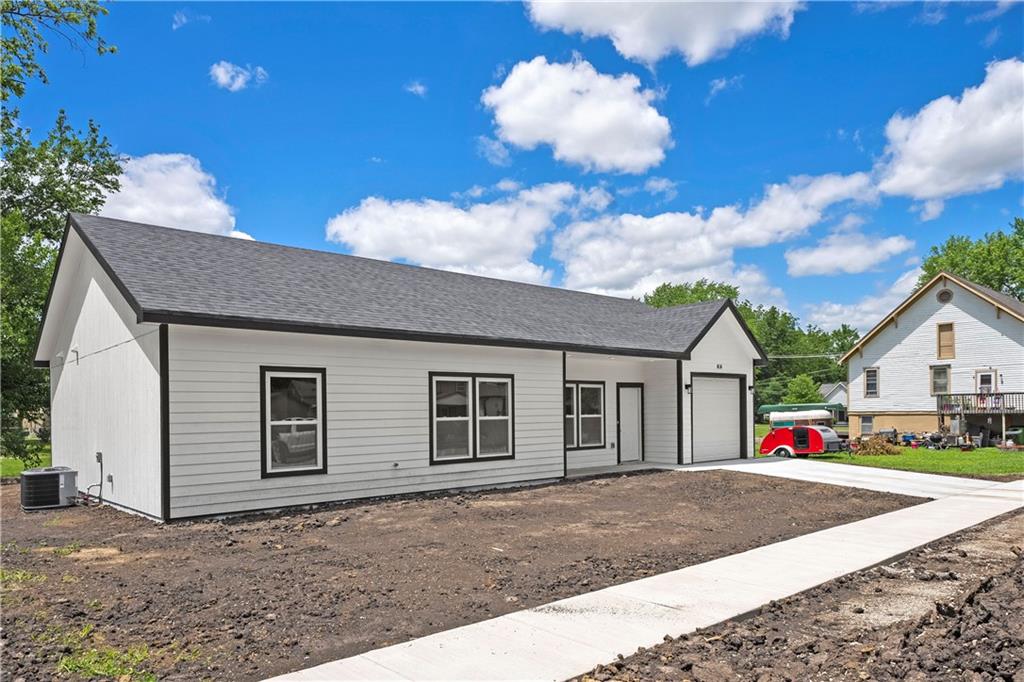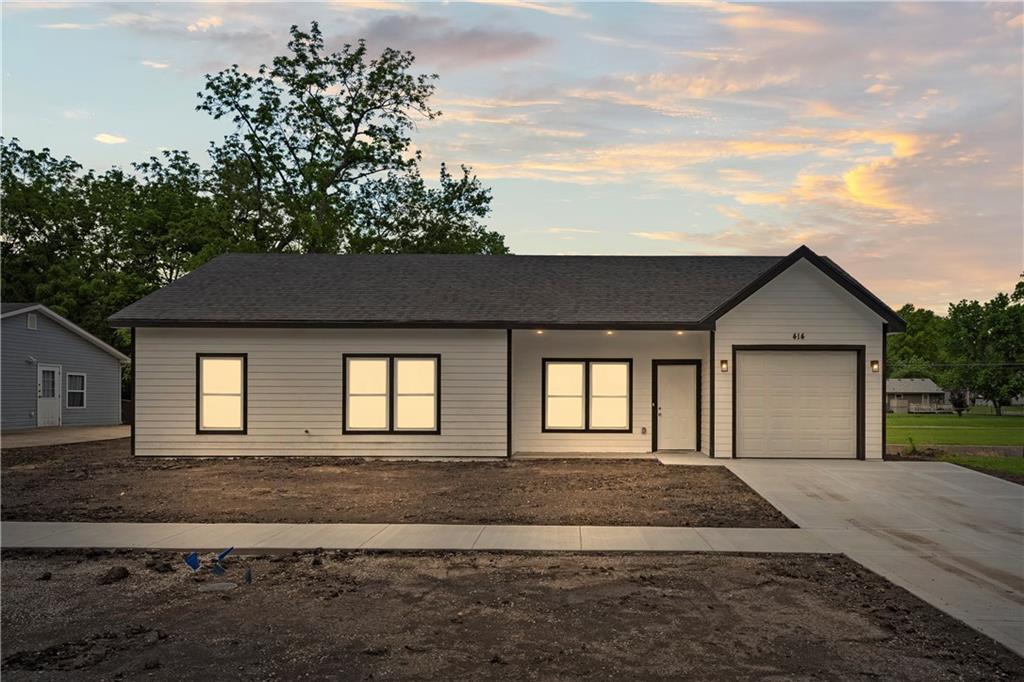


414 S Poplar Street, Ottawa, KS 66067
$269,500
3
Beds
2
Baths
1,282
Sq Ft
Single Family
Active
Listed by
Marilyn Reed
Platinum Realty LLC.
888-220-0988
Last updated:
June 12, 2025, 02:17 PM
MLS#
2543337
Source:
MOKS HL
About This Home
Home Facts
Single Family
2 Baths
3 Bedrooms
Built in 2025
Price Summary
269,500
$210 per Sq. Ft.
MLS #:
2543337
Last Updated:
June 12, 2025, 02:17 PM
Added:
2 month(s) ago
Rooms & Interior
Bedrooms
Total Bedrooms:
3
Bathrooms
Total Bathrooms:
2
Full Bathrooms:
2
Interior
Living Area:
1,282 Sq. Ft.
Structure
Structure
Building Area:
1,282 Sq. Ft.
Year Built:
2025
Finances & Disclosures
Price:
$269,500
Price per Sq. Ft:
$210 per Sq. Ft.
Contact an Agent
Yes, I would like more information from Coldwell Banker. Please use and/or share my information with a Coldwell Banker agent to contact me about my real estate needs.
By clicking Contact I agree a Coldwell Banker Agent may contact me by phone or text message including by automated means and prerecorded messages about real estate services, and that I can access real estate services without providing my phone number. I acknowledge that I have read and agree to the Terms of Use and Privacy Notice.
Contact an Agent
Yes, I would like more information from Coldwell Banker. Please use and/or share my information with a Coldwell Banker agent to contact me about my real estate needs.
By clicking Contact I agree a Coldwell Banker Agent may contact me by phone or text message including by automated means and prerecorded messages about real estate services, and that I can access real estate services without providing my phone number. I acknowledge that I have read and agree to the Terms of Use and Privacy Notice.