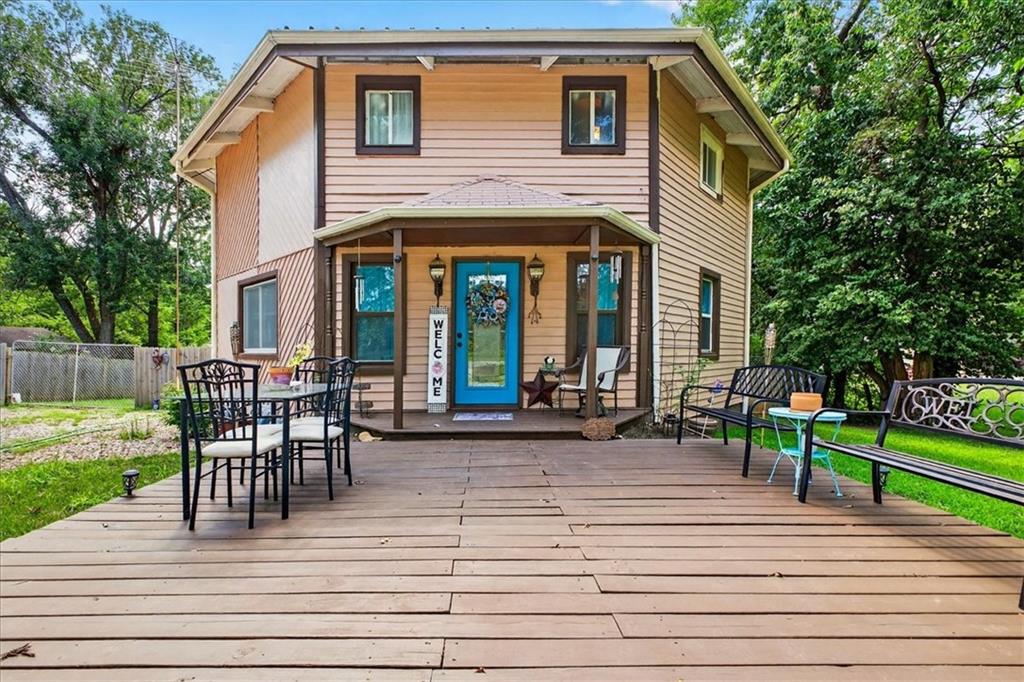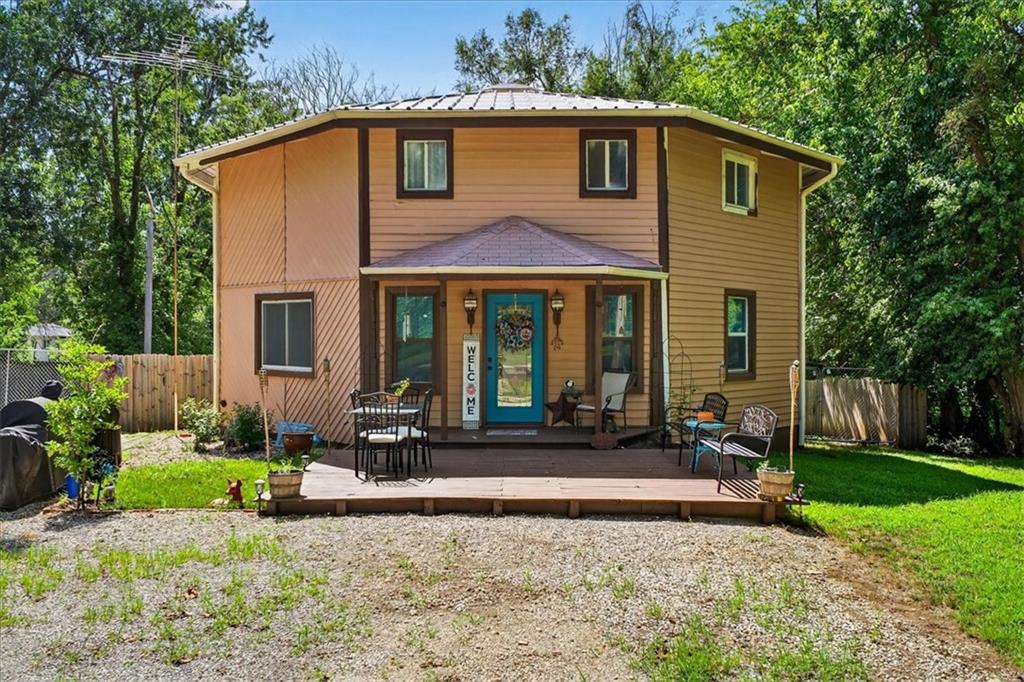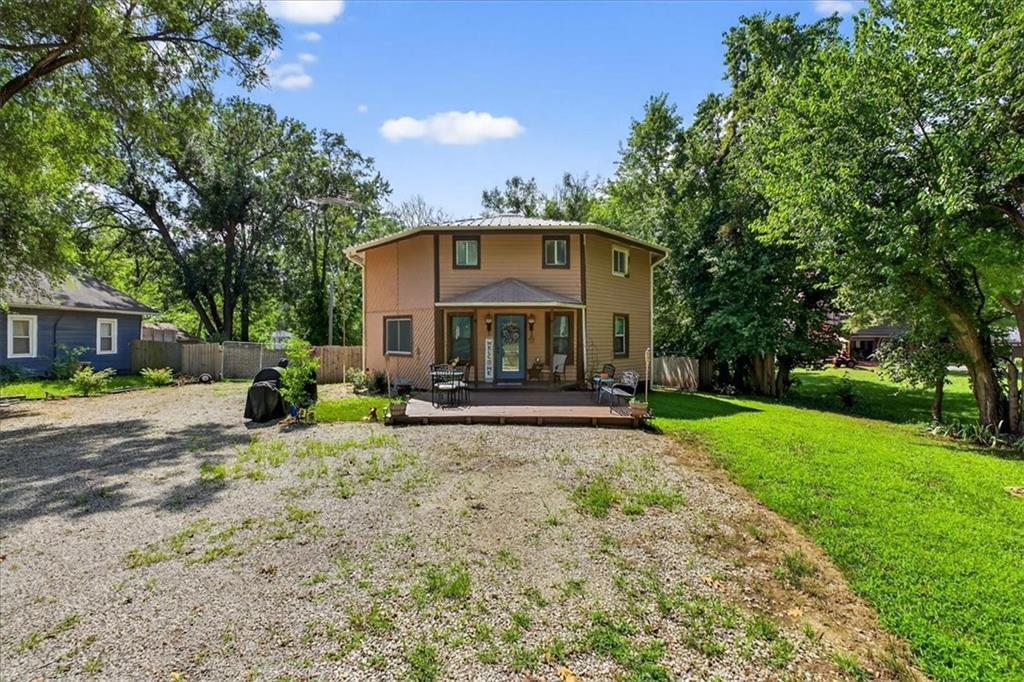1248 S Lincoln Street S, Ottawa, KS 66067
$274,900
3
Beds
4
Baths
2,254
Sq Ft
Single Family
Active
Listed by
Jamie Munden
United Real Estate Kansas City
816-629-4494
Last updated:
July 25, 2025, 10:40 AM
MLS#
2565140
Source:
MOKS HL
About This Home
Home Facts
Single Family
4 Baths
3 Bedrooms
Built in 1979
Price Summary
274,900
$121 per Sq. Ft.
MLS #:
2565140
Last Updated:
July 25, 2025, 10:40 AM
Added:
7 day(s) ago
Rooms & Interior
Bedrooms
Total Bedrooms:
3
Bathrooms
Total Bathrooms:
4
Full Bathrooms:
3
Interior
Living Area:
2,254 Sq. Ft.
Structure
Structure
Building Area:
2,254 Sq. Ft.
Year Built:
1979
Finances & Disclosures
Price:
$274,900
Price per Sq. Ft:
$121 per Sq. Ft.
Contact an Agent
Yes, I would like more information from Coldwell Banker. Please use and/or share my information with a Coldwell Banker agent to contact me about my real estate needs.
By clicking Contact I agree a Coldwell Banker Agent may contact me by phone or text message including by automated means and prerecorded messages about real estate services, and that I can access real estate services without providing my phone number. I acknowledge that I have read and agree to the Terms of Use and Privacy Notice.
Contact an Agent
Yes, I would like more information from Coldwell Banker. Please use and/or share my information with a Coldwell Banker agent to contact me about my real estate needs.
By clicking Contact I agree a Coldwell Banker Agent may contact me by phone or text message including by automated means and prerecorded messages about real estate services, and that I can access real estate services without providing my phone number. I acknowledge that I have read and agree to the Terms of Use and Privacy Notice.


