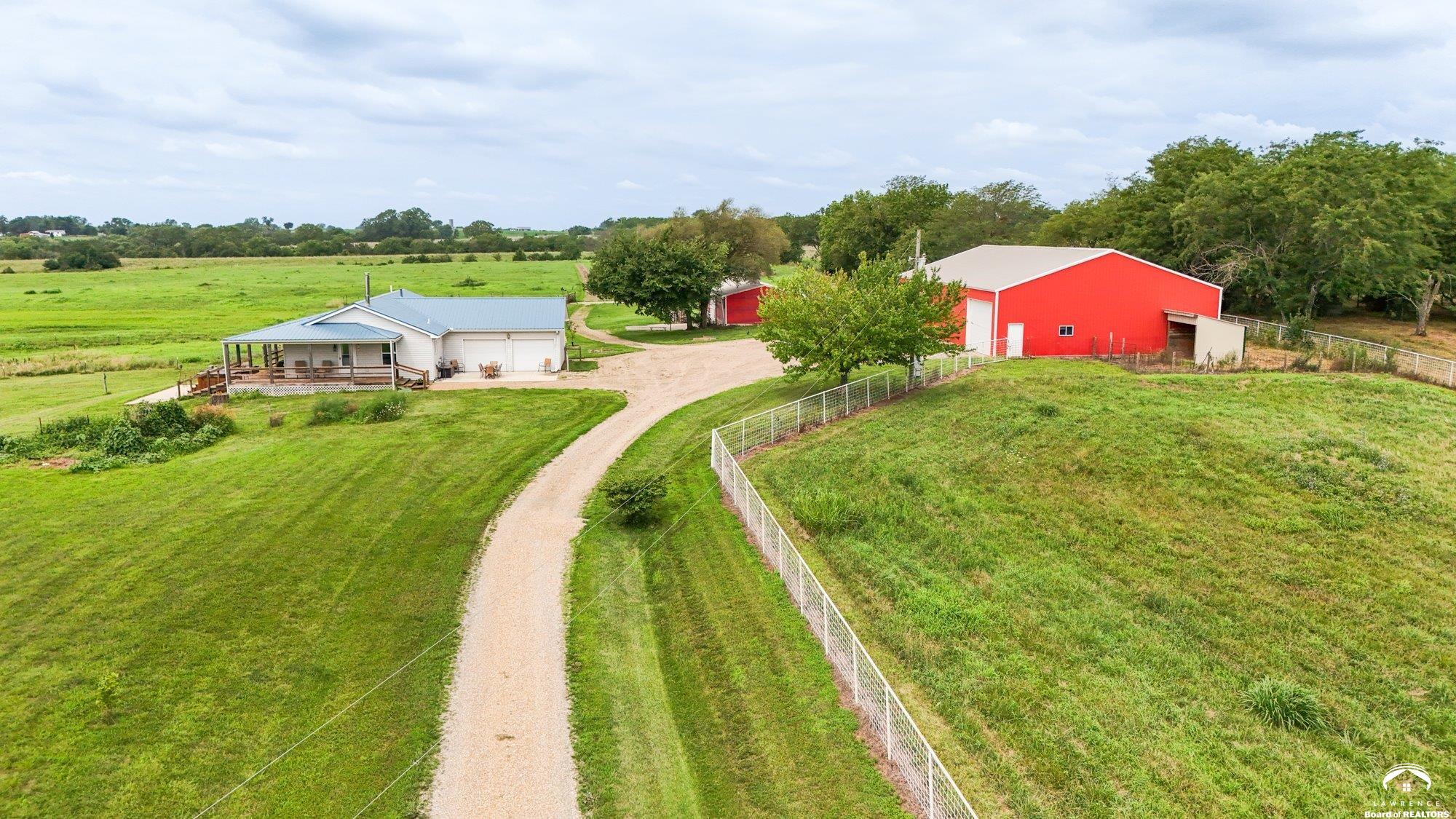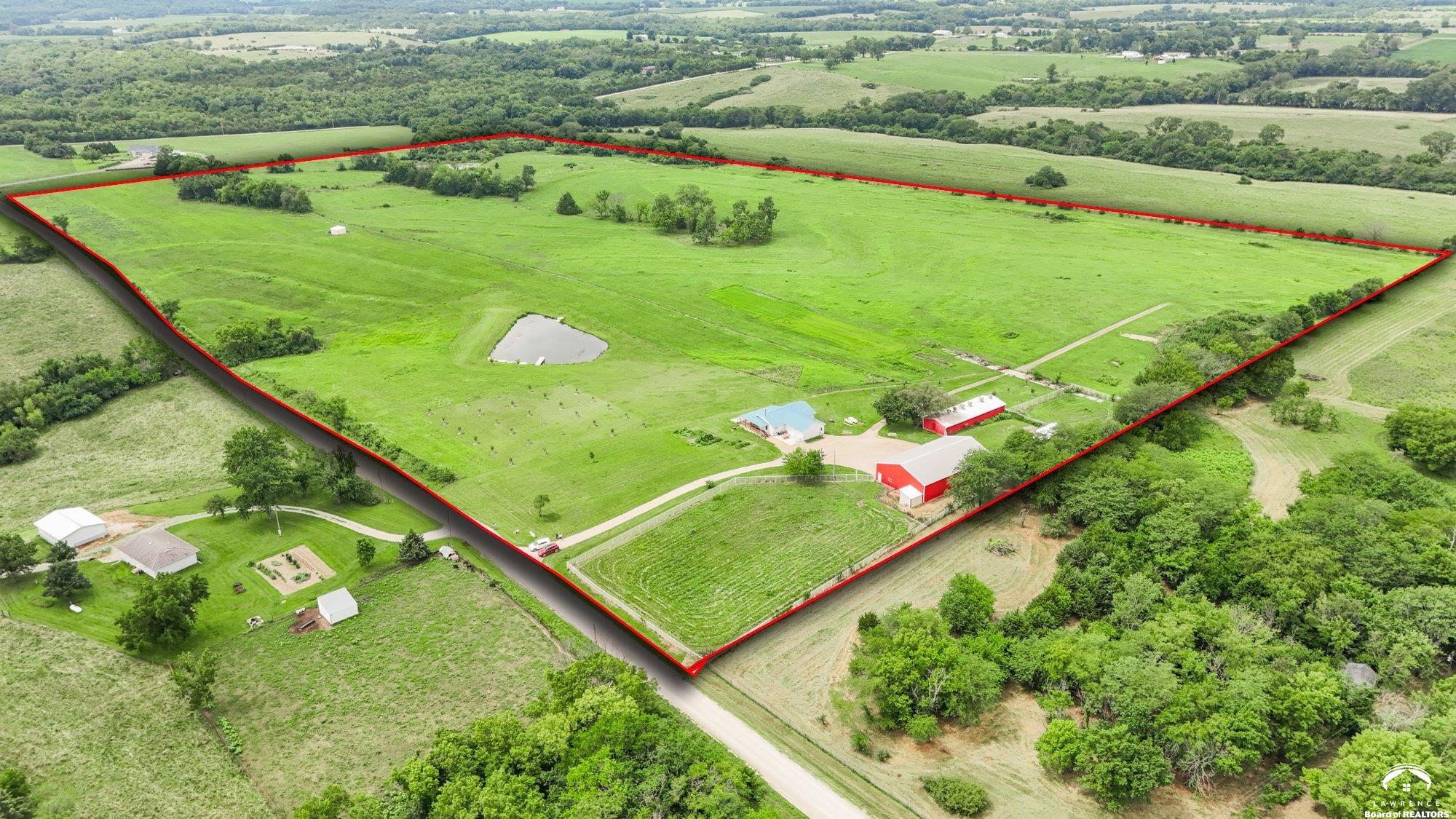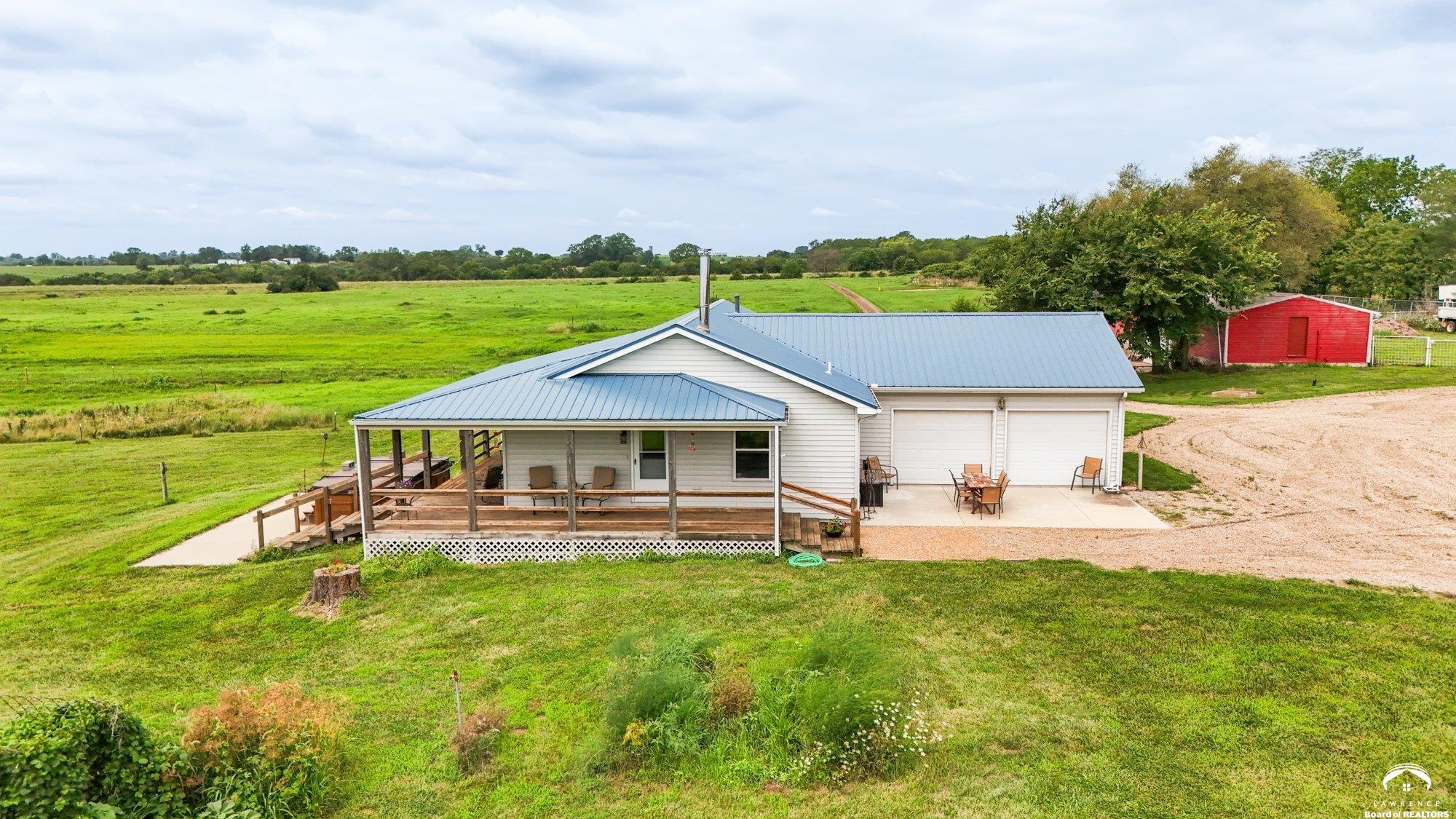


11371 Osage Road, Oskaloosa, KS 66066
$624,900
3
Beds
3
Baths
-
Sq Ft
Single Family
Active
Listed by
Maggie Stonecipher
Keller Williams Realty Partners
913-906-5400
Last updated:
July 31, 2025, 07:19 PM
MLS#
163965
Source:
KS LMLS
About This Home
Home Facts
Single Family
3 Baths
3 Bedrooms
Built in 1997
Price Summary
624,900
MLS #:
163965
Last Updated:
July 31, 2025, 07:19 PM
Added:
11 day(s) ago
Rooms & Interior
Bedrooms
Total Bedrooms:
3
Bathrooms
Total Bathrooms:
3
Full Bathrooms:
3
Structure
Structure
Year Built:
1997
Finances & Disclosures
Price:
$624,900
Contact an Agent
Yes, I would like more information from Coldwell Banker. Please use and/or share my information with a Coldwell Banker agent to contact me about my real estate needs.
By clicking Contact I agree a Coldwell Banker Agent may contact me by phone or text message including by automated means and prerecorded messages about real estate services, and that I can access real estate services without providing my phone number. I acknowledge that I have read and agree to the Terms of Use and Privacy Notice.
Contact an Agent
Yes, I would like more information from Coldwell Banker. Please use and/or share my information with a Coldwell Banker agent to contact me about my real estate needs.
By clicking Contact I agree a Coldwell Banker Agent may contact me by phone or text message including by automated means and prerecorded messages about real estate services, and that I can access real estate services without providing my phone number. I acknowledge that I have read and agree to the Terms of Use and Privacy Notice.