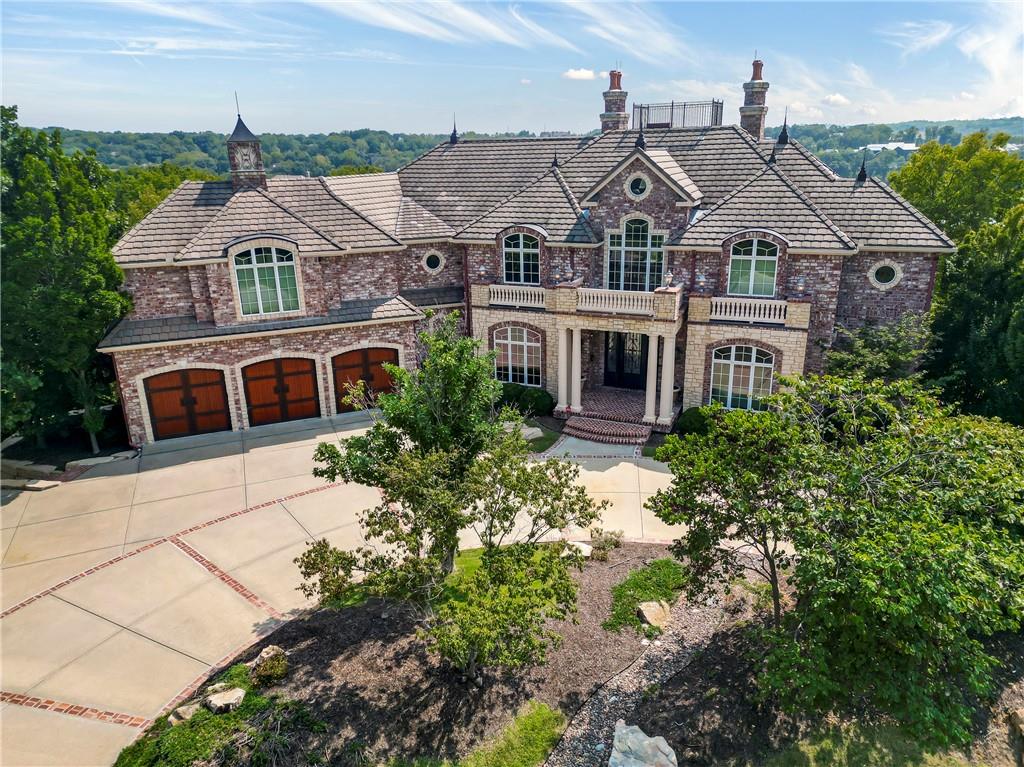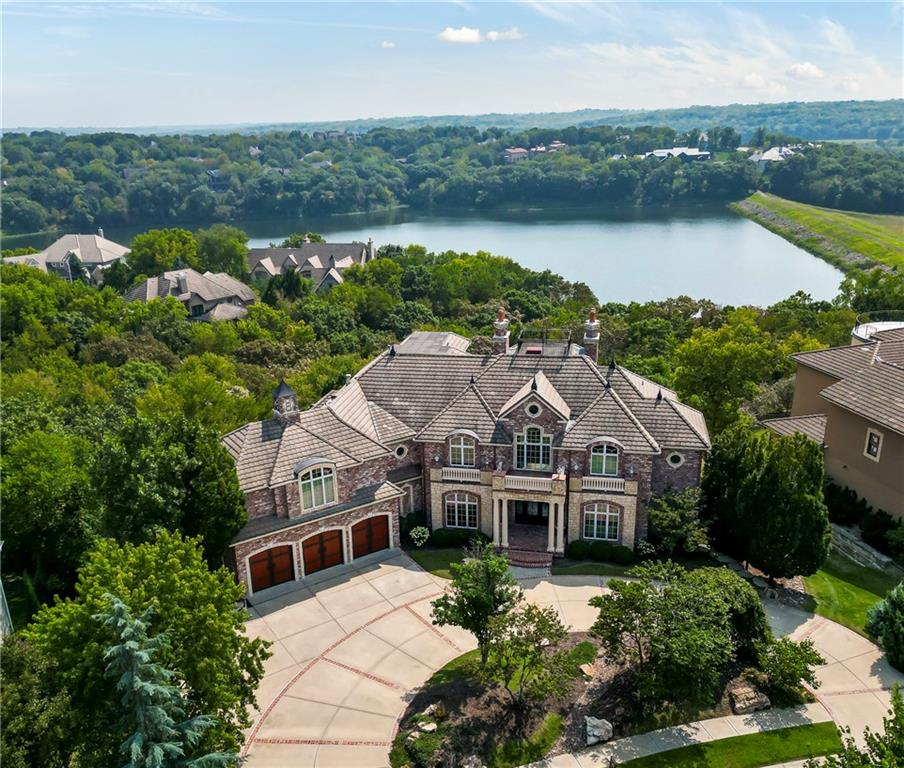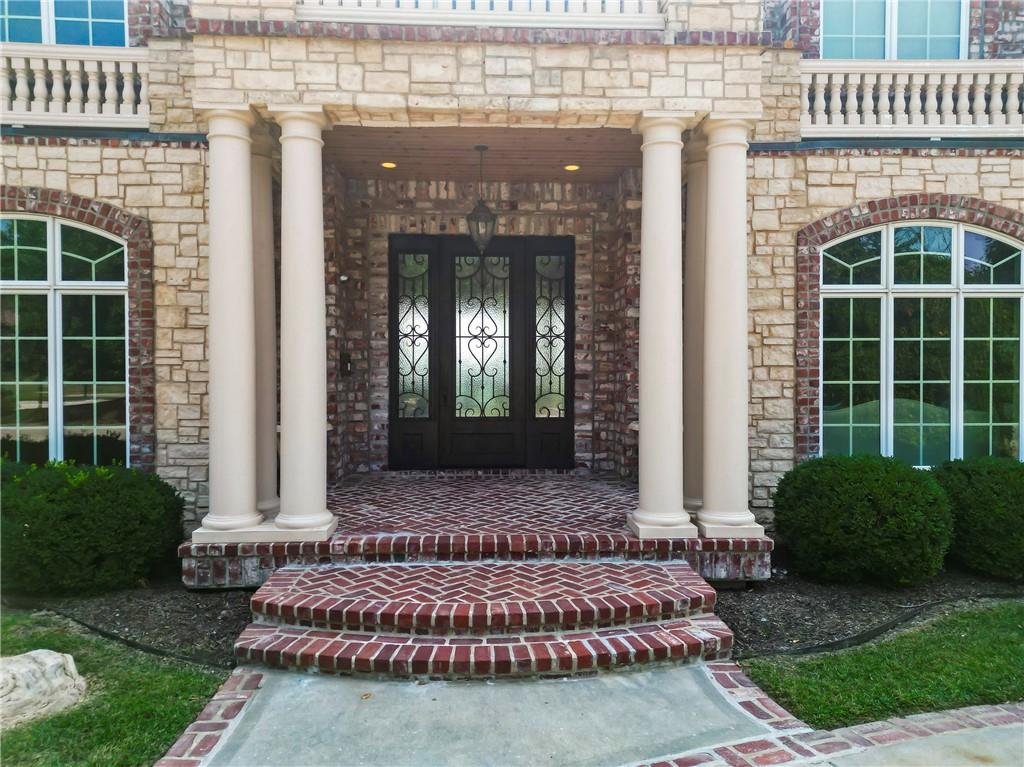


27596 W Highland Circle, Olathe, KS 66061
$3,200,000
7
Beds
8
Baths
11,581
Sq Ft
Single Family
Active
Listed by
Ken Rosberg
Prime Development Land Co LLC.
913-831-3388
Last updated:
September 6, 2025, 12:45 PM
MLS#
2572231
Source:
MOKS HL
About This Home
Home Facts
Single Family
8 Baths
7 Bedrooms
Built in 2008
Price Summary
3,200,000
$276 per Sq. Ft.
MLS #:
2572231
Last Updated:
September 6, 2025, 12:45 PM
Added:
4 day(s) ago
Rooms & Interior
Bedrooms
Total Bedrooms:
7
Bathrooms
Total Bathrooms:
8
Full Bathrooms:
7
Interior
Living Area:
11,581 Sq. Ft.
Structure
Structure
Architectural Style:
Traditional
Building Area:
11,581 Sq. Ft.
Year Built:
2008
Finances & Disclosures
Price:
$3,200,000
Price per Sq. Ft:
$276 per Sq. Ft.
Contact an Agent
Yes, I would like more information from Coldwell Banker. Please use and/or share my information with a Coldwell Banker agent to contact me about my real estate needs.
By clicking Contact I agree a Coldwell Banker Agent may contact me by phone or text message including by automated means and prerecorded messages about real estate services, and that I can access real estate services without providing my phone number. I acknowledge that I have read and agree to the Terms of Use and Privacy Notice.
Contact an Agent
Yes, I would like more information from Coldwell Banker. Please use and/or share my information with a Coldwell Banker agent to contact me about my real estate needs.
By clicking Contact I agree a Coldwell Banker Agent may contact me by phone or text message including by automated means and prerecorded messages about real estate services, and that I can access real estate services without providing my phone number. I acknowledge that I have read and agree to the Terms of Use and Privacy Notice.