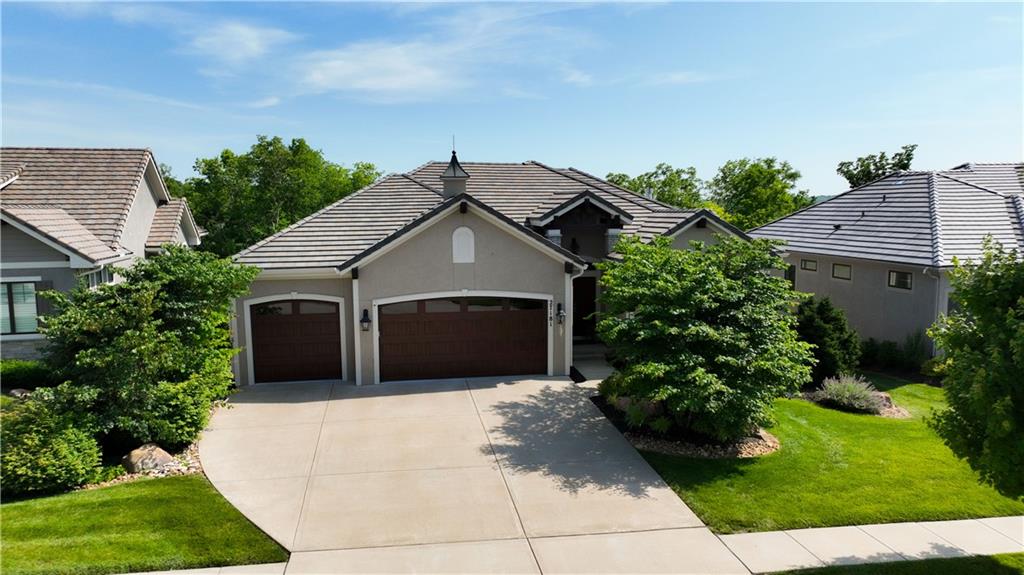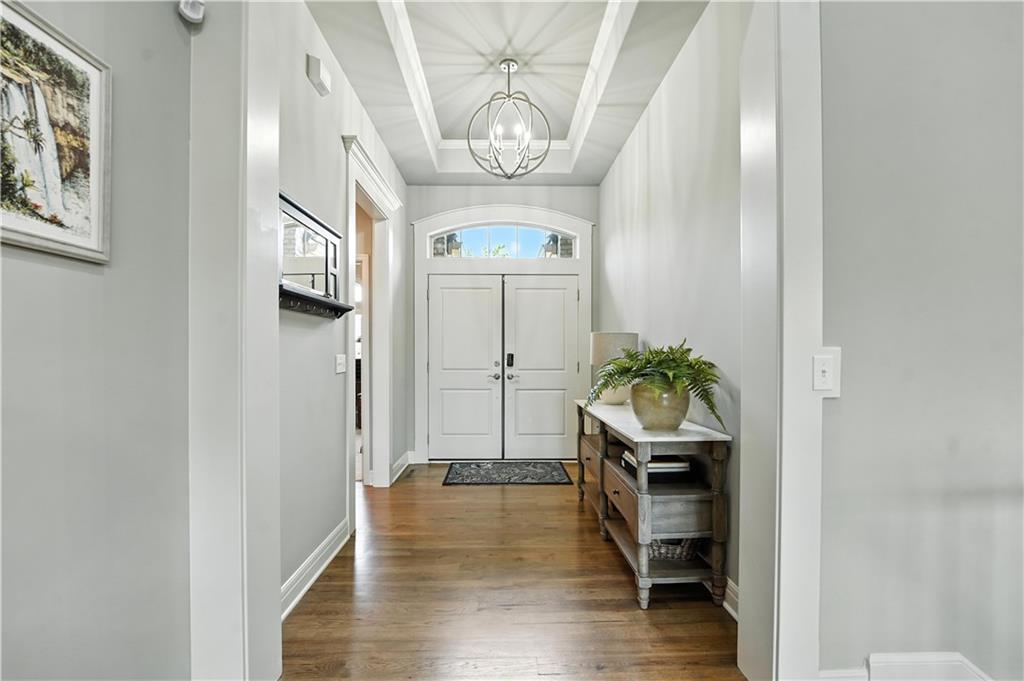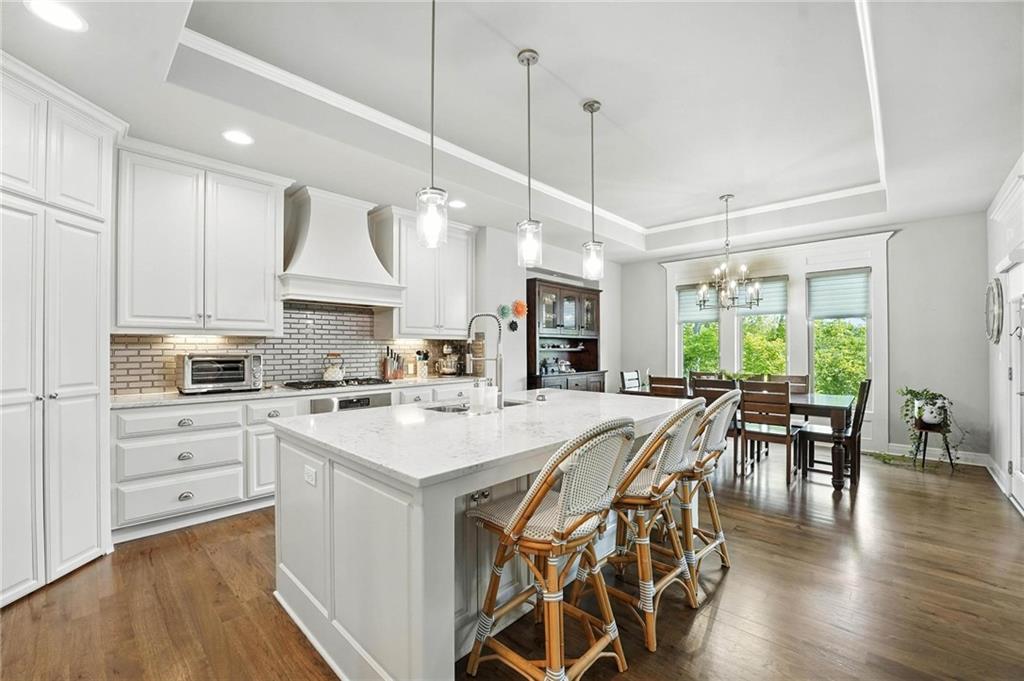


27181 W 100th Terrace, Olathe, KS 66061
Active
Listed by
Janelle Williams
Kelsey Porter
Reecenichols - Overland Park
913-339-6800
Last updated:
June 20, 2025, 10:44 AM
MLS#
2556808
Source:
MOKS HL
About This Home
Home Facts
Single Family
3 Baths
4 Bedrooms
Price Summary
1,000,000
$293 per Sq. Ft.
MLS #:
2556808
Last Updated:
June 20, 2025, 10:44 AM
Added:
9 day(s) ago
Rooms & Interior
Bedrooms
Total Bedrooms:
4
Bathrooms
Total Bathrooms:
3
Full Bathrooms:
3
Interior
Living Area:
3,412 Sq. Ft.
Structure
Structure
Architectural Style:
Traditional
Building Area:
3,412 Sq. Ft.
Finances & Disclosures
Price:
$1,000,000
Price per Sq. Ft:
$293 per Sq. Ft.
Contact an Agent
Yes, I would like more information from Coldwell Banker. Please use and/or share my information with a Coldwell Banker agent to contact me about my real estate needs.
By clicking Contact I agree a Coldwell Banker Agent may contact me by phone or text message including by automated means and prerecorded messages about real estate services, and that I can access real estate services without providing my phone number. I acknowledge that I have read and agree to the Terms of Use and Privacy Notice.
Contact an Agent
Yes, I would like more information from Coldwell Banker. Please use and/or share my information with a Coldwell Banker agent to contact me about my real estate needs.
By clicking Contact I agree a Coldwell Banker Agent may contact me by phone or text message including by automated means and prerecorded messages about real estate services, and that I can access real estate services without providing my phone number. I acknowledge that I have read and agree to the Terms of Use and Privacy Notice.