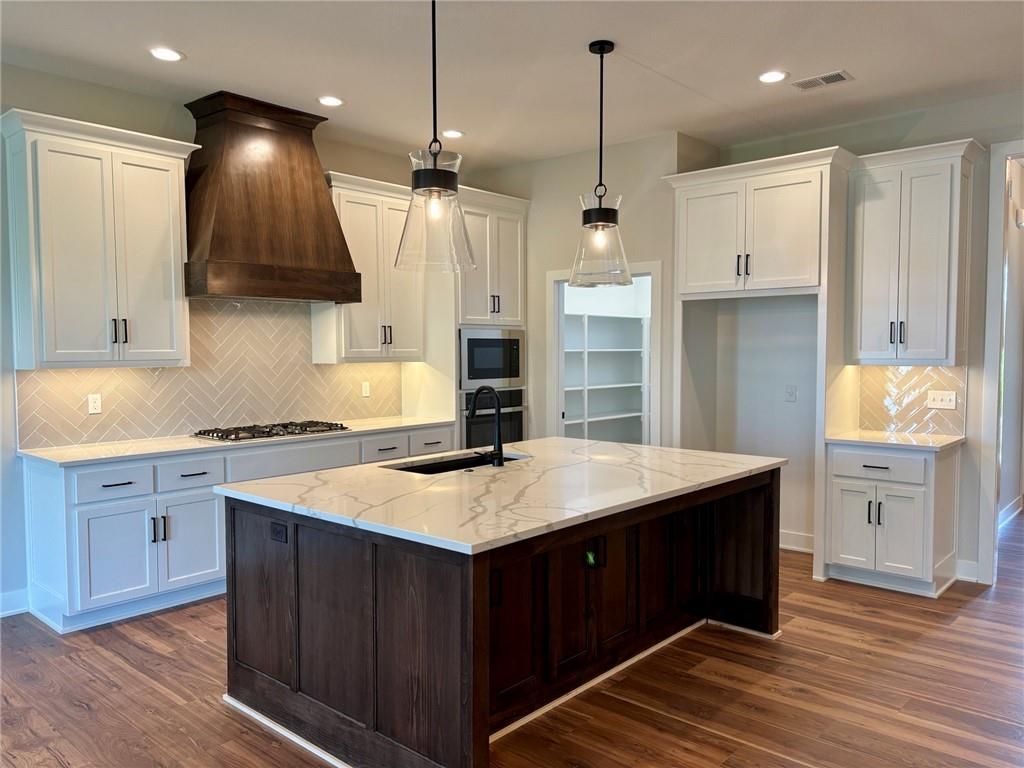


24956 W 145th Street, Olathe, KS 66061
$654,305
4
Beds
3
Baths
2,622
Sq Ft
Single Family
Active
Listed by
Jared Smith
Inspired Realty Of Kc, LLC.
816-548-3300
Last updated:
August 6, 2025, 04:44 PM
MLS#
2567395
Source:
MOKS HL
About This Home
Home Facts
Single Family
3 Baths
4 Bedrooms
Built in 2025
Price Summary
654,305
$249 per Sq. Ft.
MLS #:
2567395
Last Updated:
August 6, 2025, 04:44 PM
Added:
3 day(s) ago
Rooms & Interior
Bedrooms
Total Bedrooms:
4
Bathrooms
Total Bathrooms:
3
Full Bathrooms:
3
Interior
Living Area:
2,622 Sq. Ft.
Structure
Structure
Architectural Style:
Traditional
Building Area:
2,622 Sq. Ft.
Year Built:
2025
Finances & Disclosures
Price:
$654,305
Price per Sq. Ft:
$249 per Sq. Ft.
Contact an Agent
Yes, I would like more information from Coldwell Banker. Please use and/or share my information with a Coldwell Banker agent to contact me about my real estate needs.
By clicking Contact I agree a Coldwell Banker Agent may contact me by phone or text message including by automated means and prerecorded messages about real estate services, and that I can access real estate services without providing my phone number. I acknowledge that I have read and agree to the Terms of Use and Privacy Notice.
Contact an Agent
Yes, I would like more information from Coldwell Banker. Please use and/or share my information with a Coldwell Banker agent to contact me about my real estate needs.
By clicking Contact I agree a Coldwell Banker Agent may contact me by phone or text message including by automated means and prerecorded messages about real estate services, and that I can access real estate services without providing my phone number. I acknowledge that I have read and agree to the Terms of Use and Privacy Notice.