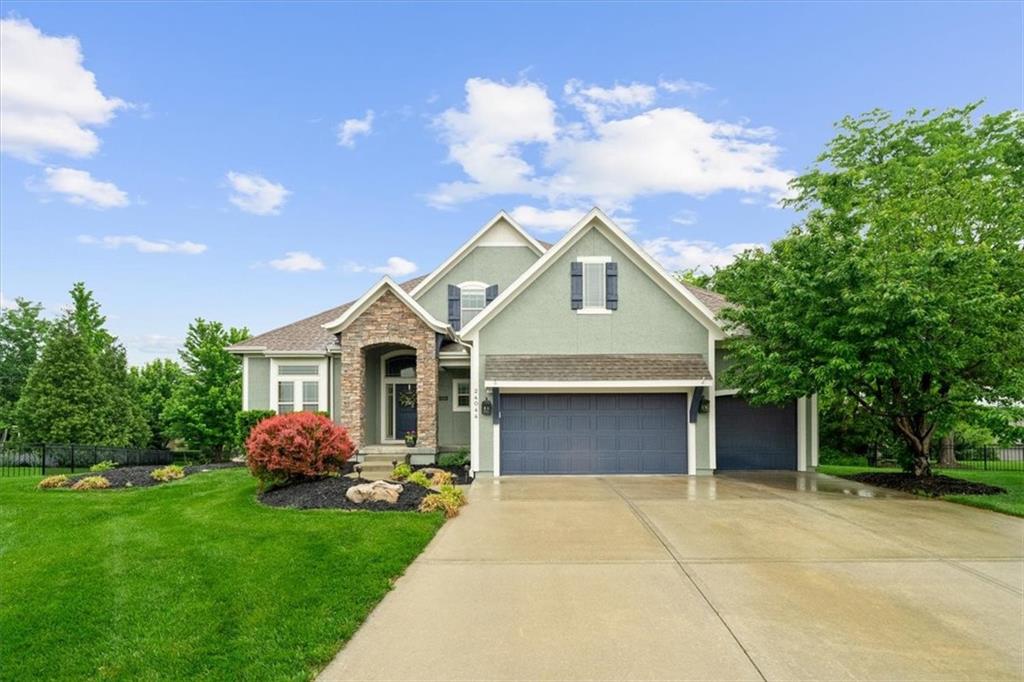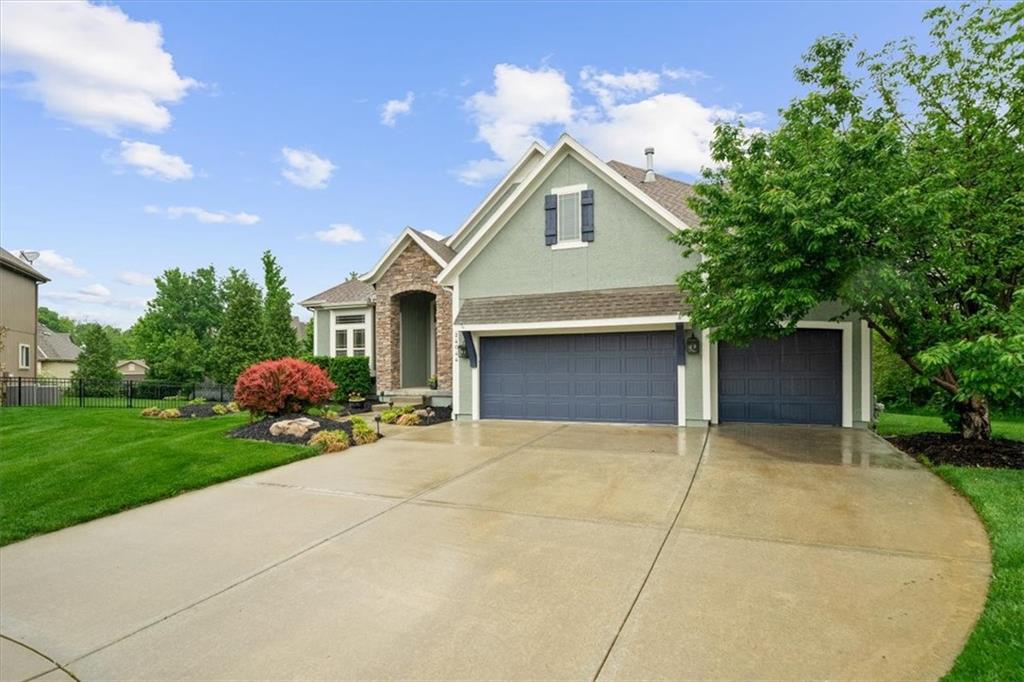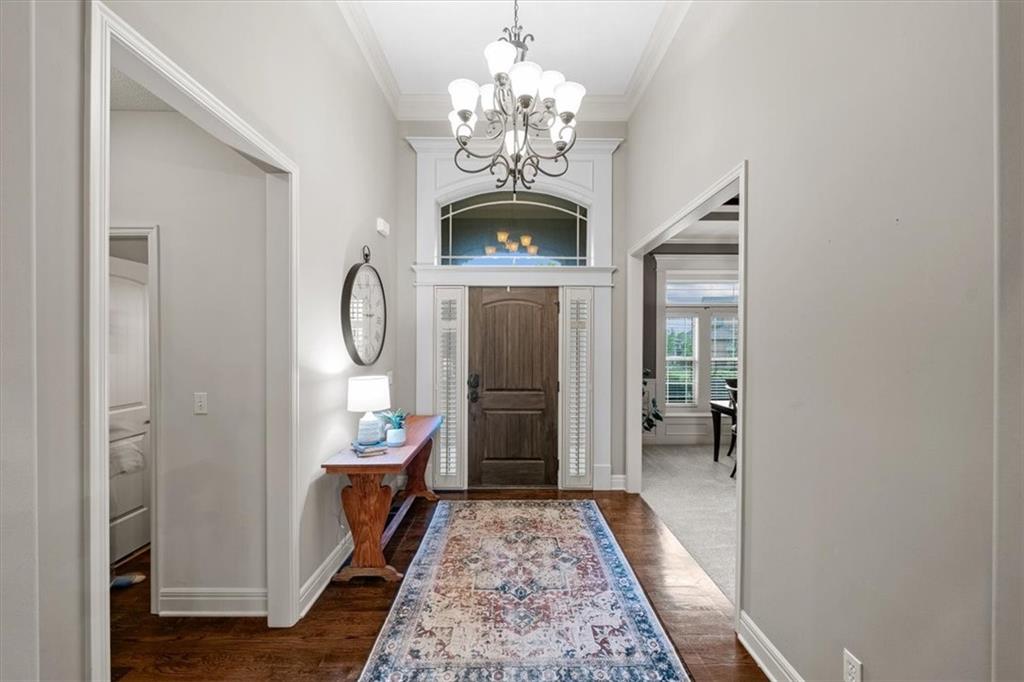


24044 W 121st Terrace, Olathe, KS 66061
$715,000
5
Beds
5
Baths
3,995
Sq Ft
Single Family
Active
Listed by
Aaron Donner
Keller Williams Realty Partner
913-906-5400
Last updated:
May 11, 2025, 12:41 AM
MLS#
2546268
Source:
MOKS HL
About This Home
Home Facts
Single Family
5 Baths
5 Bedrooms
Built in 2011
Price Summary
715,000
$178 per Sq. Ft.
MLS #:
2546268
Last Updated:
May 11, 2025, 12:41 AM
Added:
12 day(s) ago
Rooms & Interior
Bedrooms
Total Bedrooms:
5
Bathrooms
Total Bathrooms:
5
Full Bathrooms:
4
Interior
Living Area:
3,995 Sq. Ft.
Structure
Structure
Architectural Style:
Traditional
Building Area:
3,995 Sq. Ft.
Year Built:
2011
Finances & Disclosures
Price:
$715,000
Price per Sq. Ft:
$178 per Sq. Ft.
Contact an Agent
Yes, I would like more information from Coldwell Banker. Please use and/or share my information with a Coldwell Banker agent to contact me about my real estate needs.
By clicking Contact I agree a Coldwell Banker Agent may contact me by phone or text message including by automated means and prerecorded messages about real estate services, and that I can access real estate services without providing my phone number. I acknowledge that I have read and agree to the Terms of Use and Privacy Notice.
Contact an Agent
Yes, I would like more information from Coldwell Banker. Please use and/or share my information with a Coldwell Banker agent to contact me about my real estate needs.
By clicking Contact I agree a Coldwell Banker Agent may contact me by phone or text message including by automated means and prerecorded messages about real estate services, and that I can access real estate services without providing my phone number. I acknowledge that I have read and agree to the Terms of Use and Privacy Notice.