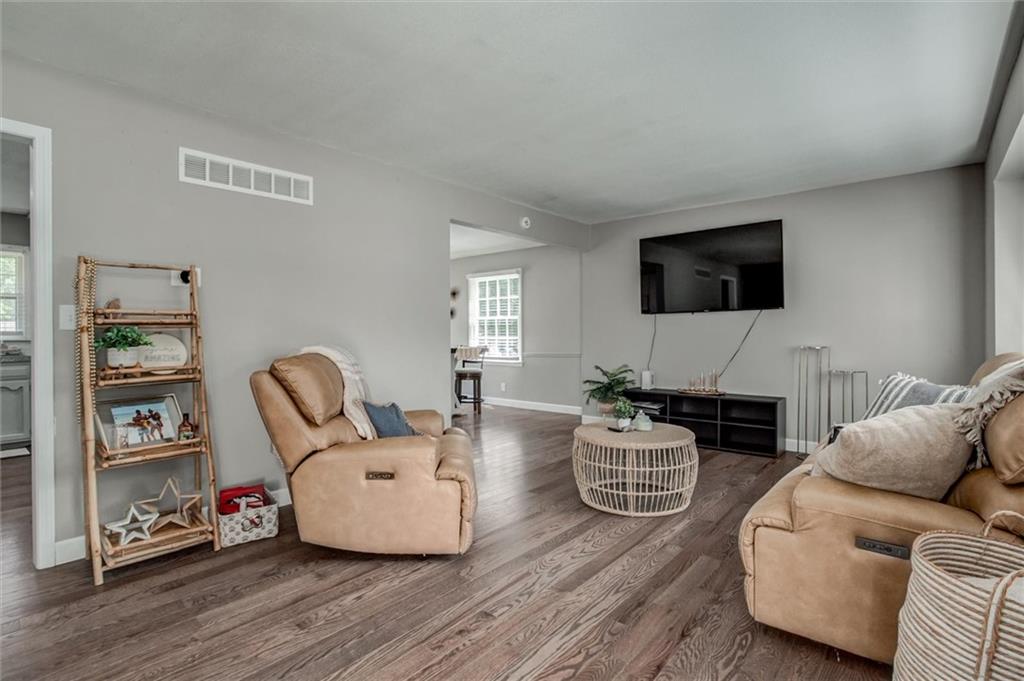


1932 E Sheridan Bridge Lane E, Olathe, KS 66062
$370,000
4
Beds
3
Baths
2,087
Sq Ft
Single Family
Pending
Listed by
Joanna Mispagel
Rob Ellerman Team
Reecenichols- Leawood Town Center
Reecenichols - Lees Summit
913-345-0700
Last updated:
July 25, 2025, 12:44 AM
MLS#
2561840
Source:
MOKS HL
About This Home
Home Facts
Single Family
3 Baths
4 Bedrooms
Built in 1977
Price Summary
370,000
$177 per Sq. Ft.
MLS #:
2561840
Last Updated:
July 25, 2025, 12:44 AM
Added:
a month ago
Rooms & Interior
Bedrooms
Total Bedrooms:
4
Bathrooms
Total Bathrooms:
3
Full Bathrooms:
2
Interior
Living Area:
2,087 Sq. Ft.
Structure
Structure
Architectural Style:
Traditional
Building Area:
2,087 Sq. Ft.
Year Built:
1977
Finances & Disclosures
Price:
$370,000
Price per Sq. Ft:
$177 per Sq. Ft.
Contact an Agent
Yes, I would like more information from Coldwell Banker. Please use and/or share my information with a Coldwell Banker agent to contact me about my real estate needs.
By clicking Contact I agree a Coldwell Banker Agent may contact me by phone or text message including by automated means and prerecorded messages about real estate services, and that I can access real estate services without providing my phone number. I acknowledge that I have read and agree to the Terms of Use and Privacy Notice.
Contact an Agent
Yes, I would like more information from Coldwell Banker. Please use and/or share my information with a Coldwell Banker agent to contact me about my real estate needs.
By clicking Contact I agree a Coldwell Banker Agent may contact me by phone or text message including by automated means and prerecorded messages about real estate services, and that I can access real estate services without providing my phone number. I acknowledge that I have read and agree to the Terms of Use and Privacy Notice.