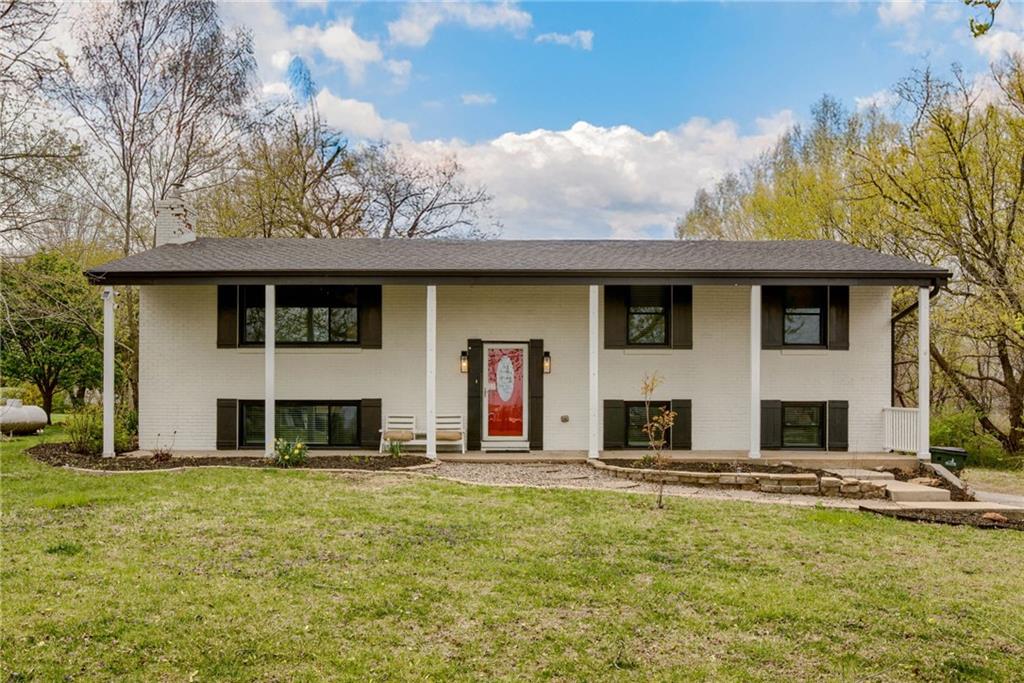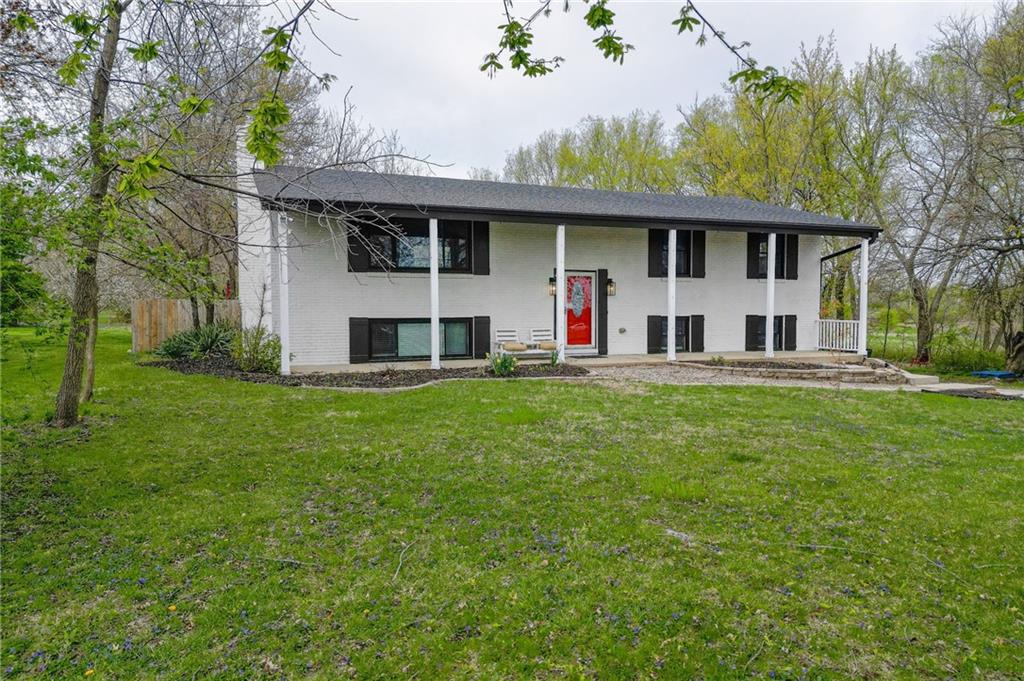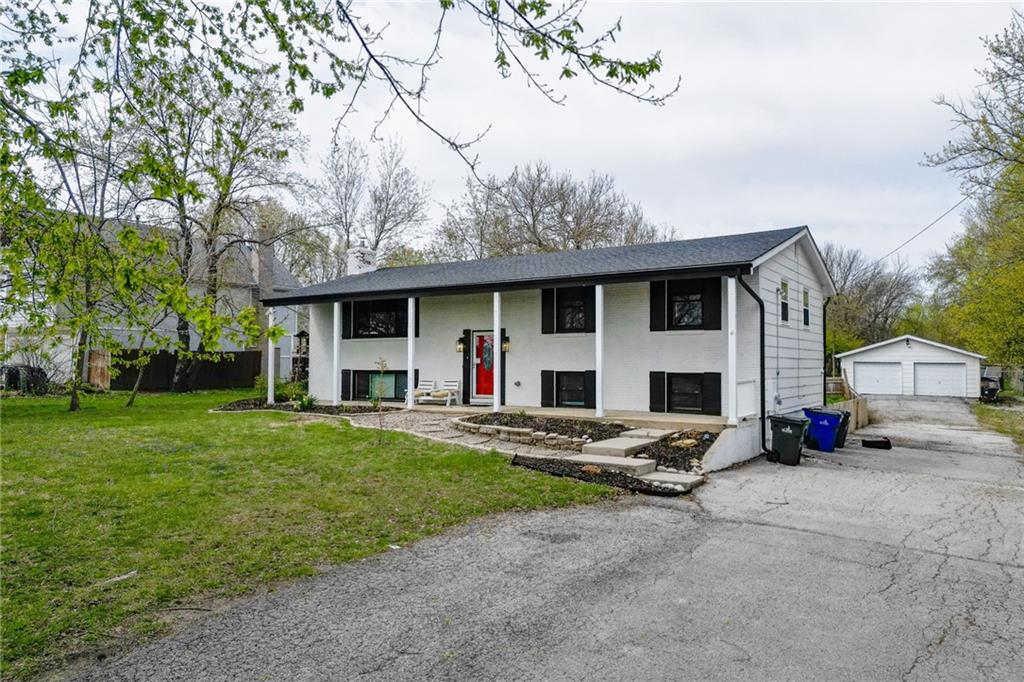


16880 S Ridgeview Road, Olathe, KS 66062
$584,900
5
Beds
3
Baths
2,700
Sq Ft
Single Family
Active
Listed by
Chris Grider
Reecenichols - Lees Summit
816-524-7272
Last updated:
April 26, 2025, 02:16 PM
MLS#
2542659
Source:
MOKS HL
About This Home
Home Facts
Single Family
3 Baths
5 Bedrooms
Built in 1979
Price Summary
584,900
$216 per Sq. Ft.
MLS #:
2542659
Last Updated:
April 26, 2025, 02:16 PM
Added:
20 day(s) ago
Rooms & Interior
Bedrooms
Total Bedrooms:
5
Bathrooms
Total Bathrooms:
3
Full Bathrooms:
3
Interior
Living Area:
2,700 Sq. Ft.
Structure
Structure
Architectural Style:
Traditional
Building Area:
2,700 Sq. Ft.
Year Built:
1979
Finances & Disclosures
Price:
$584,900
Price per Sq. Ft:
$216 per Sq. Ft.
Contact an Agent
Yes, I would like more information from Coldwell Banker. Please use and/or share my information with a Coldwell Banker agent to contact me about my real estate needs.
By clicking Contact I agree a Coldwell Banker Agent may contact me by phone or text message including by automated means and prerecorded messages about real estate services, and that I can access real estate services without providing my phone number. I acknowledge that I have read and agree to the Terms of Use and Privacy Notice.
Contact an Agent
Yes, I would like more information from Coldwell Banker. Please use and/or share my information with a Coldwell Banker agent to contact me about my real estate needs.
By clicking Contact I agree a Coldwell Banker Agent may contact me by phone or text message including by automated means and prerecorded messages about real estate services, and that I can access real estate services without providing my phone number. I acknowledge that I have read and agree to the Terms of Use and Privacy Notice.