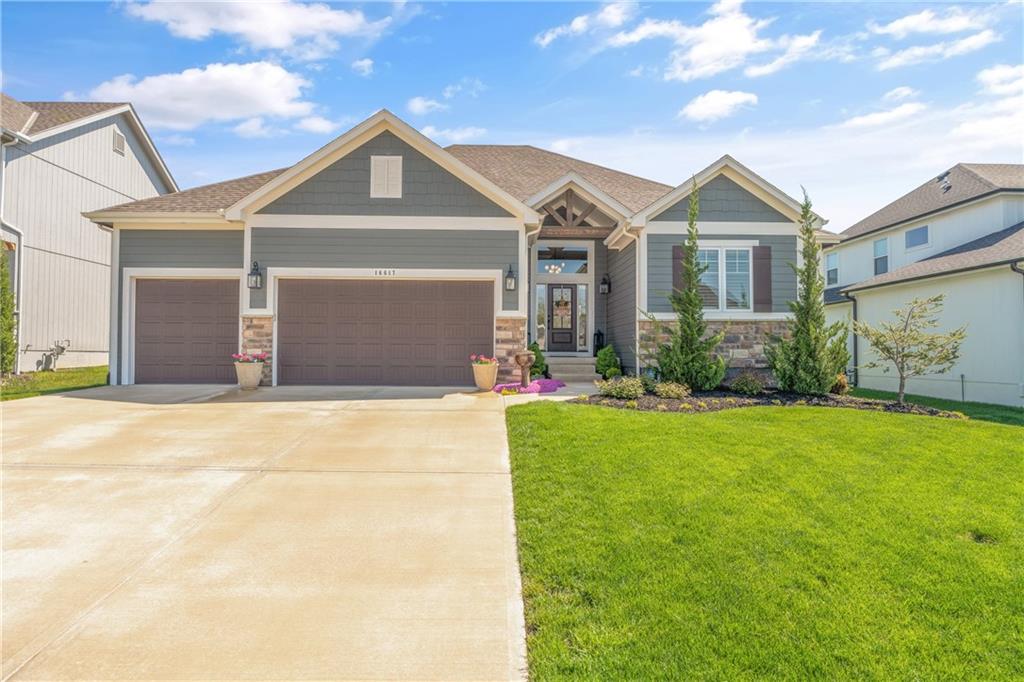Local Realty Service Provided By: Coldwell Banker Regan Realtors

16617 S Lichtenauer Drive, Olathe, KS 66062
$--------
(Price Hidden)
4
Beds
4
Baths
3,319
Sq Ft
Single Family
Sold
Listed by
Dan O'Dell
Real Broker, LLC.
785-329-9077
MLS#
2545076
Source:
MOKS HL
Sorry, we are unable to map this address
About This Home
Home Facts
Single Family
4 Baths
4 Bedrooms
Built in 2021
MLS #:
2545076
Sold:
July 24, 2025
Rooms & Interior
Bedrooms
Total Bedrooms:
4
Bathrooms
Total Bathrooms:
4
Full Bathrooms:
3
Interior
Living Area:
3,319 Sq. Ft.
Structure
Structure
Architectural Style:
Traditional
Building Area:
3,319 Sq. Ft.
Year Built:
2021
Source:MOKS HL
The information being provided by Heartland Multiple Listing Service, Inc. is for the consumer’s personal, non-commercial use and may not be used for any purpose other than to identify prospective properties consumers may be interested in purchasing. The information is deemed reliable but not guaranteed and should therefore be independently verified. © 2025 Heartland Multiple Listing Service, Inc. All rights reserved.