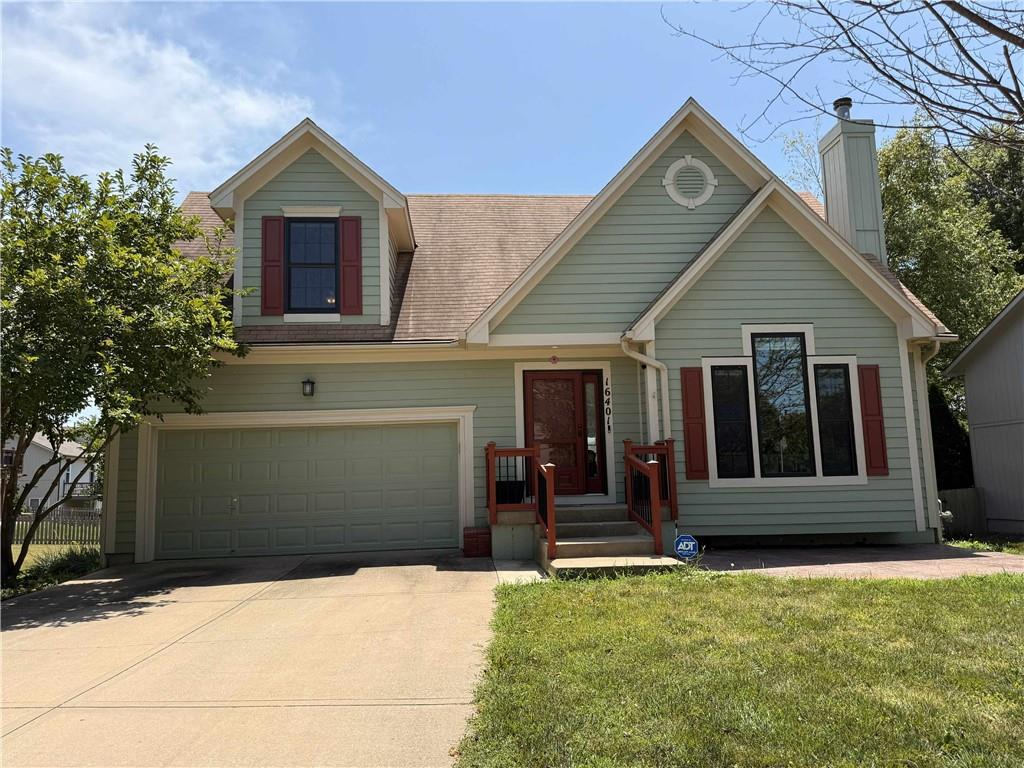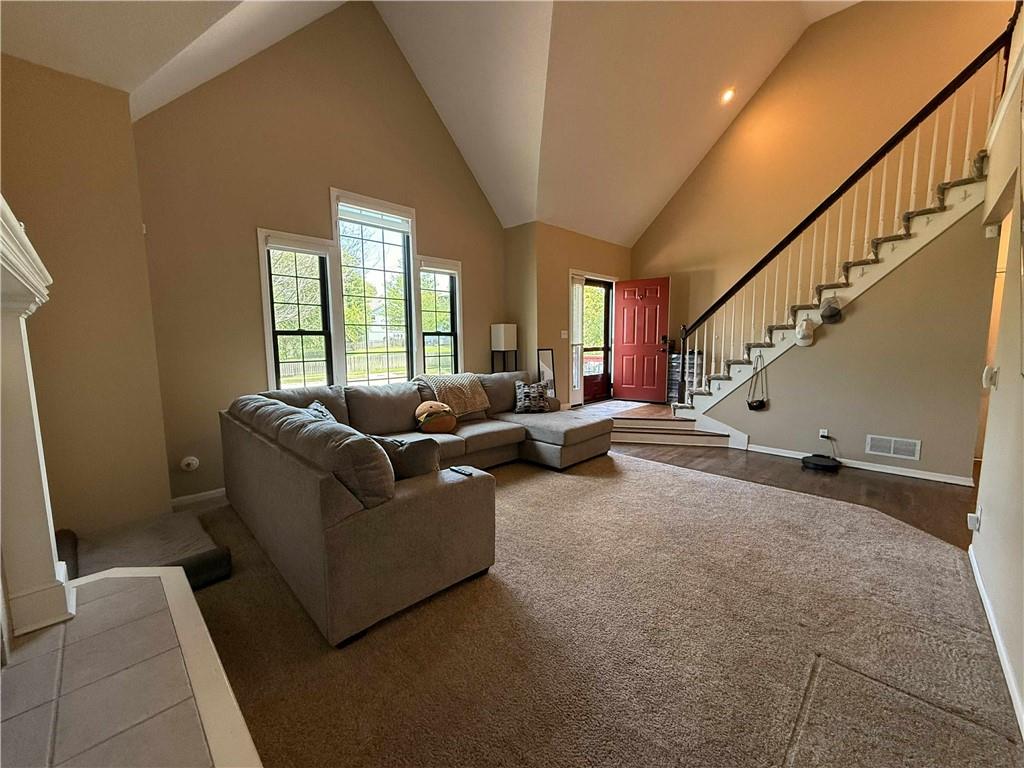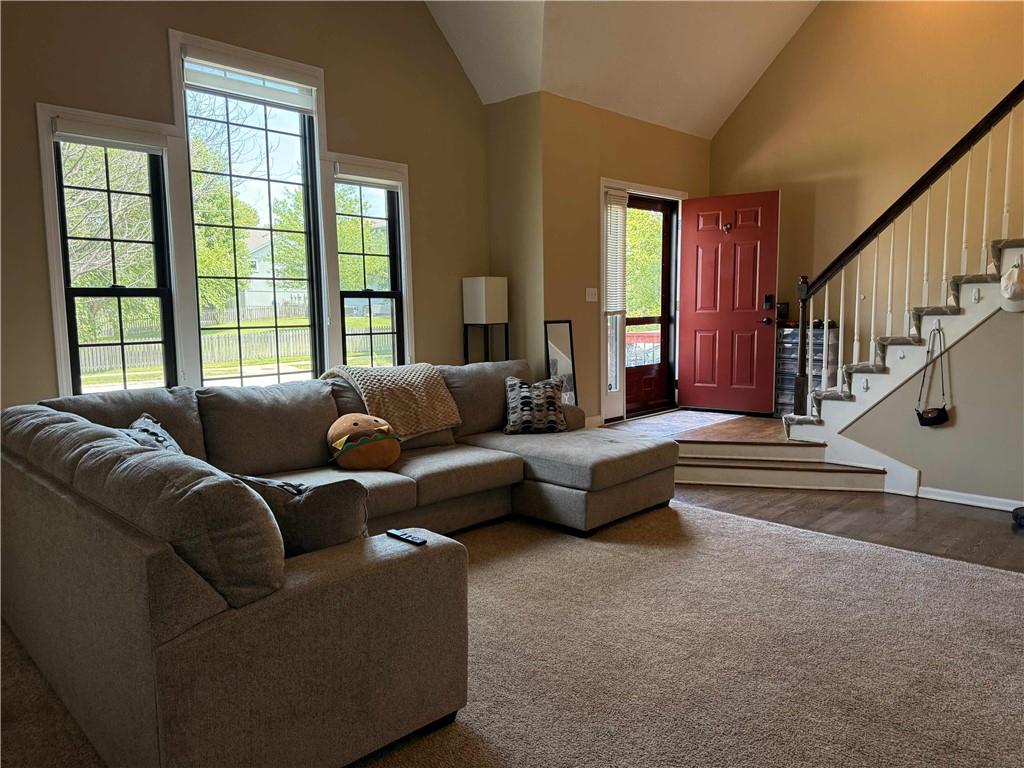


16401 W 157th Terrace, Olathe, KS 66062
$396,900
3
Beds
3
Baths
1,848
Sq Ft
Single Family
Active
Listed by
Nghia Nguyen
Pierre Heidrich
Chartwell Realty LLC.
816-877-8700
Last updated:
August 7, 2025, 06:43 PM
MLS#
2562972
Source:
MOKS HL
About This Home
Home Facts
Single Family
3 Baths
3 Bedrooms
Built in 1999
Price Summary
396,900
$214 per Sq. Ft.
MLS #:
2562972
Last Updated:
August 7, 2025, 06:43 PM
Added:
4 day(s) ago
Rooms & Interior
Bedrooms
Total Bedrooms:
3
Bathrooms
Total Bathrooms:
3
Full Bathrooms:
2
Interior
Living Area:
1,848 Sq. Ft.
Structure
Structure
Architectural Style:
Traditional
Building Area:
1,848 Sq. Ft.
Year Built:
1999
Finances & Disclosures
Price:
$396,900
Price per Sq. Ft:
$214 per Sq. Ft.
Contact an Agent
Yes, I would like more information from Coldwell Banker. Please use and/or share my information with a Coldwell Banker agent to contact me about my real estate needs.
By clicking Contact I agree a Coldwell Banker Agent may contact me by phone or text message including by automated means and prerecorded messages about real estate services, and that I can access real estate services without providing my phone number. I acknowledge that I have read and agree to the Terms of Use and Privacy Notice.
Contact an Agent
Yes, I would like more information from Coldwell Banker. Please use and/or share my information with a Coldwell Banker agent to contact me about my real estate needs.
By clicking Contact I agree a Coldwell Banker Agent may contact me by phone or text message including by automated means and prerecorded messages about real estate services, and that I can access real estate services without providing my phone number. I acknowledge that I have read and agree to the Terms of Use and Privacy Notice.