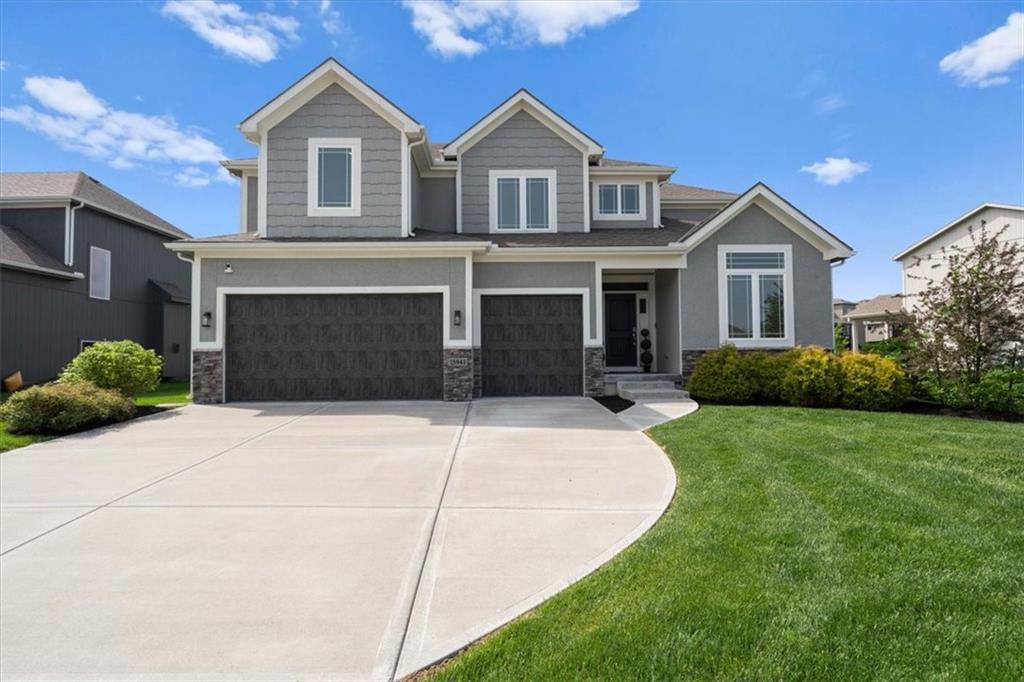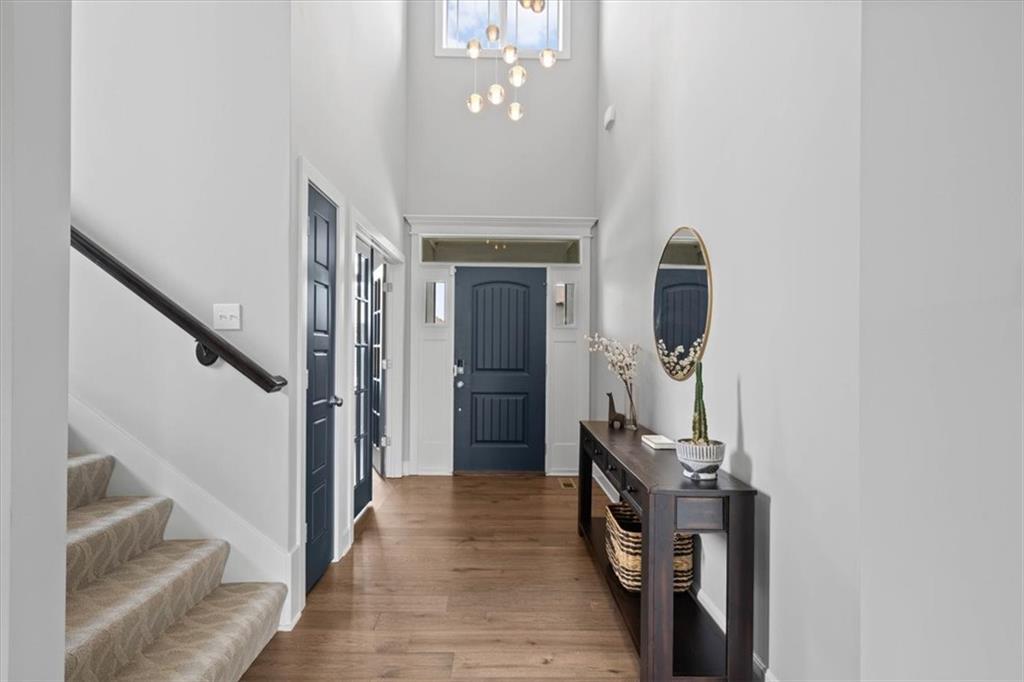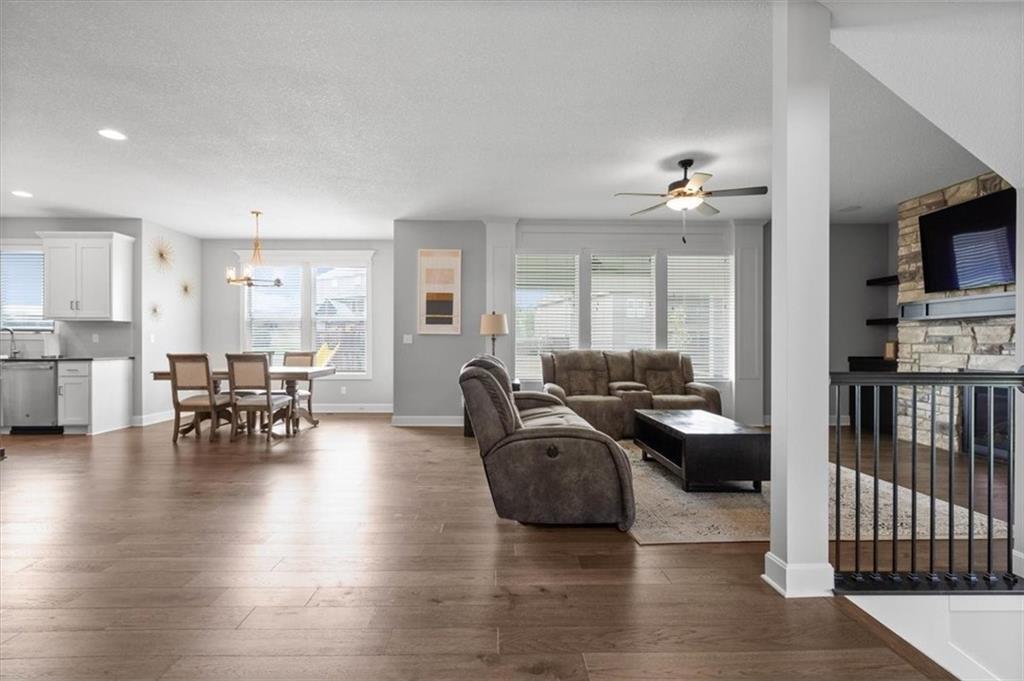


15941 171st Terrace, Olathe, KS 66062
$624,500
5
Beds
5
Baths
3,563
Sq Ft
Single Family
Pending
Listed by
Katie Kopp
Keller Williams Realty Partner
913-906-5400
Last updated:
May 7, 2025, 07:47 AM
MLS#
2545465
Source:
MOKS HL
About This Home
Home Facts
Single Family
5 Baths
5 Bedrooms
Price Summary
624,500
$175 per Sq. Ft.
MLS #:
2545465
Last Updated:
May 7, 2025, 07:47 AM
Added:
15 day(s) ago
Rooms & Interior
Bedrooms
Total Bedrooms:
5
Bathrooms
Total Bathrooms:
5
Full Bathrooms:
4
Interior
Living Area:
3,563 Sq. Ft.
Structure
Structure
Building Area:
3,563 Sq. Ft.
Finances & Disclosures
Price:
$624,500
Price per Sq. Ft:
$175 per Sq. Ft.
Contact an Agent
Yes, I would like more information from Coldwell Banker. Please use and/or share my information with a Coldwell Banker agent to contact me about my real estate needs.
By clicking Contact I agree a Coldwell Banker Agent may contact me by phone or text message including by automated means and prerecorded messages about real estate services, and that I can access real estate services without providing my phone number. I acknowledge that I have read and agree to the Terms of Use and Privacy Notice.
Contact an Agent
Yes, I would like more information from Coldwell Banker. Please use and/or share my information with a Coldwell Banker agent to contact me about my real estate needs.
By clicking Contact I agree a Coldwell Banker Agent may contact me by phone or text message including by automated means and prerecorded messages about real estate services, and that I can access real estate services without providing my phone number. I acknowledge that I have read and agree to the Terms of Use and Privacy Notice.