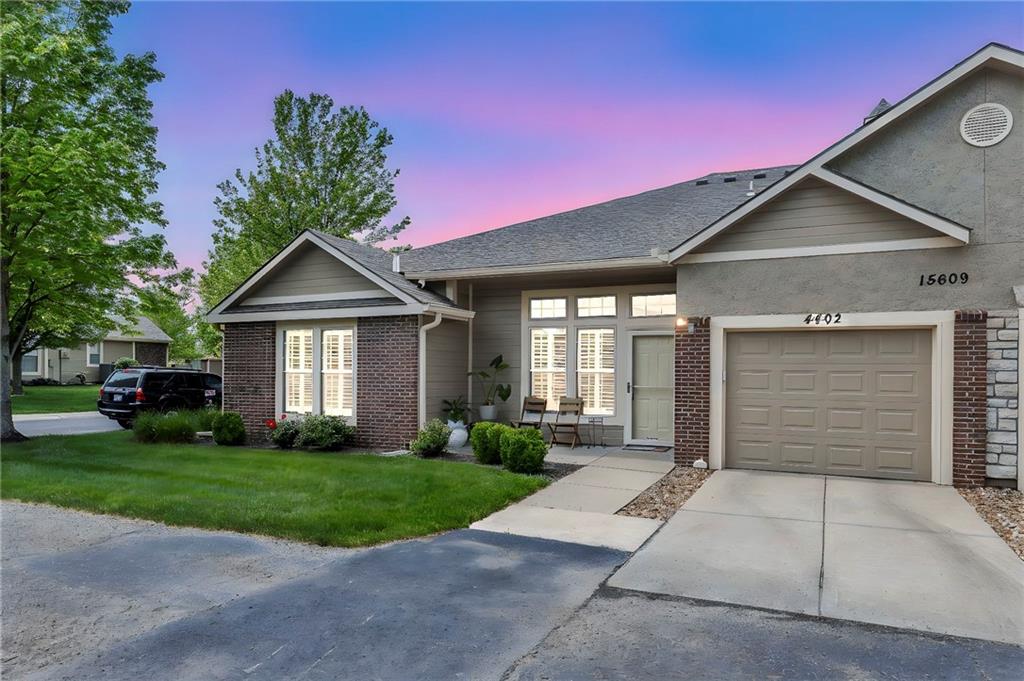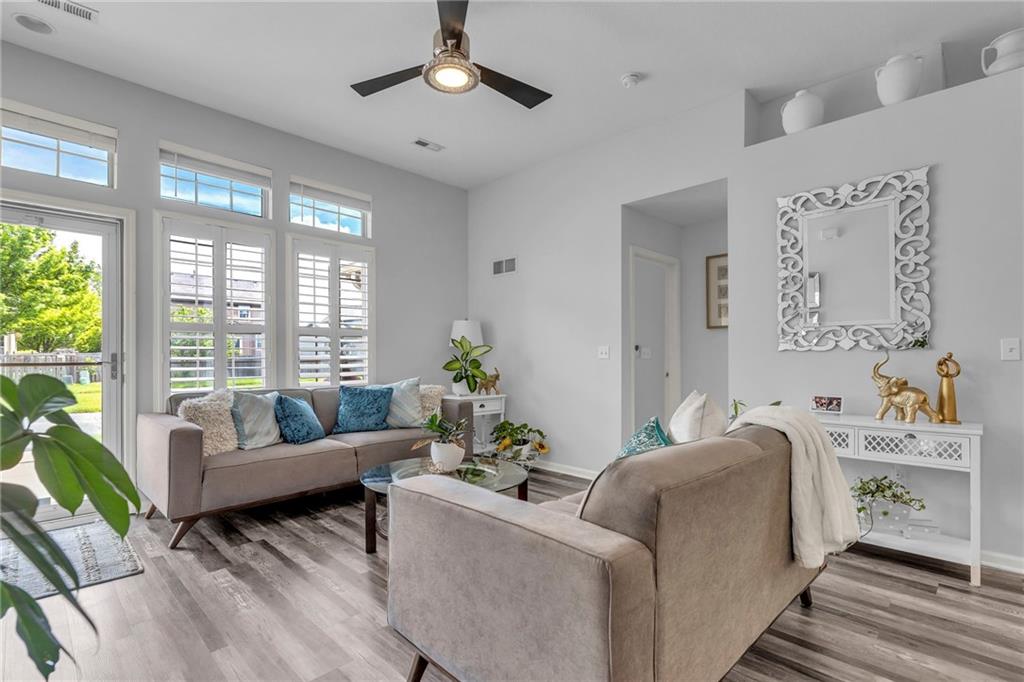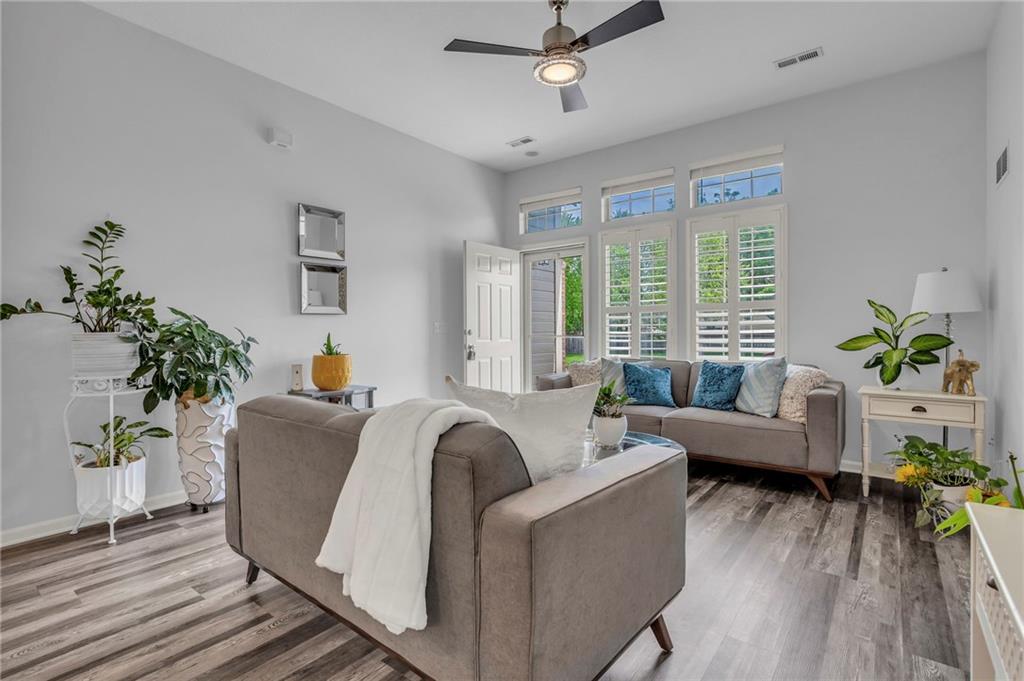


15609 S Annie #4402 Street, Olathe, KS 66062
$275,000
2
Beds
2
Baths
1,023
Sq Ft
Townhouse
Pending
Listed by
Billie Bauer
Ryann Hemphill
Keller Williams Realty Partner
913-906-5400
Last updated:
May 9, 2025, 05:43 PM
MLS#
2546240
Source:
MOKS HL
About This Home
Home Facts
Townhouse
2 Baths
2 Bedrooms
Built in 2004
Price Summary
275,000
$268 per Sq. Ft.
MLS #:
2546240
Last Updated:
May 9, 2025, 05:43 PM
Added:
16 day(s) ago
Rooms & Interior
Bedrooms
Total Bedrooms:
2
Bathrooms
Total Bathrooms:
2
Full Bathrooms:
1
Interior
Living Area:
1,023 Sq. Ft.
Structure
Structure
Architectural Style:
Traditional
Building Area:
1,023 Sq. Ft.
Year Built:
2004
Finances & Disclosures
Price:
$275,000
Price per Sq. Ft:
$268 per Sq. Ft.
Contact an Agent
Yes, I would like more information from Coldwell Banker. Please use and/or share my information with a Coldwell Banker agent to contact me about my real estate needs.
By clicking Contact I agree a Coldwell Banker Agent may contact me by phone or text message including by automated means and prerecorded messages about real estate services, and that I can access real estate services without providing my phone number. I acknowledge that I have read and agree to the Terms of Use and Privacy Notice.
Contact an Agent
Yes, I would like more information from Coldwell Banker. Please use and/or share my information with a Coldwell Banker agent to contact me about my real estate needs.
By clicking Contact I agree a Coldwell Banker Agent may contact me by phone or text message including by automated means and prerecorded messages about real estate services, and that I can access real estate services without providing my phone number. I acknowledge that I have read and agree to the Terms of Use and Privacy Notice.